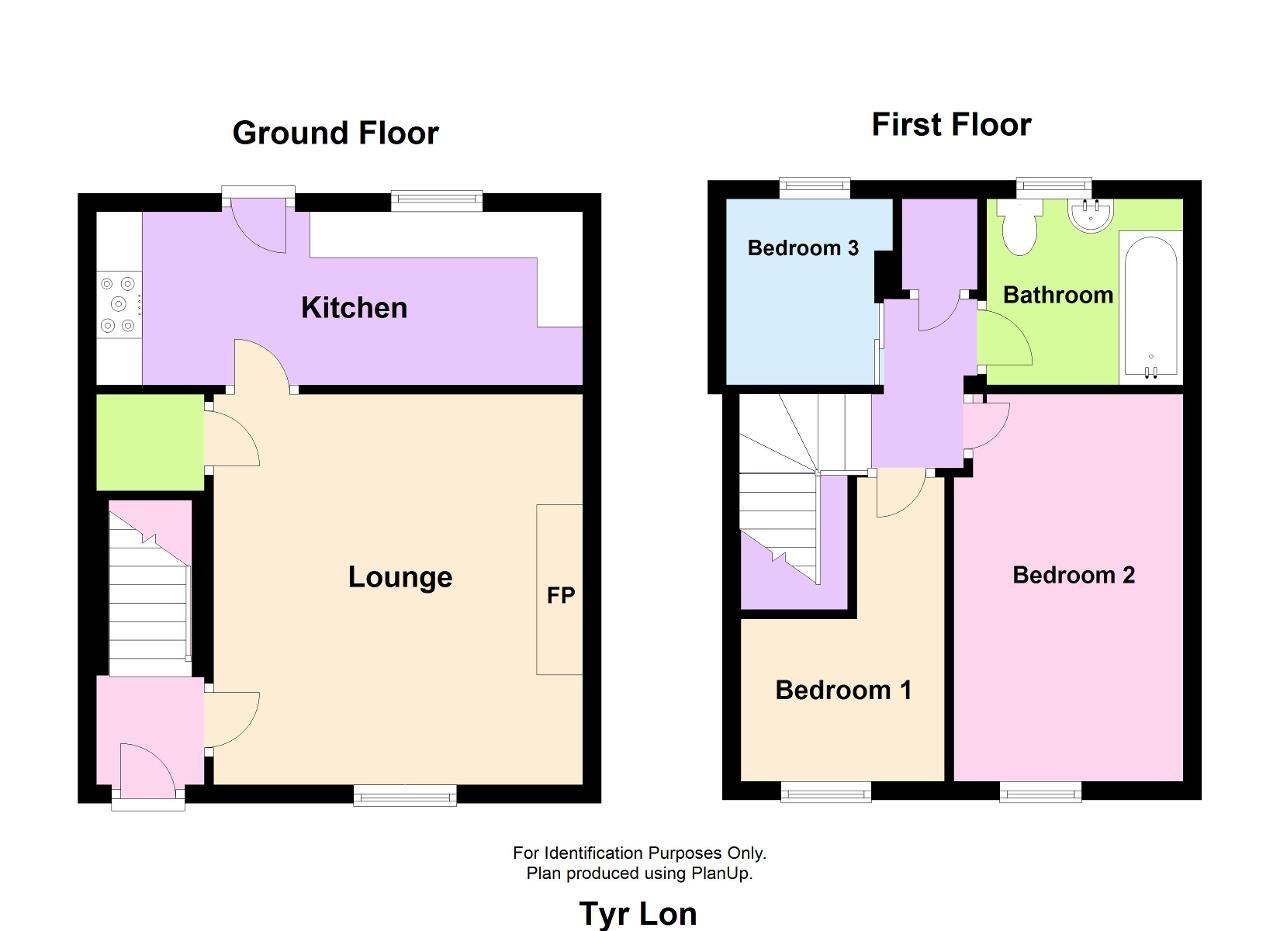Terraced house for sale in Pentegalar Road, Drefach Felindre, Llandysul SA44
* Calls to this number will be recorded for quality, compliance and training purposes.
Property features
- 3 Bed Terrace House
- Walking Distance To Amenities
- Located On A Bus Route
- On Street Parking To Front
- Garden To Rear
- Timber Outbuilding In Garden
- Ideal First Time Buyer Property
- Energy Rating: D
Property description
Here we present to market a lovely, character three-bedroom terraced house located within the popular village of Drefach Felindre. The property benefits from on-street parking to the front with a good-sized enclosed, low maintenance garden to the rear. Accommodation briefly comprises: Entrance hall, a good sized lounge with feature wood-burning stove and a fitted kitchen. A staircase leads from the hallway up to the first floor where there are three bedrooms and bathroom. Outside there is a small courtyard area to the front and to the rear is an enclosed low-maintenance garden, a place to sit and relax which overlooks the church. Ty'r Lon would make an ideal first time buy but would equally suit an investment buyer or as a retirement pad!
Drefach Felindre benefits from a range of amenities including: Morrisons Daily store, fish and chip shop, two pubs, a primary school, church and village hall. It is also conveniently located on the 460 bus route which allows easy access to the larger towns of Carmarthen & Cardigan and beyond. Drefach Felindre is located just 10 minutes drive to Newcastle Emlyn, 15 minutes drive to Llandysul and 25 minutes to the beach at Aberporth.
Ground Floor
Accommodation
Entrance via part-glazed timber door into:
Hallway
4' 6'' x 3' 9'' (1.39m x 1.17m) With staircase to first floor, tile-effect flooring, part-glazed timber door into:
Lounge
14' 0'' x 13' 2'' (4.27m x 4.02m) With double-glazed window to front, wood-burning stove set in fireplace with tiled surround with slate hearth, understairs storage cupboard, electric storage heater, tv point, wood-effect laminate flooring, part-glazed door into kitchen.
Kitchen
14' 7'' x 6' 2'' (4.46m x 1.89m) With UPVC double-glazed window to rear, a range of wall and base units, stainless steel sink / drainer unit, space for lpg cooker, space for fridge / freezer, space and plumbing for washing machine and tumble dryer, electric heater, tile-effect flooring, UPVC obsured double-glazed door to rear garden.
Please note: Our client has advised that the appliances: Cooker, fridge / freezer, washing machine and tumble dryer are available via separate negotiation.
First Floor
First Floor
Accessed via staircase in hallway and giving access to:
First Floor Landing
With airing cupboard, doors to:
Bedroom 1
7' 2'' x 10' 10'' (2.2m x 3.31m) With large double-glazed window to front, access to part-boarded loft space, electric storage heater.
Bedroom 2
8' 2'' x 13' 9'' (2.5m x 4.22m) With large double-glazed window to front, electric storage heater.
Bedroom 3
5' 10'' x 6' 6'' (1.79m x 2m) With UPVC double -glazed window to rear, access to loft space.
Bathroom
7' 0'' x 6' 7'' (2.14m x 2.01m) With obscured UPVC double-glazed window to rear, low level flush WC, pedestal wash hand basin, panelled bath with "Mira" shower over, chrome towel rail, electric fan heater.
Exterior
Externally
The property is approached from the road via a timber gate leading to the low-maintenance front courtyard area which is enclosed with a dwarf wall and railings with decorative stone and a pathway to the front door. The rear garden is accessed via the kitchen on to a lower terrace with log store from which 9 steps lead up to the good size garden. This area is again easy maintenance with artificial grass and gravel. There is a timber outbuilding which our client currently uses as a bar however this building does lend itself to many other uses. The garden is enclosed by a timber fence and enjoys views of the village church.
General Information
Viewings: Strictly by appointment via the agents Houses For Sale in Wales or our sister company The Smallholding Centre.
Tenure: Freehold
Services: Mains electricity, mains water, mains drainage, electric storage heaters.
Council Tax: Band B, Carmarthenshire County Council
Directions
From Newcastle Emlyn, take the A484 towards Carmarthen until you reach Pentrecagal. Proceed past the petrol station and take the right turn on the bend towards Drefach Felindre. Go through Waungilwen and into Drefach Felindre, pass the 1st bus stop on your right and continue around the bend and Ty'r Lon is the second terrace property on your right hand side, denoted by our For Sale board.
What3words: ///passports.tailing.gamer
Property info
For more information about this property, please contact
The Smallholding Centre, SA43 on +44 1239 563966 * (local rate)
Disclaimer
Property descriptions and related information displayed on this page, with the exclusion of Running Costs data, are marketing materials provided by The Smallholding Centre, and do not constitute property particulars. Please contact The Smallholding Centre for full details and further information. The Running Costs data displayed on this page are provided by PrimeLocation to give an indication of potential running costs based on various data sources. PrimeLocation does not warrant or accept any responsibility for the accuracy or completeness of the property descriptions, related information or Running Costs data provided here.































.gif)
