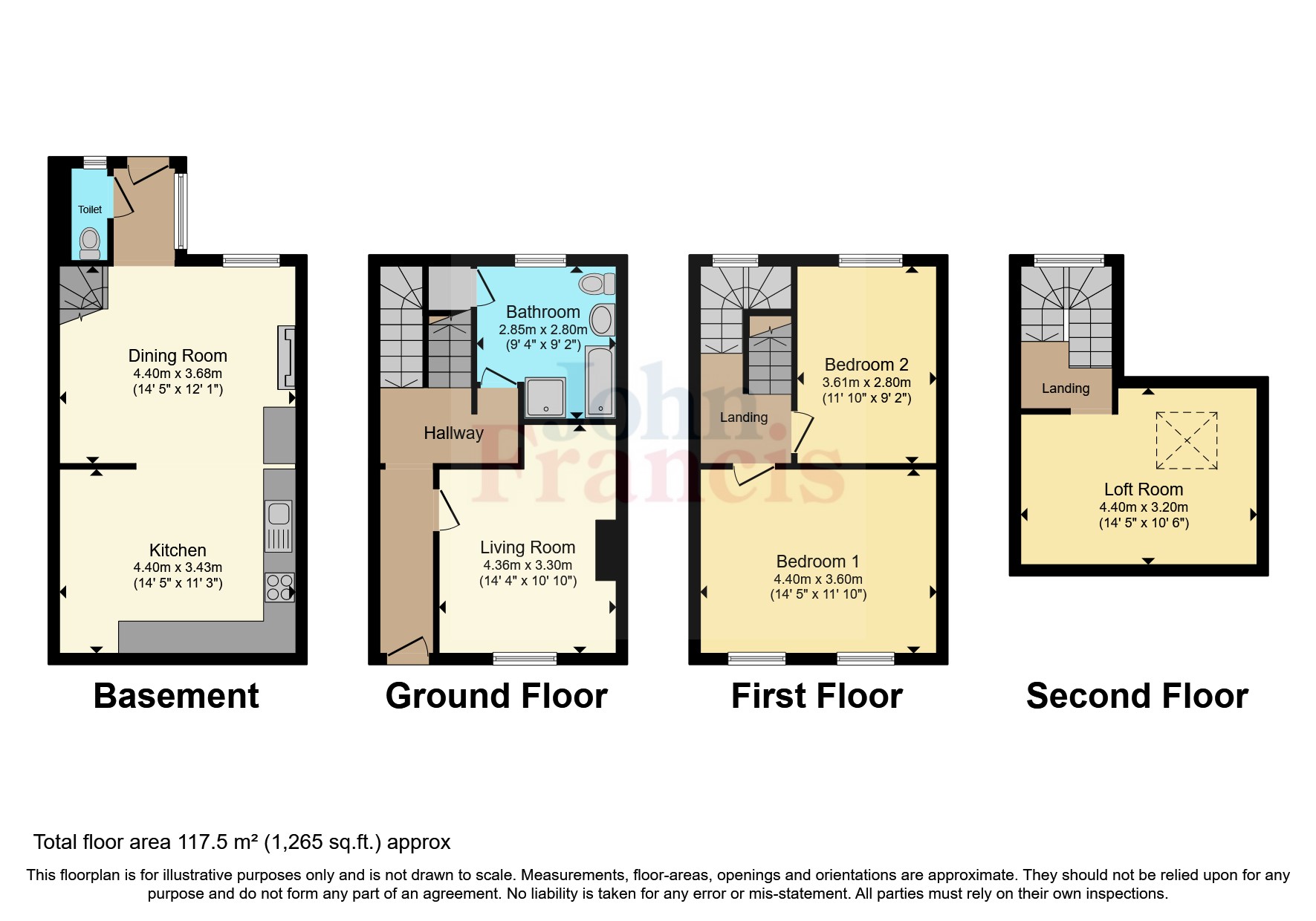Terraced house for sale in Lloyds Terrace, Adpar, Newcastle Emlyn, Ceredigion SA38
* Calls to this number will be recorded for quality, compliance and training purposes.
Property description
A deceptively spacious 3 bedroom character property situated within the village of Adpar, just a couple of minutes from the popular market town of Newcastle Emlyn. The property is set over four floors and includes some fantastic features including some exposed wood flooring, feature fireplaces, wood burning stove and many more! Outside the property enjoys and enclosed garden with pedestrian rear access. Further benefits include solar panels, air source heating and added insulation. Viewing is highly advised!
The property is situated within the Village of Adpar, being on the fringes of the Market Town of Newcastle Emlyn, with its wealth of traditional High Street offerings, Primary and Secondary Schooling, excellent Leisure facilities, Cafes, Bars and Restaurants and excellent Public transport connectivity.<br /><br />
Accommodation
Enter via frosted double glazed front door to:
Hallway
Stairs rising to the first floor and leading down to the open plan kitchen/dining room, radiator, doors opening to:
Lounge (4.37m x 3.23m)
Feature fireplace set in attractive surround, exposed wood flooring, double glazed window to the front, radiator.
Bathroom (2.82m x 2.51m)
Bath, shower cubicle, pedestal wash hand basin, WC, exposed wood flooring, radiator, part tiled walls, frosted double glazed window to the rear, large built in airing cupboard housing hot water cylinder.
First Floor Landing
Double glazed window to the rear boasting distant countryside views, radiator, stairs rising to the second floor, doors opening to:
Bedroom One (4.37m x 3.56m)
Feature fireplace set in attractive surround, exposed wood flooring, two double glazed window to the front, radiator.
Bedroom Two (3.66m x 2.8m)
Double glazed windows to the rear boasting distant countryside views, radiator.
Second Floor Landing
Double glazed window to the rear boasting distant countryside views, opening to:
Bedroom Three (4.3m x 3.15m)
Painted beams, double glazed velux window to the rear, radiator, access to eaves storage.
Open Plan Kitchen/Dining/Living Area (7.34m x 4.04m)
Dining/Living Area (4.01m x 3.68m)
Multi-fuelled burning stove set in surround on a slate hearth, opening to rear lobby, double glazed window to the rear, tiled flooring, under stairs storage cupboard, large opening to:
Kitchen Area (4.04m x 3.4m)
Fitted with a range of wall and base units with wood work tops over, integrated fridge freezer, Belfast sink unit, space and plumbing for dishwasher, eye level double oven and grill, separate electric 4 ring hob with extractor hood over, part tiled walls, continued tiled flooring, island with storage units and breakfast bar, radiator, shelving.
Rear Lobby
Frosted double glazed external door to the rear, double glazed window to the side, access to the loft, radaitor, continued tiled flooring, door opening to:
Cloakroom
WC, frosted double glazed window to the rear.
Externally
To the rear of the property is an enclosed level garden mainly laid to lawn with a pedetrian rear gated access. On road parking on a first come first serve basis.
Services
We are advised that mains water and drainage are connected. Air source heat pump and solar panels which are owned outright.
Property info
For more information about this property, please contact
John Francis - Cardigan, SA43 on +44 1239 611002 * (local rate)
Disclaimer
Property descriptions and related information displayed on this page, with the exclusion of Running Costs data, are marketing materials provided by John Francis - Cardigan, and do not constitute property particulars. Please contact John Francis - Cardigan for full details and further information. The Running Costs data displayed on this page are provided by PrimeLocation to give an indication of potential running costs based on various data sources. PrimeLocation does not warrant or accept any responsibility for the accuracy or completeness of the property descriptions, related information or Running Costs data provided here.



























.png)

