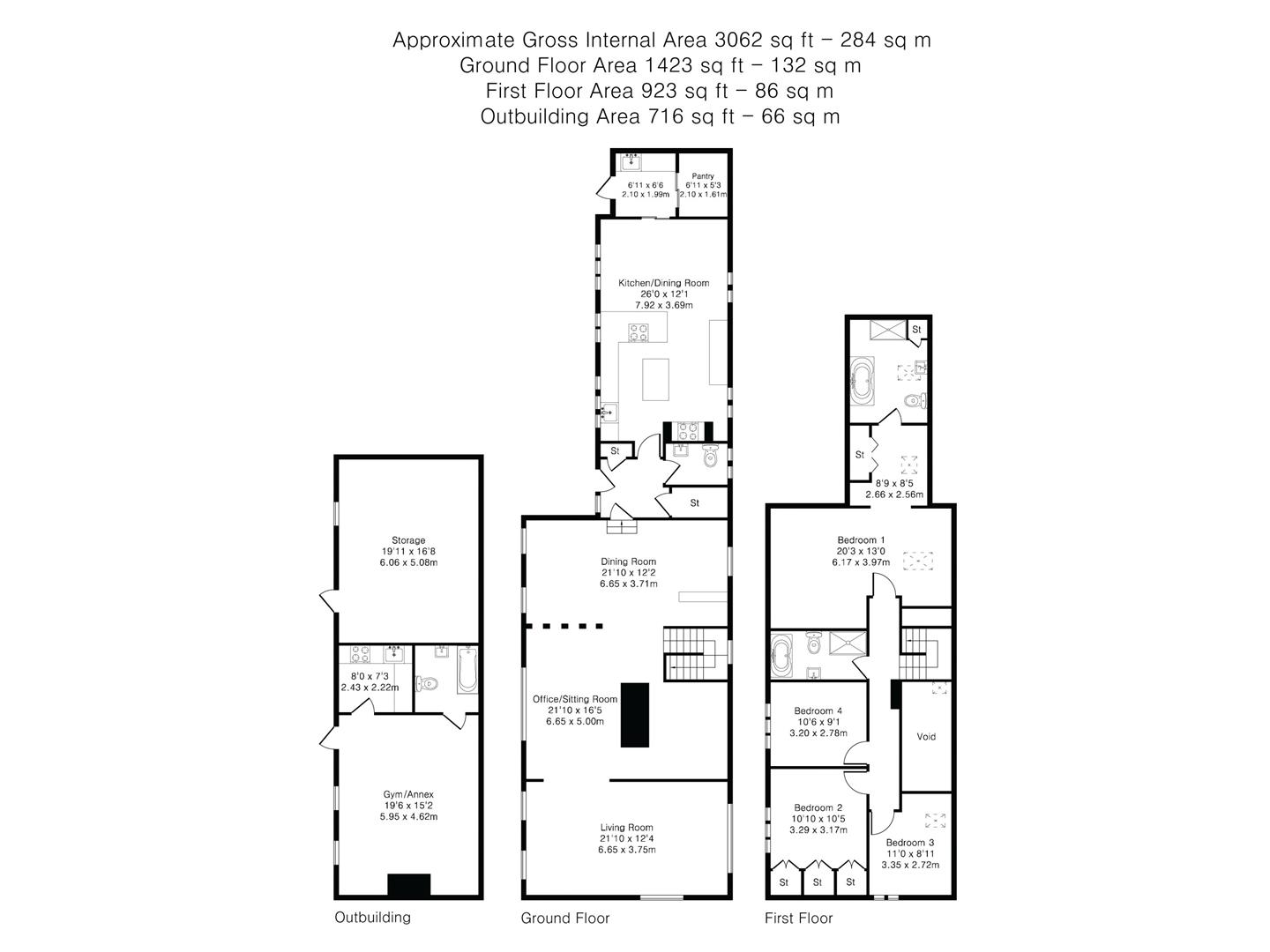Barn conversion for sale in Wicken Bonhunt, Saffron Walden CB11
* Calls to this number will be recorded for quality, compliance and training purposes.
Property features
- Grade II curtilage listed
- Numerous character features
- Impressive, part-vaulted kitchen/dining room
- Four bedrooms & two bathrooms
- Self-contained annexe
- Ample parking & landscaped gardens
Property description
An impressive, Grade II Listed barn conversion set in a picturesque village. The barn enjoys a wealth of character, together with a self-contained annexe and a large adjoining workshop/store.
Ground Floor
Entrance Hall
Solid oak entrance door with an adjoining obscure full height window, solid timber doors to adjoining rooms, built-in coats cupboard and deep storage cupboard.
Kitchen/Dining Room
A versatile room with a part-vaulted ceiling and a number of windows to two aspects. The kitchen comprises a range of units, together with an island, twin bowl sink unit, induction hob, double oven, Rayburn stove, full height fridge and freezer and integrated dishwasher. Solid oak sliding door to:
Utility Room
Space for washing machine and tumble dryer with worktop space over, ceramic sink unit, glazed stable door with adjoining window providing access and views to the outdoor space. Further solid oak sliding door providing access to the walk-in pantry.
Cloakroom
Comprising WC, wash basin and a pair of obscure glazed windows.
Dining Room
Windows to two aspects enjoying views over the garden. Fitted shelving, exposed timbers and floorboards. Open plan to:
Sitting Room
A series of windows providing a good degree of natural light and views on to the garden and outdoor space. Staircase rising to the first floor and fireplace with exposed brickwork and Stovax dual-fuel stove on a granite hearth. Behind the chimneybreast is a useful study area. Open plan to:
Living Room
Windows to three aspects, fitted bookcase and cupboards and exposed floorboards and timbers.
First Floor
Galleried Landing
Views down to the ground floor living space. Solid timber doors to adjoining rooms.
Bedroom 1
A dual aspect room with exposed timbers. Steps leading up to:
Dressing Area
Built-in wardrobes and door to:
En Suite
Comprising free-standing roll top bath, large shower enclosure, WC with hidden cistern, wash basin and wood panelling.
Bedroom 2
Windows overlooking the garden, exposed timbers and fitted wardrobes and cupboards.
Bedroom 3
Windows to the side and rear aspects, exposed timbers and access to the eaves storage.
Bedroom 4
Windows to the front aspect and exposed timbers.
Bathroom
Comprising free-standing roll top bath, large shower enclosure, low level WC, wash basin, exposed timbers and window.
Annexe
A versatile space providing a variety of opportunities including home office, gym or ancillary accommodation. Access via a stable door from the driveway with a pair of doors overlooking the main barn and fireplace with stove, separate kitchen comprising a range of base and eye level units with worktop space over, hob with oven below, sink unit and integrated fridge. Bathroom comprising panelled bath with shower over, vanity wash basin and low level WC.
Workshop/Store
Adjoining the annexe is a large worktop/store offering huge scope to enlarge the annexe, subject to needs and relevant approval.
Outside
The property is approached via a five bar gate to the gravelled driveway providing an extensive parking area. In addition, there is a hardstanding area. The garden is mainly laid to lawn with mature beds and various terraces for outdoor entertaining. To the side of the barn is a tucked-away, tiered terrace area with a gravelled pathway leading to a useful storage space with raised beds and pedestrian gate to the front aspect.
Agent's Notes
•Tenure - Freehold
•Council Tax Band - G
•Property Type - Detached barn conversion
•Property Construction - Timber framed with brick and weatherboard elevations
•Number & Types of Room - Please refer to the floorplan
•Square Footage - 3,062 sqft
•Parking - Off-street parking for multiple vehicles
•Listed – Grade II Curtilage Listed
•Conservation Area – Yes
Utilities/services
•Electric Supply - Mains supply
•Water Supply - Mains supply
•Sewerage - Mains
•Heating - Mains gas
•Broadband - fttc
•Mobile Signal/Coverage - Good
Viewings
By appointment through the Agents.
Property info
For more information about this property, please contact
Cheffins - Saffron Walden, CB10 on +44 1799 801962 * (local rate)
Disclaimer
Property descriptions and related information displayed on this page, with the exclusion of Running Costs data, are marketing materials provided by Cheffins - Saffron Walden, and do not constitute property particulars. Please contact Cheffins - Saffron Walden for full details and further information. The Running Costs data displayed on this page are provided by PrimeLocation to give an indication of potential running costs based on various data sources. PrimeLocation does not warrant or accept any responsibility for the accuracy or completeness of the property descriptions, related information or Running Costs data provided here.












































.png)


