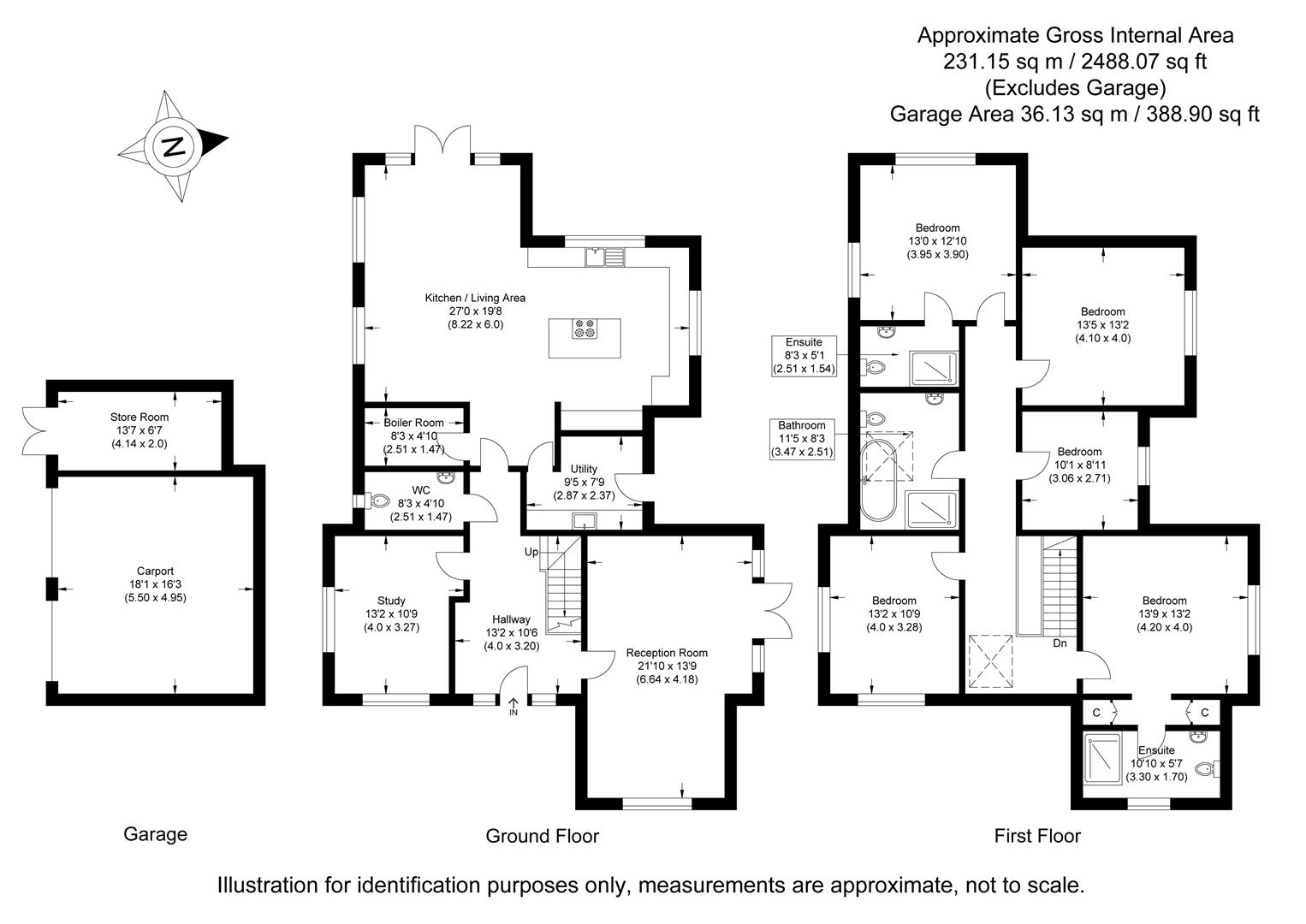Detached house for sale in Finchingfield Road, Little Sampford, Saffron Walden CB10
* Calls to this number will be recorded for quality, compliance and training purposes.
Property features
- Individual detached new home
- Approx. 2,488 sqft
- High quality specification
- Networked home with ceiling speakers and server rack
- Five bedrooms & three bedrooms
- Double bay cartlodge and extensive driveway
- Adjoining open countryside
Property description
A stunning, bespoke, new build home set in a rural location. The property has been carefully designed to offer versatile accommodation together with a high quality finish throughout. In addition, it enjoys a generous plot and detached double bay cart lodge.
Ground Floor
Entrance Hall
Entrance door with adjoining full height glazed panels and an oak framed porch over, staircase rising to the first floor and herringbone engineered oak flooring with underfloor heating which flows through the ground floor accommodation. Solid oak doors to adjoining rooms.
Sitting Room
A dual aspect room with window to the front aspect and a pair of glazed doors with adjoining full height windows overlooking the terrace, garden and countryside beyond.
Study
A dual aspect room with windows to the front and side aspects.
Cloakroom
Suite comprising wall-hung WC, vanity wash basin, panelling and window to the side aspect.
Kitchen/Dining Room
A stunning living space with windows to three aspects, together with a pair of glazed doors with adjoining full height windows providing a good degree of natural light, views and access to the terrace and garden. The kitchen comprises an extensive range of units with stone worktop space and a matching central island with seating area, induction hob with downdraft extractor, Neff ovens and dishwasher, ceramic butler sink, wine cooler and full height fridge and freezer.
Utility Room
Fitted with a matching range of units with stone worktop and ceramic butler sink, space for washing machine and tumble dryer. Glazed door to the outside space, with external hot and cold taps.
First Floor
Landing
Large Velux skylight providing natural light and solid oak doors to adjoining rooms.
Bedroom 1
Window to the side aspect with views over the adjoining countryside, built-in wardrobes with solid oak doors and door to:
En Suite
Comprising large shower enclosure, wall-hung WC and vanity wash basin. Window to the front aspect.
Bedroom 2
A dual aspect room with pleasant views and door to:
En Suite
Comprising shower enclosure, wall-hung WC and vanity wash basin.
Bedroom 3
Window to the side aspect with views over the garden and adjoining countryside.
Bedroom 4
Window to the side aspect.
Bedroom 5
Window to the side aspect with views.
Bathroom
Comprising contemporary free-standing bath, wall-hung WC, large shower enclosure, vanity wash basin and large Velux skylight.
Outside
The property is set in an attractive, rural location and enjoys a generous plot. To the front is a large gravelled driveway providing extensive off-street parking and access to the double bay cart lodge with adjoining store. The garden is mainly laid to lawn with post and rail fencing, terrace adjoining the property and views over the adjoining countryside.
Double Bay Cartlodge
Providing covered parking for two vehicles with ev charging point. The cartloge also provides scope for conversion to a home office or gym, subject to needs or relevant approval.
Agent's Notes
•Tenure - Freehold
•Council Tax Band - To be assessed
•Property Type - Detached new build house
•Property Construction - Timber Frame with clay roof tiles and render and feather board external walls
•Number & Types of Room - Please refer to the floorplan
•Square Footage - 2,488.07 sqft
•Parking - Double bay cartlodge and driveway
Utilities/services
•Electric Supply - Mains
•Water Supply - Mains
•Sewerage - Private
•Heating - Air source heat pump with ground floor underfloor heating and radiators to first floor. Electric underfloor heating to first floor bathrooms
•Broadband - None, but fibre to the cabinet available in area
•Mobile Signal/Coverage - Good
Viewings
By appointment through the Agents.
Property info
For more information about this property, please contact
Cheffins - Saffron Walden, CB10 on +44 1799 801962 * (local rate)
Disclaimer
Property descriptions and related information displayed on this page, with the exclusion of Running Costs data, are marketing materials provided by Cheffins - Saffron Walden, and do not constitute property particulars. Please contact Cheffins - Saffron Walden for full details and further information. The Running Costs data displayed on this page are provided by PrimeLocation to give an indication of potential running costs based on various data sources. PrimeLocation does not warrant or accept any responsibility for the accuracy or completeness of the property descriptions, related information or Running Costs data provided here.






































.png)

