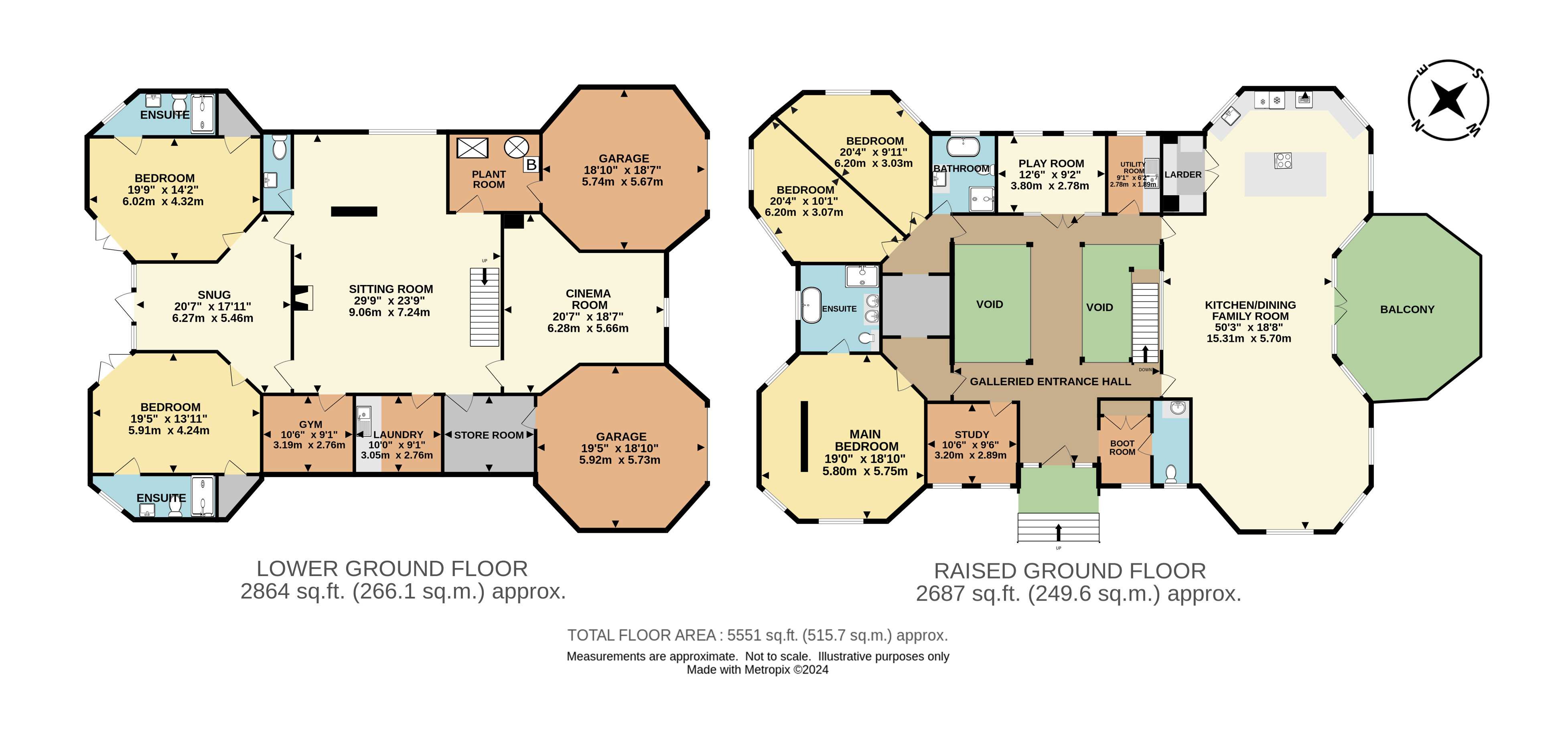Detached house for sale in Hartfield Road, Cowden, Edenbridge, Kent TN8
* Calls to this number will be recorded for quality, compliance and training purposes.
Property features
- Unique Oast Style Home
- Approx 1 Acre Plot
- Views across farmland
- No Onward Chain
- Two Garages and Ample Parking
- Popular Village of Cowden
- Open plan kitchen/living/diner with Additional Separate Reception Spaces
Property description
Nestled among rolling countryside, this unique Oast Style house, designed by an award-winning architect occupies a scenic spot, set among approximately 1 acre of private grounds with the opportunity to purchase additional adjoining land, and surrounded by acres of farmland. The iconic, conical zinc roofs and Japanese Shou Sugi Ban cladding are key features of this grand design.
You are welcomed into the property with views to the lower ground level from the galleried entrance hall, a particular feature. The spacious open plan kitchen/diner boasts 6-metre-high ceilings and views over neighbouring farmland. The stylish units and island provide ample storage and are set beneath marble effect quartz worktops. Furthermore, there is a useful utility room and access onto the sun terrace which offers panoramic views. Also occupying the first floor are three bedrooms, with the principal room offering en-suite facilities with both shower cubicle and sumptuous freestanding bath. In addition, there is a playroom, family bathroom, boot room and a study.
The lower ground floor continues to impress with its abundance of living space. The main sitting room, much like the rest of the property has a contemporary finish with polished screed floors and is flooded with natural light from the expansive lantern roof window. From here, there is access to the cinema room, laundry room, gym, and further snug. In addition, there are two double bedrooms, both of which are serviced with en-suite shower rooms and have access onto a shared private terrace. Furthermore, there are two separate garages.
*nb - The exterior of the property requires landscaping and the image used has been edited.
Property info
For more information about this property, please contact
White & Sons, RH6 on +44 1293 859732 * (local rate)
Disclaimer
Property descriptions and related information displayed on this page, with the exclusion of Running Costs data, are marketing materials provided by White & Sons, and do not constitute property particulars. Please contact White & Sons for full details and further information. The Running Costs data displayed on this page are provided by PrimeLocation to give an indication of potential running costs based on various data sources. PrimeLocation does not warrant or accept any responsibility for the accuracy or completeness of the property descriptions, related information or Running Costs data provided here.



























.png)


