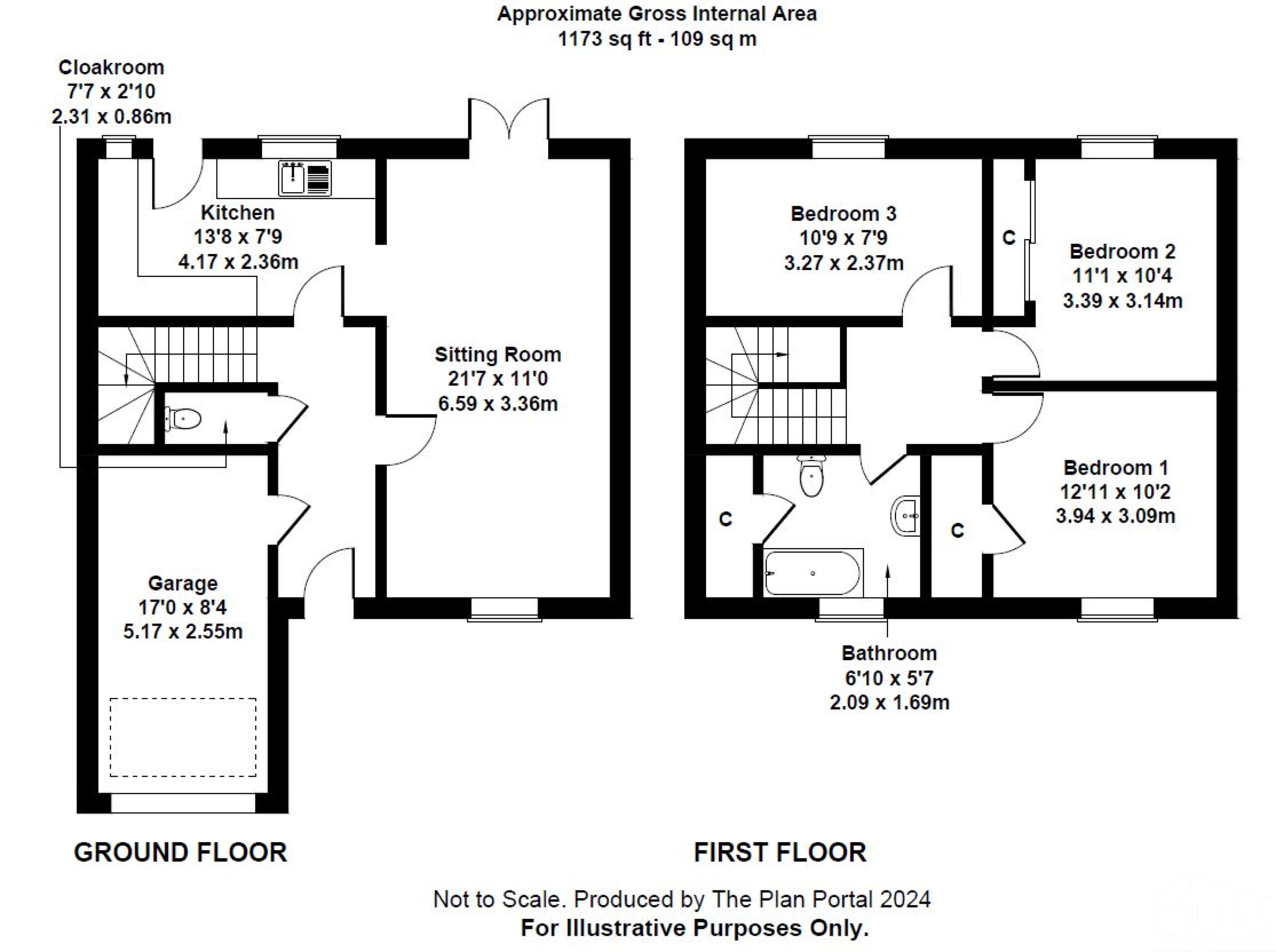Semi-detached house for sale in Pearse Close, Hatherleigh, Okehampton, Devon EX20
* Calls to this number will be recorded for quality, compliance and training purposes.
Property features
- 3 Bedroom Semi Detached Home
- 21 ft Sitting Dining Room with Patio Doors
- Modern Kitchen with Fitted Appliances
- Double Driveway & Integral Garage
- Popular Location Near Town Centre
- Excellent Energy Efficiency
- Solar Panels & Wood Pellet Boiler
Property description
This updated home offers excellent energy efficiency, with a B (90) rating, just two points away from an A rating and it is presented to a high standard throughout. As you enter the property to the left of the entrance hall is the integral garage and cloakroom. To the right is a dual aspect 21ft sitting/dining room with patio doors out to the garden. Flowing perfectly - off the dining area an opening leads to the modern kitchen with integrated dishwasher, fridge, freezer and eyelevel oven. On the first floor three well proportioned bedrooms and the modern family bathroom can be found. To the front of the property the driveway provides off road parking for 2 vehicles with the bonus of the garage. The rear garden is low maintenance with a generous patio area - perfect for outdoor dining and entertaining, beyond is a area of artificial turf.
The property is just a short walk from the heart of the popular town of Hatherleigh, one of the smallest towns in Devon, with traditions including a November carnival with flaming tar barrel runs! There is a Co-Op store, a post office, an independent cafe and two established pubs as well as two hair salons. The doctors’ surgery and vet in town provide medical care for family and pets, and there is an Ofsted rated “Good” primary school. The town is about seven miles from Okehampton (bus connection available), which has three supermarkets, additional primary and secondary schooling, and rail connection to Exeter and onward to the main Penzance to Paddington line. The north coast at Bude is only a 30 minute drive away.
Ground Floor
Entrance Hall
Kitchen (4.17 m x 2.36 m (13'8" x 7'9"))
Sitting/Dining Room (6.58 m x 3.35 m (21'7" x 11'0"))
Cloakroom (0.86 m x 2.31 m (2'10" x 7'7"))
First Floor
Bedroom 1 (3.07 m x 3.84 m (10'1" x 12'7"))
Bedroom 2 (3.38 m x 3.12 m (11'1" x 10'3"))
Bedroom 3 (3.28 m x 2.36 m (10'9" x 7'9"))
Bathroom (2.08 m x 1.68 m (6'10" x 5'6"))
Outside
Garage (5.16 m x 2.54 m (16'11" x 8'4"))
Property info
For more information about this property, please contact
Miller Town & Country, EX20 on +44 1837 334003 * (local rate)
Disclaimer
Property descriptions and related information displayed on this page, with the exclusion of Running Costs data, are marketing materials provided by Miller Town & Country, and do not constitute property particulars. Please contact Miller Town & Country for full details and further information. The Running Costs data displayed on this page are provided by PrimeLocation to give an indication of potential running costs based on various data sources. PrimeLocation does not warrant or accept any responsibility for the accuracy or completeness of the property descriptions, related information or Running Costs data provided here.

























.png)


