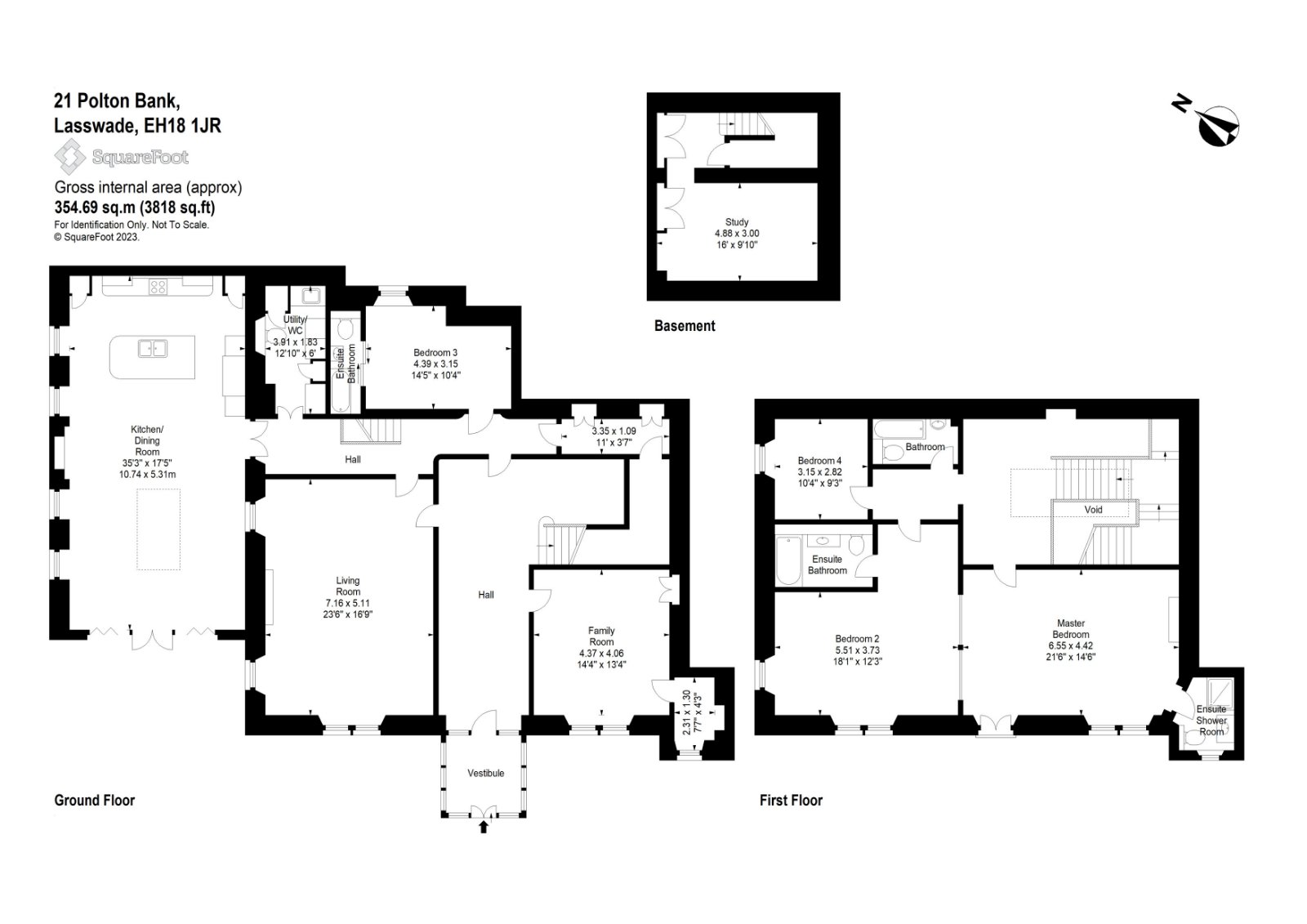Semi-detached house for sale in Eskvale, 21 Polton Bank, Lasswade EH18
* Calls to this number will be recorded for quality, compliance and training purposes.
Property features
- Four bedroom Victorian link-detached home
- Mozolowski & Murray substantial kitchen extension
- Immaculate accommodation over two storeys
- Off-road parking and attractive private south facing garden
- Located in the Mavisbank Conservation area of Lasswade
- Excellent transport links and nearby to a selection of local amenities
- EPC Rating = D
Property description
Spectacular four bedroom semi-detached home with a Mozolowski & Murray kitchen extension, located in the Mavisbank Conservation area of Lasswade
Description
Eskvale, 21 Polton Bank, is a beautifully presented, and exceptionally well proportioned, principal part of a substantial, private and secluded, detached Victorian manor house. Having been sympathetically modernised over recent years, the property successfully combines the requirements of modern day living with many fine period features, from the delicate cornicing and plaster work throughout, to the wood panelled dining room, period fireplaces and decorative ceilings. Plantation wooden shutters are featured throughout the home which create tranquil accommodation, filled with natural light.
The entrance porch leads through to the vestibule and the welcoming reception hall, from where the principal accommodation radiates and the original staircase rises to the upper floor. The hallway boasts two striking archways and was the original hall for the entire house. To the front of the house lies the drawing room, which overlooks the front garden and links onto the kitchen/dining/living space. There is a stone fireplace, picture rail and an ornately decorated ceiling. Also to the front of the house lies the family room, again with an ornate ceiling, and wood panelled walls. Bedroom three is located to the rear of the house and features a newly installed en suite modern shower room.
The Mozolowski & Murray extension was completed by the current owners and is the heart of the home. The decoration is spectacular, offering a truly luxurious space to relax or entertain in, and with underfloor heating providing additional warmth. The kitchen was hand built in solid oak by Christopher Howard and is completed with granite worktops. There is a Quooker boiling water tap and a selection of Siemens integrated appliances, as well as washing machines and a tumble dryer. There is also a WC on this level.
A set of stairs leads down from the hall to the cellars, which have been recently converted to a study. There is ample storage, with built-in cupboards and a safe room. The main stairs rise to the first floor, where a broad landing gives access to the bedrooms. The generous south facing master bedroom has views over the front garden and a handsome fireplace. Adjacent to this lies the bright south facing guest bedroom with an attractive vaulted ceiling and an en suite shower room. There is also a further bedroom and a shower room.
Externally, the property is set well back from the road, with a well manicured front garden, laid predominantly to lawn, and a broad driveway. Steps lead to a tree walk and a further area of garden.
Location
Polton Bank is situated in Lasswade and links Lasswade to Loanhead over the River Esk. It is a well-established and sought after residential district approximately 2 miles from the city bypass and 7 miles south of Edinburgh city centre.
There are excellent facilities in the area with good local shopping and schooling and a range of recreational and leisure facilities, as well as a number of golf courses including Kings Acre, Broomieknowe and Melville Golf Centre.
The Esk Valley and Roslin Glen offer a variety of picturesque walks and the Hillend dry ski slope. Various excellent independent schools are within reach, including Merchiston Castle School, George Watson's College and Loretto.
Lasswade is also well located for access to the City Bypass, with connections to Edinburgh Airport and the Central Scotland motorway network.
Square Footage: 3,818 sq ft
Property info
For more information about this property, please contact
Savills - Edinburgh Town, EH3 on +44 131 247 3770 * (local rate)
Disclaimer
Property descriptions and related information displayed on this page, with the exclusion of Running Costs data, are marketing materials provided by Savills - Edinburgh Town, and do not constitute property particulars. Please contact Savills - Edinburgh Town for full details and further information. The Running Costs data displayed on this page are provided by PrimeLocation to give an indication of potential running costs based on various data sources. PrimeLocation does not warrant or accept any responsibility for the accuracy or completeness of the property descriptions, related information or Running Costs data provided here.










































.png)