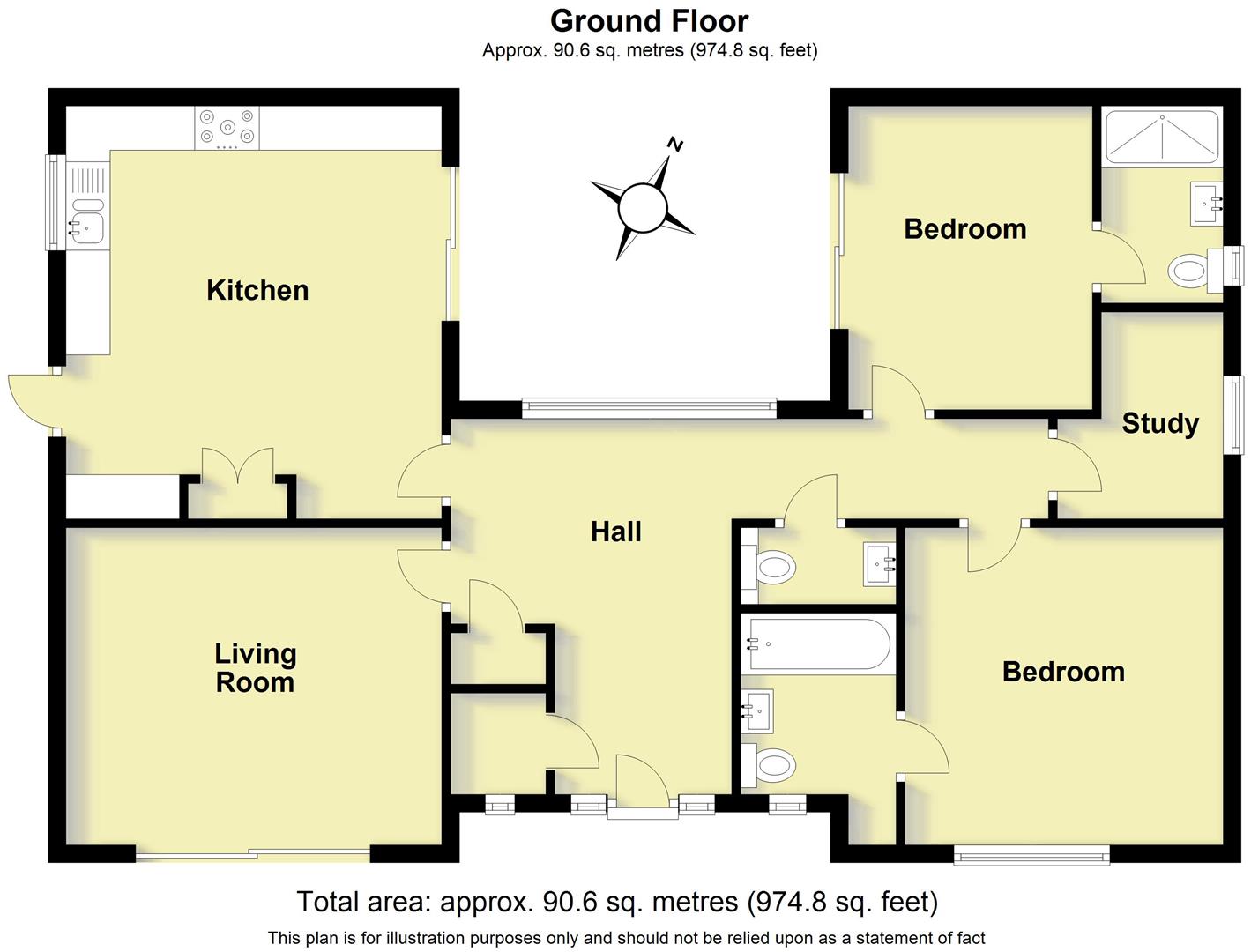Detached bungalow for sale in Duttons Close, Snitterfield, Stratford-Upon-Avon CV37
* Calls to this number will be recorded for quality, compliance and training purposes.
Property features
- Newly built
- Detached bungalow
- Air source heat pump heating
- Double glazing
- Flexible accommodation
- Two large double bedrooms
- Each having ensuite facilities
- Study/occasional bedroom three
- Living room and huge dining kitchen
- Large entrance hall
Property description
A newly constructed, uniquely architecturally designed, detached bungalow, providing spacious and stylish accommodation in a flexible layout, offering two double bedrooms, each with their own en suite facility, study or occasional bedroom three, modern air source heat pump, providing the heating. The property is well worth a personal visit.
Front door with double glazed side windows, open into the
Stunning Reception Hall
Possibly large enough to be a dining hall or sitting area, boasting large double glazed windows, down lighters, beautiful polished wood effect flooring, large skylight, and door opening to
Airing Cupboard
Housing the hot water cylinder.
Large Storage Cupboard
Cloakroom
With white suite, low-level WC with concealed cistern, wash hand basin with mixer tap, and drawer, polished wood effect flooring, down lighters and extractor fan.
Living Room (4.27m x 3.61m (14'0" x 11'10"))
Again featuring polished wood effect flooring, two BT open reach points, plenty of power points, television aerial point, and sliding patio doors opening to the patio.
Magnificent Dining Kitchen (4.24m x 4.68m (13'10" x 15'4" ))
With modern work surfacing extending around the room in an L shape incorporating the four ring induction electric hob and one and a quarter bowl, single drainer sink with mixer tap. Comprehensive range of base units incorporating the integrated full size dishwasher, tall larder cupboard providing storage and also incorporating the microwave and separate electric oven, integrated larder style, fridge/freezer, and range of eye level wall cupboards with under unit lighting, cooker hood, integrated washing machine and separate integrated tumble dryer, tiled floor and downlights, with obscured double glazed door and window to the side and further sliding patio doors opening onto the rear patio.
Master Bedroom (3.64m x 3.61m (11'11" x 11'10"))
With power point, TV point, and double glazed front window.
Luxury Ensuite Bathroom
With white suite panel bath with mixer tap and adjustable shower and rain shower over, shower screen, wash hand basin, with mixer tap, and drawers beneath, low-level WC, large tiled areas, extractor fan, heated towel rail, and downlights. And double glazed window.
Bedroom Two Rear (3.49m x 2.7m (11'5" x 8'10"))
Featuring sliding double glazed patio doors opening onto the rear patio, power point and TV point.
Beautiful Ensuite Shower Room
With double shower cubicle, fully tiled with rain shower and adjustable shower and screen, wash hand basin with mixed tap and drawers beneath, low level WC, heated towel rail, tiled floor and part tiled walls, double glazed window and extractor fan.
Study (2.34m x 1.86m max reducing to 1.37m (7'8" x 6'1" m)
Study, with telephone point, power point and obscured double glazed window.
Outside
Gates open to a large driveway providing parking and giving access to
Landscaped Garden
Which enjoys lawned areas and crescent shaped path leading to a large patio area.
To The Rear Of The Property
There is also a further patio area.
Large Timber Garden Shed
Air Source Heat Pump
Agents Notes
The property enjoys some external lighting and a cold water tap.
General Information
We believe the property to be freehold.
We believe all main services are connected except gas.
Council Tax Band D.
Local Authority: Stratford-upon-Avon District Council.
Viewings are strictly by prior appointment through the agents.
Additional Information
Please note the property is A probate sale and we cannot exchange contracts until probate has been granted and it is possible that this will not be before June 2024.
Property info
For more information about this property, please contact
Margetts, CV34 on +44 1926 267690 * (local rate)
Disclaimer
Property descriptions and related information displayed on this page, with the exclusion of Running Costs data, are marketing materials provided by Margetts, and do not constitute property particulars. Please contact Margetts for full details and further information. The Running Costs data displayed on this page are provided by PrimeLocation to give an indication of potential running costs based on various data sources. PrimeLocation does not warrant or accept any responsibility for the accuracy or completeness of the property descriptions, related information or Running Costs data provided here.


































.jpeg)
