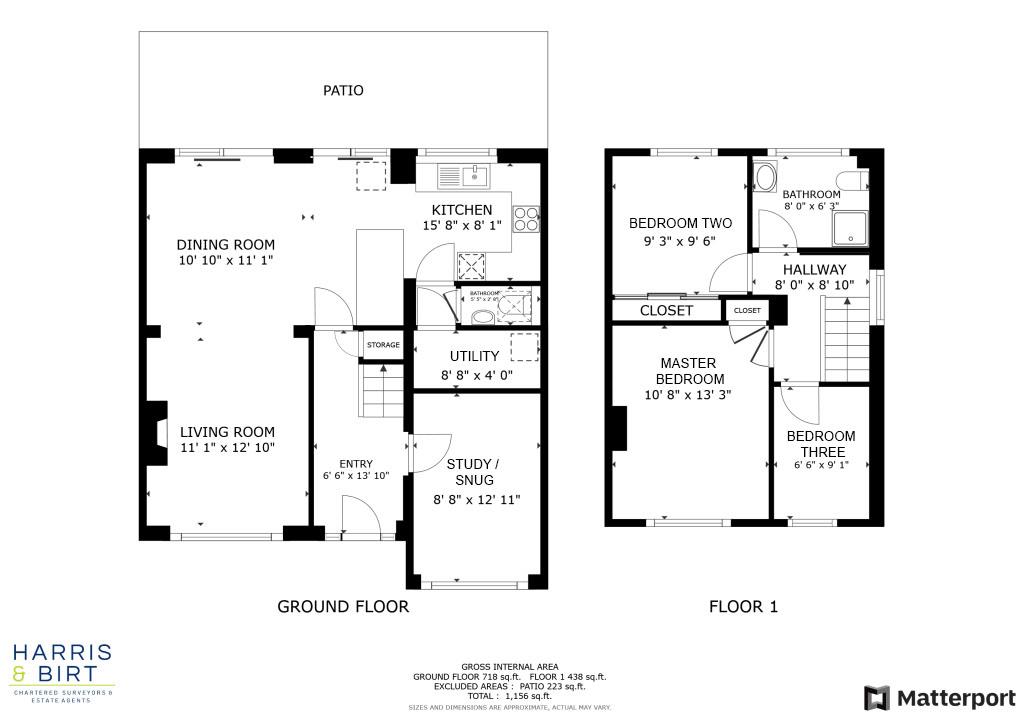Semi-detached house for sale in Manorbier Close, Tonteg, Pontypridd CF38
* Calls to this number will be recorded for quality, compliance and training purposes.
Property features
- Modernised Semi-Detached Property
- Three / Four Bedrooms
- Open Plan Kitchen/ Dining/ Living
- Beautifully Presented
- Off Road Parking via Driveway
- EPC- D
- Flexible Accommodation
Property description
A deceptively large semi-detached house which has been stylishly modernised to provide flexible accommodation. Briefly laid out with three first floor bedrooms and a family bathroom.
Downstairs there is a living room, dining room, kitchen, integral garage conversion currently used as fourth bedroom, W/C and utility.
The property enjoys the benefit of mains gas fired central heating and double glazing. Easy to maintain private garden laid to a mixture of lawn and brick paviour with off road parking to the front.
The property is well located along Llantrisant Road with the villages of Tonteg and larger town of Pontypridd located a short distance away offering plenty of shops, amenities, public transport links and offering excellent schooling for all ages, as well as being a short distance to the A470 link road to Cardiff and the M4.
Accommodation
Ground Floor
Entrance
The property is entered via UPVC front door with integrated glass panels and decorative glass to both sides. Tiled floor. Skimmed walls and ceiling. Coved ceiling. Pendant ceiling light. Radiator.
Snug/ Study
UPVC window to front. Carpet flooring. Skimmed walls. Textured ceiling. Pendant ceiling light. Radiator.
Living Room
UPVC window to carpet floor. Skimmed walls and ceiling. Coving. Pendant ceiling light. Electric wood effect fireplace with flagstone hearth. Radiator.
Dining Room
Tiled floor. Skimmed walls. Skimmed and coved ceiling. Pendant ceiling light. Two sets of sliding doors leading to rear garden. Vertical heated towel rail.
Kitchen
Fitted kitchen with features to include range of wall and base units. Laminate worksurface. Double electric Hotpoint oven. Four ring electric hob with cooker hood over. Sink and drainer with mixer tap. Tiled splash back. UPVC window to rear. Tiled floor. Skimmed and coved ceiling. Pendant ceiling light.
Wc
Two piece suite with low level WC and wash hand basin. Tiled floor. Partly tiled walls. Further skimmed walls. Textured ceiling. Skylight.
Utility Room
Space for washing machine and Storage. Vinyl floor. Skimmed walls. Textured ceiling. Pendant ceiling light.
First Floor
Landing
UPVC window to side. Carpet flooring. Access to loft via hatch. Skimmed walls. Skimmed ceiling. Pendant ceiling light. Access to all first floor rooms.
Master Bedroom
UPVC window to front. Carpet flooring. Feature papered wall. Further skimmed walls. Skimmed ceiling. Pendant ceiling light. Radiator. Storage cupboard.
Bedroom Two
UPVC window to rear. Carpet flooring. Papered walls. Textured ceiling. Pendant ceiling light. Radiator. Built in wardrobes.
Bedroom Three
UPVC window to front. Carpet flooring. Skimmed walls. Textured ceiling. Pendant ceiling light. Radiator. Built in wardrobe.
Family Bathroom
Three piece suite in white comprising wash hand basin with hot and cold mixer tap with storage below. Low level hidden cistern WC. Corner shower cubicle with electric hot water tank. Tiled floor. Tiled walls. UPVC window to rear. PVC panelling to ceiling. Pendant ceiling light.
Outside
The front of the property is laid to a mixture of brick paviour and lawn. The rear of the property is laid predominately to lawn with a brick paviour terrace with feature flower beds. Treated wooden fencing surrounds rear garden.
Services
Property is serviced by mains gas, water, electricity and drainage.
Directions
At Llantrisant take the A473, Church Village By-pass, towards Treforest/Nantgarw and at the 5th roundabout take the first turning onto Main Rd signposted University/Tonteg. Head up the hill and take the left turning at the lights onto to Tonteg Rd. Go Straight across at the lights continuing along what is now Church Rd. In half a mile turn right onto Ruthin Way. Take the second left on to Manorbier Close and the property is at the end of the road on the right.
Property info
For more information about this property, please contact
Harris & Birt, CF71 on +44 1446 361467 * (local rate)
Disclaimer
Property descriptions and related information displayed on this page, with the exclusion of Running Costs data, are marketing materials provided by Harris & Birt, and do not constitute property particulars. Please contact Harris & Birt for full details and further information. The Running Costs data displayed on this page are provided by PrimeLocation to give an indication of potential running costs based on various data sources. PrimeLocation does not warrant or accept any responsibility for the accuracy or completeness of the property descriptions, related information or Running Costs data provided here.


























.png)



