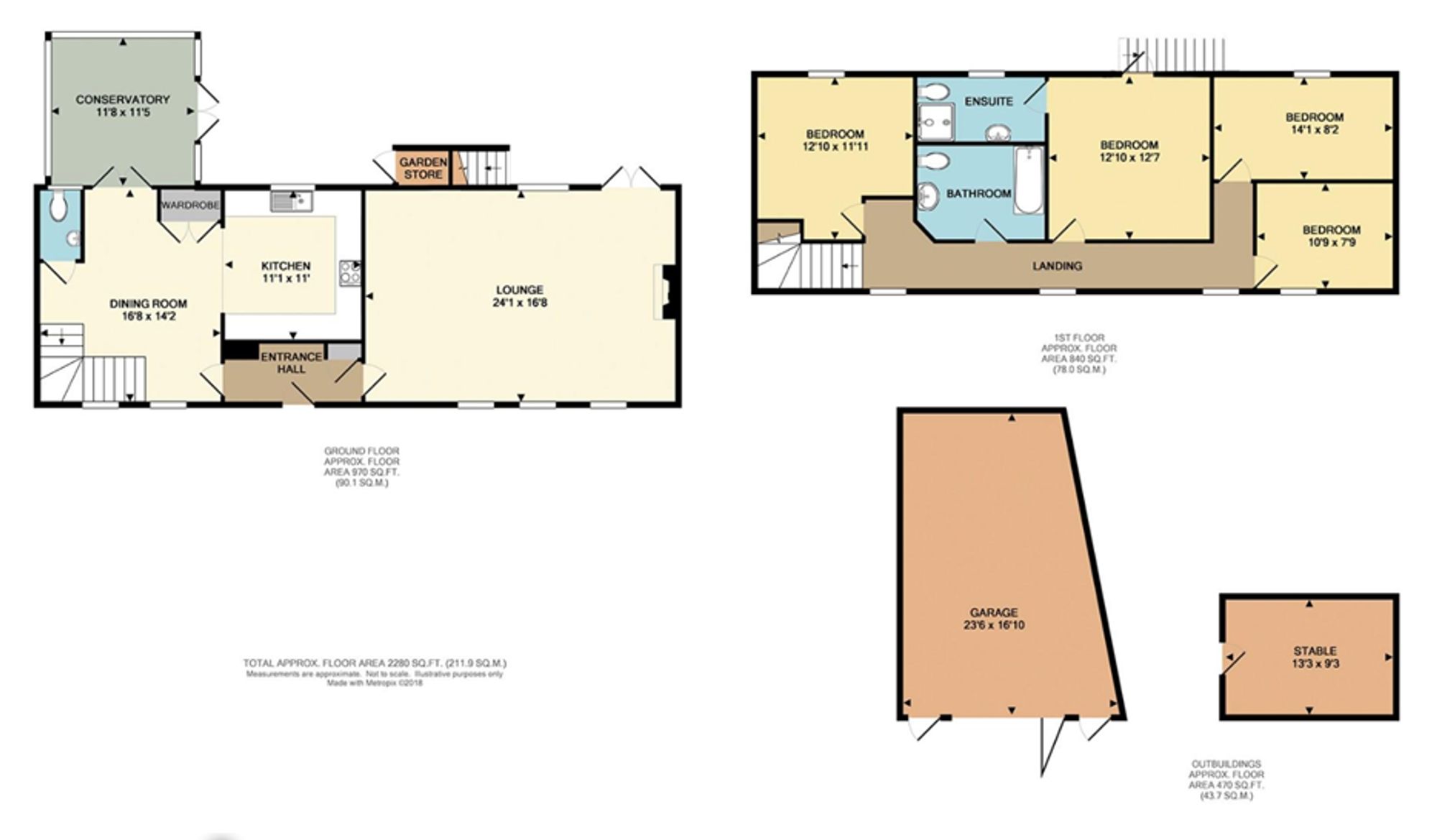Barn conversion for sale in Dent-De-Lion Court, Margate CT9
* Calls to this number will be recorded for quality, compliance and training purposes.
Property features
- Spacious Four Bedroom Barn Conversion Style Home
- En-Suite To Master Bedroom
- 21ft Modern Fitted Kitchen Diner
- 24ft Lounge
- Double Garage
- Unique Development
- Good Decorative Order Throughout
Property description
A unique four-bedroom semi-detached converted barn boasting original features such as wooden beams throughout, as well as views over fields and situated within close proximity to local amenities. Through the tiled hallway to the left is a stunning newly fitted kitchen/breakfast area with views over the garden leading to a triple aspect conservatory overlooking the rear garden. To the right of the hallway is a spacious lounge/dining room with wooden beams and a fireplace perfect for entertaining.
To the first floor the beams continue throughout the landing and bedrooms, there are four good size bedrooms with the master bedroom boasting built in wardrobes, en-suite facilities and a staircase leading straight down to the garden below. There is also a further family bathroom.
Externally the property has a front garden laid to lawn with a pathway to the front door, to the rear there is a fabulous sunny aspect garden with a variety of coloured plants, shrubs and trees leading to a stable used for extra storage. There is a further double garage on bloc.
The property is found within easy access to Westgate town centre where you will find a variety of independent shops, cafes and a cinema. The popular seaside town of Margate with its sandy beach is also close by where there is a wider selection of shops, bars, restaurants and cafes as well as the renowned Turner Contemporary art gallery. Margate also has a mainline railway station providing a regular service to London.
Identification checks
Should a purchaser(s) have an offer accepted on a property marketed by Miles & Barr, they will need to undertake an identification check. This is done to meet our obligation under Anti Money Laundering Regulations (aml) and is a legal requirement. We use a specialist third party service to verify your identity. The cost of these checks is £60 inc. VAT per purchase, which is paid in advance, when an offer is agreed and prior to a sales memorandum being issued. This charge is non-refundable under any circumstances.
EPC Rating: D
Location
Ideally situated between Westgate-on-sea and the ever-regenerating Margate, Westbrook appears to have something for everyone. A stone’s throw from Margate train station and the high speed St Pancras link, regular bus routes to Canterbury and a walk away from the vibrant Margate “Old Town”, Westbrook is a great place to base yourself. If you enjoy beach life without the hustle and bustle of our welcomed day trippers, then why not try Westbrook Bay with its golden sandy blue flag award beach and café serving everything from fish and chips to a Sunday roast! Those who enjoy more energetic pastimes can enjoy the seafront mini-golf course, miles of open clifftop green spaces and of course a variety of water-based activities. Westbrook is popular with London commuters, families wanting to be in the catchment area for local schools and couples looking to retire by the sea.
Entrance
Leading to
Lounge (7.34m x 5.08m)
With Log Burner and Doors To Garden
Dining Room (5.08m x 4.32m)
Leading to Kitchen, Conservatory, and Stairs to First Floor
Kitchen (3.38m x 3.35m)
Conservatory (3.56m x 3.48m)
With Doors To Garden
WC (1.77m x 1.34m)
With Toilet And Hand Basin
First Floor
Leading to
Bathroom (2.15m x 2.16m)
With Toilet, Wash Hand Basin, Bath with Shower
Bedroom (3.91m x 3.63m)
Bedroom (3.91m x 3.84m)
Leading To Ensuite
En-Suite
With Toilet, Wash Hand Basin and Shower
Bedroom (4.29m x 2.49m)
Bedroom (3.28m x 2.36m)
External - Stable (4.04m x 2.82m)
Stable In A Block Accessed Through Gate in Rear Garden
Front Garden
With Stable;- Dimensions 13'3" X 9' 3"
Parking - Double Garage
23'6" x 16'10"
Property info
For more information about this property, please contact
Miles & Barr - Exclusive, CT1 on +44 1227 319149 * (local rate)
Disclaimer
Property descriptions and related information displayed on this page, with the exclusion of Running Costs data, are marketing materials provided by Miles & Barr - Exclusive, and do not constitute property particulars. Please contact Miles & Barr - Exclusive for full details and further information. The Running Costs data displayed on this page are provided by PrimeLocation to give an indication of potential running costs based on various data sources. PrimeLocation does not warrant or accept any responsibility for the accuracy or completeness of the property descriptions, related information or Running Costs data provided here.


































.png)

