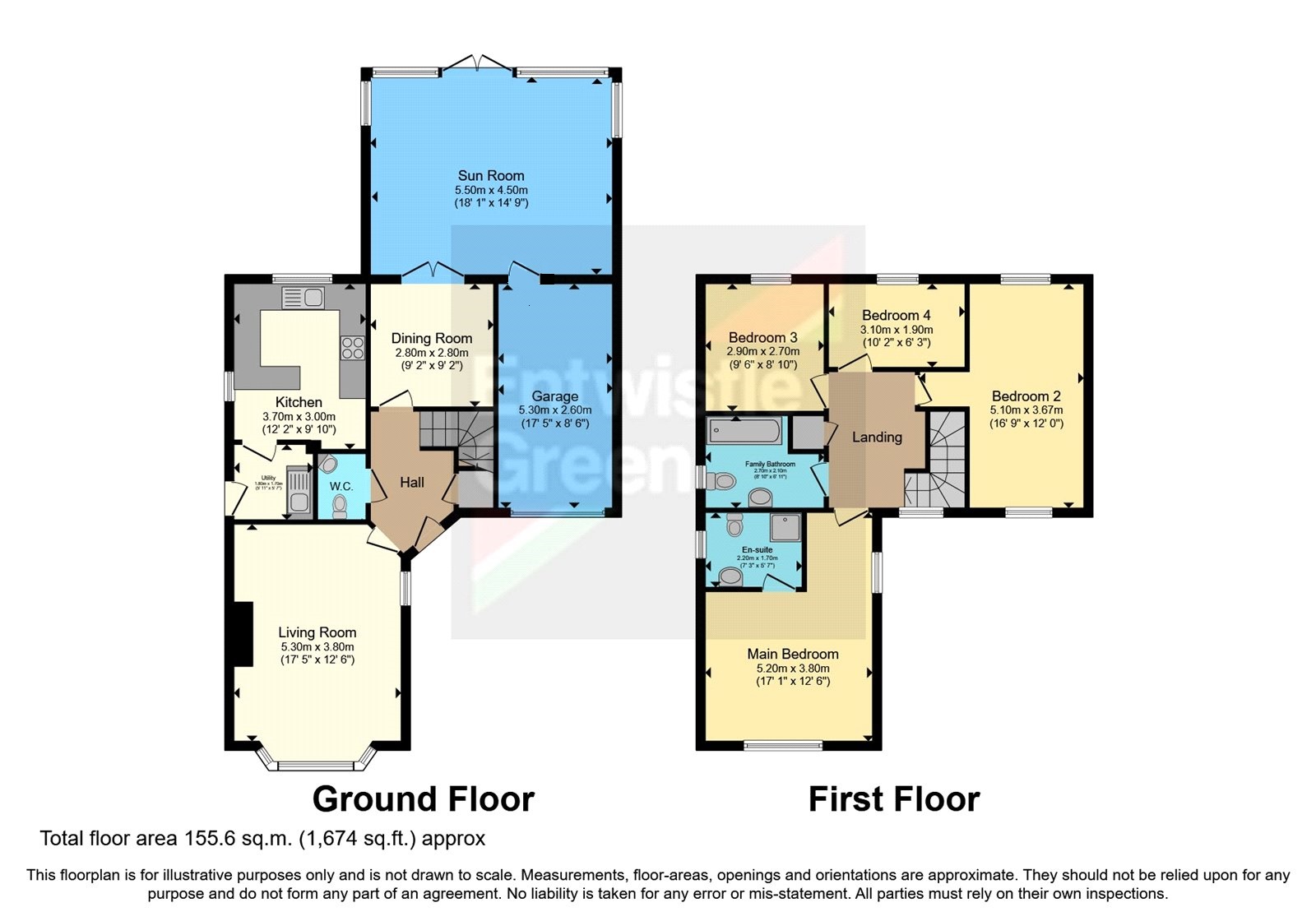Detached house for sale in Wagstaffe Close, Fernhurst Farm, Blackburn, Lancashire BB2
* Calls to this number will be recorded for quality, compliance and training purposes.
Property features
- Four Bedroom Detached Family Home
- Much Sought After Fernhurst Farm Location
- Large Corner Plot with additional enclosed side garden
- En Suite/ Family Bathroom and Downstairs W.C
- Two Reception Rooms and Dining Room
- Driveway for six cars and Integral Garage
- Short Walk To The Well Regarded and Sought After Redemmer Primary School
- Within 5 minutes Drive of junction 4 of the M65 Motorway
- Freehold/ EPC C / Council Tax E
Property description
A stunning extended executive detached situated on a large corner plot, available without onward chain. Situated in the highly desirable Fernhurst Farm location, accommodation comprises hallway, large living room, dining room, large extended second reception/sun room, kitchen, utility room and downstairs WC. To the first floor there are four bedrooms with a family bathroom. The generous main bedroom has fitted wardrobes, vanity area and en-suite shower room. To the front exterior is a driveway leading to an integral garage, with a further garden to the side stretching to the rear. There is a large attractive rear garden with lawned and patio area stretching around the rear and sides, with a partitioned side patio idea for pets or storage. With robust and highly durable fencing to the perimeter.
Location:
Situated off Beamish Avenue in Fernhurst Farm, this property is ideally located to access a wide range of amenities, shops and stores. With easy access to The Redeemer Primary School and with transport links to Blackburn, Bolton and M65 motorway network.
Entrance Hallway
Composite front door, tiled flooring, doors to lounge, dining room, kitchen, downstairs W.C stairs to first floor, radiator, under stairs storage cupboard, radiator, ceiling light.
Lounge (5.3m x 3.8m)
UPVC double glazed bay window to the front, two radiators, ceiling light, carpeted, television point, living flame electric fire with Adams style surround and marble effect inset and hearth, dimmer light switch.
Dining Room (2.8m x 2.8m)
UPVC double glazed double doors to sun room, radiator, ceiling light, tiled flooring.
Reception Room Two/ Sun Room (5.5m x 4.5m)
UPVC double glazed windows to the rear, uPVC double glazed patio doors to rear, two radiators, multiple down lights, tiled flooring, internal door to garage.
Kitchen (3.7m x 3m)
UPVC double glazed windows to the rear and side, modern grey wall and base units with brushed steel bar handles, complementary laminate work surface, 1 1/4 granite sink unit with single drainer and chrome modern mixer tap, integrated wine cooler, plumbed for dishwasher, tiled floor, splash backs, 'Leisure' range style triple oven and 5 ring gas hob, stainless steel extractor over, breakfast bar, ceiling light, door to utility, radiator.
Utility Room
Wall units, space for tall fridge/freezer, space for washer, single drainer sink unit with mixer tap, tiled flooring, ceiling light, extractor fan, splash tiling. UPVC obscured glass double glazed door to side.
Downstairs W.C
W.C, wash hand basin, ceiling light, tiled flooring, radiator.
Stairs To First Floor
Carpeted, return stairs to first floor, ceiling light, spindled balustrade.
Landing
Loft access, ceiling light, carpeted, doors to bedrooms, bathroom and storage cupboard housing hot water tank, radiator.
Bedroom One (5.2m x 3.8m)
UPVC double glazed window to the front and side, radiator, ceiling light, television point, carpeted, fitted furniture comprising three double wardrobes with hanging and shelving space and part mirrored doors, two single robes to either side of bed, bed side tables, overbed bridge with downlights, dressing table with 7 drawers and over mirror.
En Suite (2.2m x 1.7m)
Low level dual flush W.C, wash hand basin, shower cubicle with 'Mira' thermostatic controlled shower, uPVC obscured glass window to the side, extractor fan, tiled flooring, ceiling light.
Bedroom Two (5.1m x 3.66m)
This room could easily be split into two to make a 5th bedroom. Two uPVC double glazed windows to the front and rear, two radiators, ceiling light, laminate flooring.
Bedroom Three (2.9m x 2.7m)
UPVC double glazed window to the rear, radiator, ceiling light, laminate flooring.
Bedroom Four (3.1m x 1.9m)
UPVC double glazed window to the rear, radiator, ceiling light, carpeted (currently used as a dressing room). Removable open cupboards with hanging and shelving space.
Family Bathroom
UPVC double glazed obscured glass window to the side, radiator, ceiling light, bath with thermostatic shower over, separate mixer tap with shower attachment, dual flush W.C, wash hand basin, splash tiling, tiled flooring, extractor fan.
Outside
Front garden area, extended tarmac driveway for 6 vehicles opening to rear landscaped well manicured garden area. Paved patio with slate pathway to lawned garden with tree and shrub borders. Additional side block paved garden which is enclosed with fenced perimeter, gated access, raised brick edging planters and ideal for pet enclosure, bin storage, second private patio etc.
Garage (5.3m x 2.6m)
Up and over door, power and light, wall mounted baxi boiler ( installed within last 3 years), rear single integral door to sun room.
Property info
For more information about this property, please contact
Entwistle Green - Blackburn Sales, BB1 on +44 1254 953899 * (local rate)
Disclaimer
Property descriptions and related information displayed on this page, with the exclusion of Running Costs data, are marketing materials provided by Entwistle Green - Blackburn Sales, and do not constitute property particulars. Please contact Entwistle Green - Blackburn Sales for full details and further information. The Running Costs data displayed on this page are provided by PrimeLocation to give an indication of potential running costs based on various data sources. PrimeLocation does not warrant or accept any responsibility for the accuracy or completeness of the property descriptions, related information or Running Costs data provided here.














































.png)
