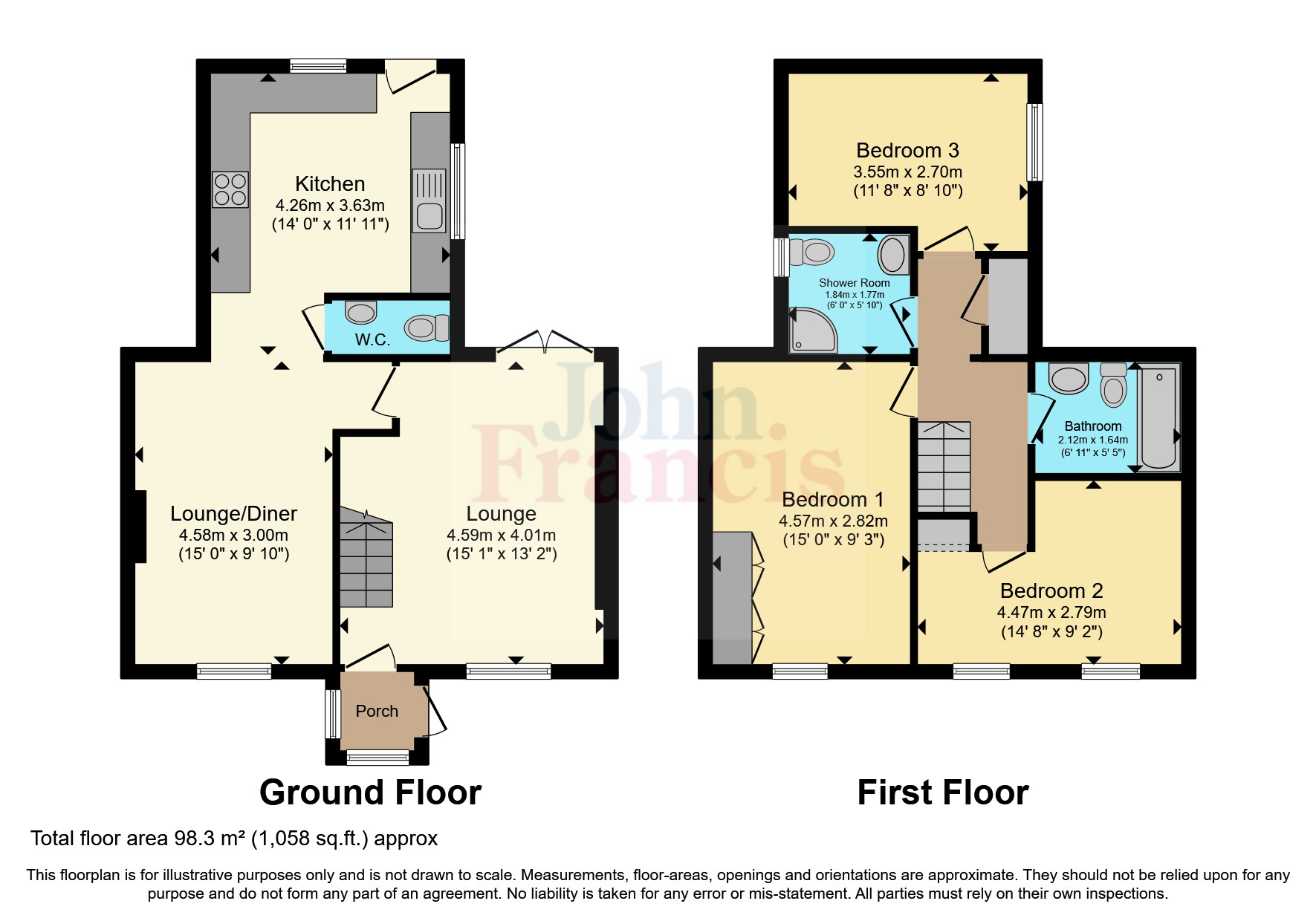Semi-detached house for sale in Bwllfa Road, Ynystawe, Swansea SA6
* Calls to this number will be recorded for quality, compliance and training purposes.
Property features
- Popular & Sought After Location
- Three Double Bedrooms, gf Cloakroom
- First Floor Bathroom & Shower Room
- Good Size Garden & Summer House
- Excellent Links For M4 & Morriston Hospital
Property description
360* Virtual Video Tour Available.
Under the estate agency act 1979 we are obliged to inform you that a member of John Francis has a connection with this property.
Beautifully presented family home situated in the ever popular and sought after location of Ynystawe.
The property is tastefully decorated and has a lovely cottage feel throughout and benefits from three double bedrooms off road parking and a beautiful rear garden with Summer House. Which has mature shrub borders, whilst also offering beautiful views over surrounding countryside.
The property enjoys ease of access to local amenities to include both primary and secondary schools, Morriston Hospital, M4 and Swansea City Centre.
Viewing highly recommended to fully appreciate the property being offered.
Entrance Porch
Enter via double glazed door with full glazed panel, double glazed windows to front and side elevation, laminate flooring. Door to:
Living Room (4.57m x 3.66m)
Double glazed window to front elevation, 2 double panel radiators, decorative chimney breast, cupboards to alcoves, double glazed French doors to rear elevation, stairs to first floor, decorative cladding to walls.
Family Room/Dining Room (4.5m x 2.97m)
Double glazed window to front elevation, double panel radiator, alcoves, laminate flooring. Open area to:
Kitchen Dining Room (3.96m x 3.58m)
Fitted with a range of modern wall and base units, stainless steel 11⁄2 bowl sink and draining board with a tiled splashback, integrated washing machine and tumble dryer with complementary worktops over, induction hob with extractor overhead, nef double electric oven, integrated fridge/freezer, tiled flooring, double panel radaitor, feature ceiling with downlighters, double glazed window to rear and side and double glazed fully glazed door to rear, feature gas wood burner with flame effect.
First Floor Landing
Access to storage loft with pull down ladder which is partly boarded and electricity connected. Airing cupboard with shelving and wall mounted boiler providing domestic hot water and central heating.
Cloakroom
Low level WC, wash hand basin, part panelled walls, tiled floor.
Bedroom One
4.52m/2.51m to w/robes x 2.8m - Double glazed window to front elevation, double panel radiator, fitted wardrobes, laminate flooring.
Bedroom Two (2.4m x 2.9m)
Two double glazed windows to front elevation, double panel radiator, laminate flooring.
Bedroom Three (3.56m x 2.64m)
Two double glazed windows to rear elevation, double panel radiator, laminate flooring, double glazed window to side elevation.
Bathroom (2.18m x 1.6m)
Three piece suite comprising of a low level WC, pedestal wash hand basin, freestanding bath with a shower mixer tap overhead, tiled walls, heated towel rail, tiled floor, downlighters to ceiling.
Shower Room (1.85m x 1.73m)
Three piece suite comprising of a low level WC, pedestal wash hand basin, corner shower cubicle with electric shower overhead, tiled walls, tiled floor, heated towel rail, double glazed window to side elevation, downlighters to ceiling.
Externally
To the front of the property there is a block paved driveway providing parking for approximately 3 vehicles, side lawn area with shrub borders. Side gated access leading to rear garden with resin paths, landscaped gardens and raised flowerbeds. Steps leading to area with artificial turf, further steps leading to garden laid to lawn with a Gazebo and tiled area, also a large decking area, variety of trees, shrubs and borders. Block shed/workshop with electricity connected. Two separate wooden storage sheds.
Summer House (4.06m x 3.48m)
With electricity connected, laminate flooring, bar area, electric log effect fire.
Services
We are advised all mains services are connected to the property with gas fired central heating boiler located in the airing cupboard on the landing.
Estate Agency Act 1979
Under the estate agency act 1979 we are obliged to inform you that a member of John Francis has a connection with this property.
Property info
For more information about this property, please contact
John Francis - Pontardawe, SA8 on +44 1792 925022 * (local rate)
Disclaimer
Property descriptions and related information displayed on this page, with the exclusion of Running Costs data, are marketing materials provided by John Francis - Pontardawe, and do not constitute property particulars. Please contact John Francis - Pontardawe for full details and further information. The Running Costs data displayed on this page are provided by PrimeLocation to give an indication of potential running costs based on various data sources. PrimeLocation does not warrant or accept any responsibility for the accuracy or completeness of the property descriptions, related information or Running Costs data provided here.



























.png)
