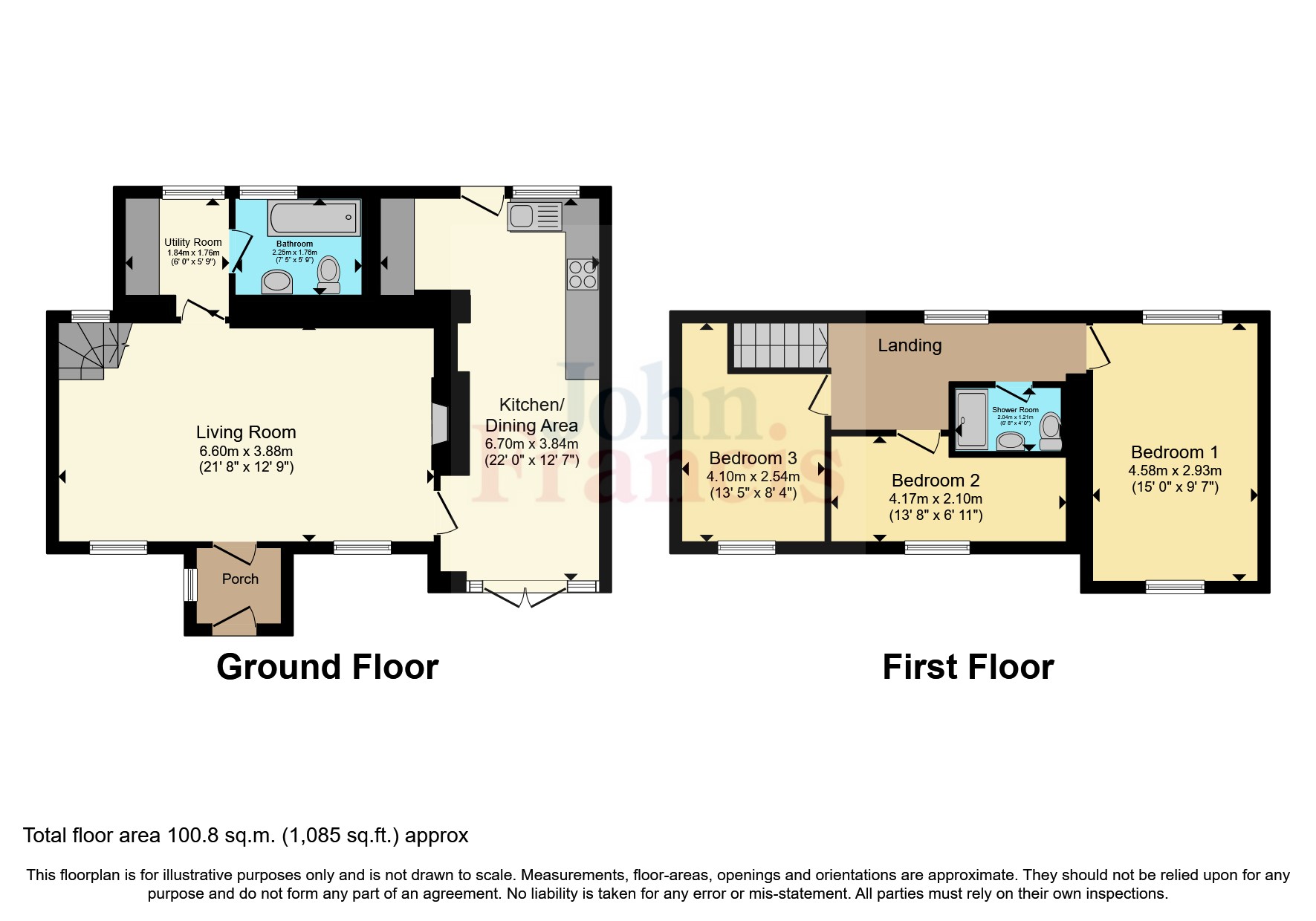Semi-detached house for sale in Heol Yr Ysgol, Cefneithin, Llanelli, Carmarthenshire SA14
* Calls to this number will be recorded for quality, compliance and training purposes.
Property features
- Traditional Welsh Farm Cottage
- Surrounded By Countryside
- Exposed Beams and Log Burner Fireplace
- Presented To A High Standard Throughout
Property description
Welcome to this charming Welsh cottage nestled down a private lane, offering a quintessential blend of rustic charm and modern comfort. Set against a backdrop of breathtaking views, this cozy retreat beckons with its idyllic surroundings and inviting ambiance.
Step through the door to be greeted by a warm and welcoming interior, meticulously presented to a high standard throughout. The focal point of the living space is a traditional log burner, where crackling flames dance and cast a comforting glow, creating an atmosphere of warmth and relaxation on chilly evenings.
The layout effortlessly flows from room to room, with each space exuding its own unique charm. The kitchen, complete with its rustic farmhouse-style cabinetry and modern appliances, is a delightful space to indulge in culinary pursuits. Whether preparing hearty meals or enjoying casual breakfasts, this kitchen is sure to inspire culinary creativity.
As you venture through the cottage, you'll discover tranquil bedrooms adorned with soft furnishings and adorned with quaint decor, providing serene havens for rest and rejuvenation. Wake up to the gentle sounds of nature and picturesque views stretching out from both the front and side of the property, offering a constant reminder of the beauty of the Welsh countryside.
Outside, a private garden beckons, offering a peaceful retreat where you can unwind amidst lush greenery and soak in the serenity of your surroundings. Whether enjoying a morning coffee on the patio or dining al fresco on a balmy evening, this outdoor space provides the perfect backdrop for relaxation and enjoyment.
In summary, this quaint Welsh cottage is a true sanctuary, offering a harmonious blend of traditional charm and modern comforts. With its picturesque views, cozy interiors, and secluded location, it presents a rare opportunity to embrace the enchanting lifestyle of rural Wales in a home that is both timeless and inviting.
Porch
Enter via double glazed door to front, window to the side, radiator, and tiled flooring hardwood door leading into:-
Living Room (6.6m x 3.89m)
Stairs to the first floor, brickwork fireplace with log burner installed with hardwood mantle over, double glaze windows x2 to the front elevation, carpeted flooring, exposed beams, two centre ceiling lights, hardwood farmhouse style door into:-
Utility Area (1.83m x 1.75m)
Worktop with space for tumble dryer and plumbing for washing machine under, wall mounted cupboards, Lineno wood effect, window to rear, centre ceiling light, door into:-
Bathroom (2.26m x 1.75m)
3 piece suit comprising of panel bath with mixer tap, WC, pedestal wash hand basin, tiled splashback, tiled floor, spot lights to ceiling, double glaze window to rear.
Kitchen/Diner
6.7m (max) x 3.84m (max) - Matching wall and base units with worktop over, stainless steel sink with mixer and drainer, tiled splashback, space for free standing range cooker with extractor over, space for under counter fridge, plumbing for dishwasher, space for fridge freezer, spotlights and decorative lighting to ceiling, double glaze window to rear and double glaze patio doors to front, radiator, lino flooring.
First Floor Landing
Bedroom One (4.57m x 2.92m)
Carpeted flooring, double glaze window to rear and road, radiator, centre ceiling light, access to loft space
Bedroom Two (4.17m x 2.1m)
Double glaze window to front, radiator, centre ceiling light
Bedroom Three (4.1m x 2.54m)
Double glaze window to front, radiator, centre ceiling light
Shower Room (2.03m x 1.22m)
Double shower with glass screen, pedestal wash hand basin with mixer and splashback, WC, spot lights, towel radiator, Lineno wood effect .
Externally
The property is accessed via a single track, no through lane.
Off road parking for approx. 2-3 vehicles is available. Steps lead to the front door and also to the side pedestrian access which lead to the most beautifully manicured rear garden. You will find raised patios areas along with storage sheds, mature plants and hedgerows with an abundance of green lawns.
Property info
For more information about this property, please contact
John Francis - Ammanford, SA18 on +44 1269 849501 * (local rate)
Disclaimer
Property descriptions and related information displayed on this page, with the exclusion of Running Costs data, are marketing materials provided by John Francis - Ammanford, and do not constitute property particulars. Please contact John Francis - Ammanford for full details and further information. The Running Costs data displayed on this page are provided by PrimeLocation to give an indication of potential running costs based on various data sources. PrimeLocation does not warrant or accept any responsibility for the accuracy or completeness of the property descriptions, related information or Running Costs data provided here.

























.png)

