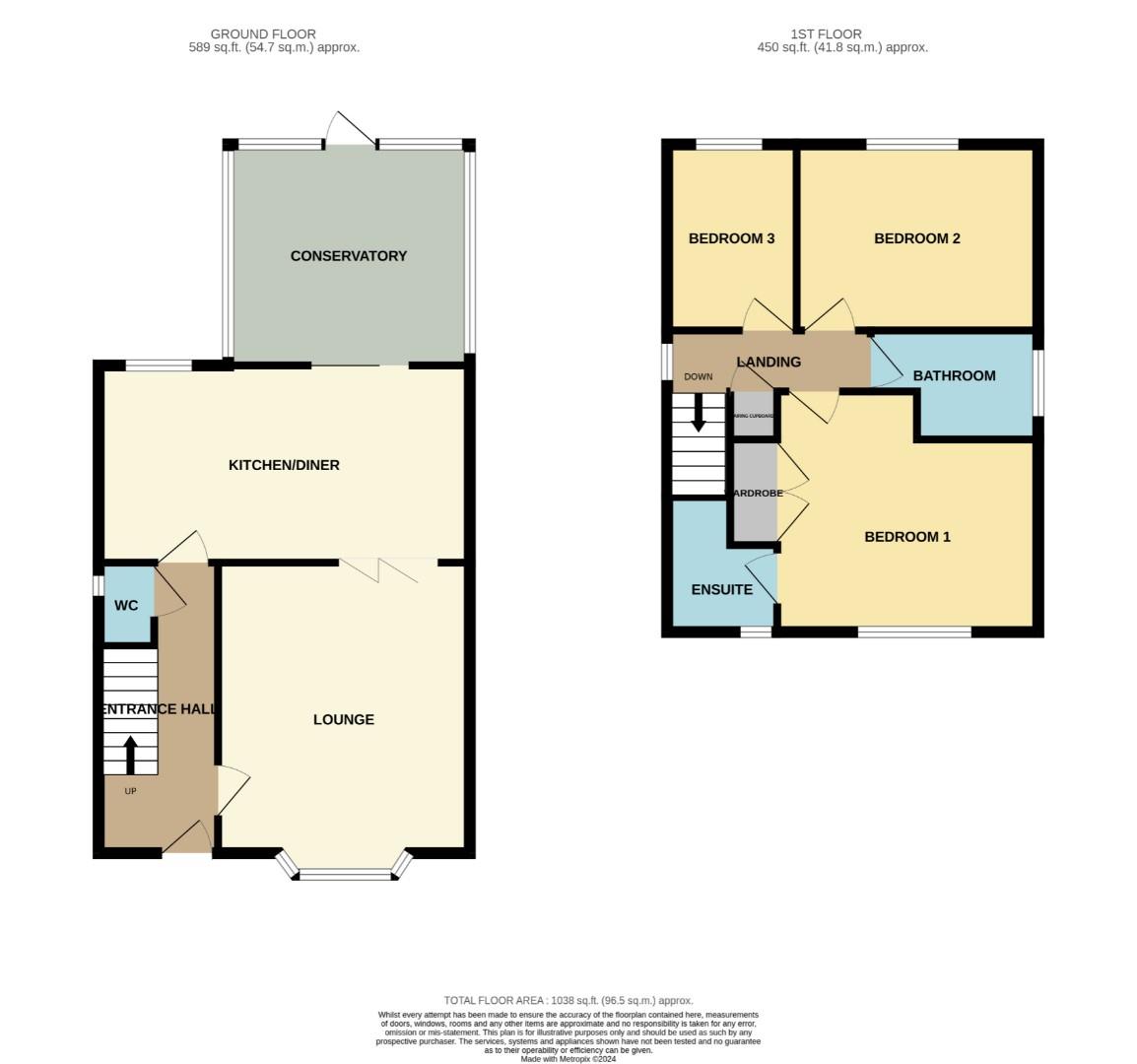Detached house for sale in Rosewood Avenue, Tottington, Bury BL8
* Calls to this number will be recorded for quality, compliance and training purposes.
Property features
- Detached property
- Tottington village
- Three fitted bedrooms (master en-suite)
- Conservatory
- Detached garage & driveway
- Close to kirklees nature trail
Property description
Immaculately presented freehold detached property with three fitted bedrooms in ever popular village of Tottington located just off Bury Road. The location offers excellent access access to the Tottington village centre, transport links to Bury with local shops, schools and amenities being close by and the Kirklees nature trail being on your door step. In brief the property comprises of; Entrance hall with guest w.c, lounge and kitchen/diner (over 18ft) and conservatory to the ground floor. To the first floor are three fitted bedrooms (the master being en-suite) and family bathroom. The property benefits from recently installed gas fired boiler, detached garage & driveway providing off road parking..
Freehold
Council Tax band - D
epc-c
Entrance Hall
Door access to the front, tiled floor, under stairs storage, ceiling light point, radiator and stairs to the first floor.
Guest W.C
Double glazed frosted window to the side, low level w.c, pedestal hand wash basin, ceiling light point, radiator and extractor fan.
Lounge (4.90m x 3.58m (16'0" x 11'8"))
Double glazed bay window to the front, electric fire with ornate marble surround, television point, ceiling light point & radiator with double doors into.......
Kitchen/Diner (5.53m x 2.95m (18'1" x 9'8"))
Double glazed window & patio doors to the rear, selection of wall & base units with work surfaces to complement, integrated fridge/freezer, electric oven & gas hob with stainless steel extractor hood over, plumbed for washing machine, tiled floor down lighting and radiator.
Conservatory (3.65m x 3.33m (11'11" x 10'11"))
Double glazed surround, door access to the rear, tiled floor, wall light and radiator.
Landing
Double glazed window to the side, airing cupboard, ceiling light point and radiator.
Main Bedroom (3.84m x 3.72m (12'7" x 12'2"))
Double glazed window to the front, fitted wardrobes & dresser, television point, ceiling light point and radiator.
En-Suite
Double glazed frosted window to the front, three piece suite comprising of; Low level w.c, hand wash basin set in vanity unit and shower cubicle, chrome heated towel rail, tiled elevations and down lighting.
Second Bedroom (3.51m x 2.67m (11'6" x 8'9"))
Double glazed window to the rear, fitted wardrobes, ceiling light point and radiator.
Third Bedroom (2.67m x 1.95m (8'9" x 6'4"))
Double glazed window to the rear, fitted wardrobes, ceiling light point and radiator.
Family Bathroom
Double glazed frosted window to the side, three piece white suite comprising of; Low level w.c, pedestal hand wash basin and panel bath, chrome heated towel rail, tiled elevations and ceiling light point.
Externally
To the front of the property is mainly laid to lawn.
To the rear of the property is a low maintenace garden with decked patio, paved patio, workshop, planted borders, walled surround and gate access to the rear.
Detached Garage & Driveway
Tarmacked driveway leading to detached brick built garage with roller shutter door to the front.
Property info
For more information about this property, please contact
Pearson Ferrier, BL9 on +44 161 937 6513 * (local rate)
Disclaimer
Property descriptions and related information displayed on this page, with the exclusion of Running Costs data, are marketing materials provided by Pearson Ferrier, and do not constitute property particulars. Please contact Pearson Ferrier for full details and further information. The Running Costs data displayed on this page are provided by PrimeLocation to give an indication of potential running costs based on various data sources. PrimeLocation does not warrant or accept any responsibility for the accuracy or completeness of the property descriptions, related information or Running Costs data provided here.


































.png)