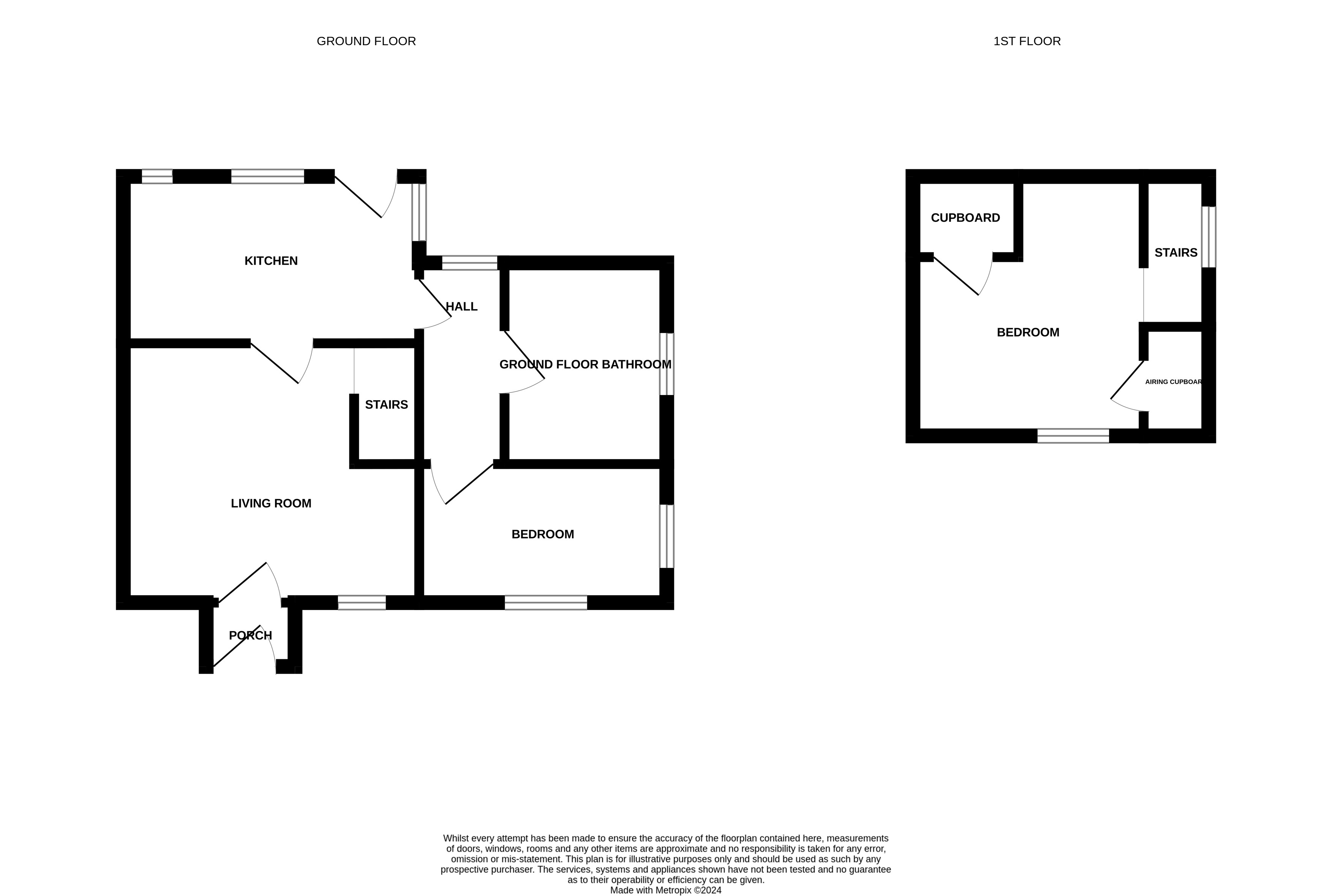Semi-detached house for sale in Mill Lane, Trimley St. Martin, Felixstowe IP11
* Calls to this number will be recorded for quality, compliance and training purposes.
Property features
- Two bedrooms
- Ground floor bathroom
- No onward chain
- West facing rear garden
- Off road parking
- Scope to improve
- Character features
- Viewing advised
Property description
Offered for sale with vacant possession, no onward chain, a semi detached cottage with great character and boasting great potential to modernise and extend subject to planning consent.
The property would be an ideal first time project or investment purchase and the A12/A14 trunk roads are easily accessible from Trimley St. Martin.
Offered for sale with vacant possession, no onward chain, a semi detached cottage with great character and boasting great potential to modernise and extend subject to planning consent.
The property would be an ideal first time project or investment purchase and the A12/A14 trunk roads are easily accessible from Trimley St. Martin.
The cottage's accommodation briefly consists of an entrance porch, living room with staircase to first floor bedroom, a fitted kitchen, an inner hallway off the kitchen, a ground floor bathroom and a ground floor bedroom.
Accommodation with approximate room sizes
front entrance porch Of timber and glass construction. Door to:-
living room 13' 5" x 11' 11" (4.09m x 3.63m) Window to front aspect. Feature inglenook fireplace. Door to staircase to first floor bedroom.
Kitchen 12' 6" x 7' 3" (3.81m x 2.21m) Laminate flooring. Two windows to rear aspect. Window to side aspect. Electric heater. Stable door to rear garden. Fitted base level units with stainless steel sink unit with drainer. Space for freestanding cooker. Space for freestanding fridge freezer. Internal door off to:-
inner hall Window to rear aspect. Doors off to:-
ground floor bathroom 8' 2" x 7' 11" (2.49m x 2.41m) Lino flooring. White suite comprising low level WC, pedestal wash hand basin, bath unit, electric heater, part tiled walls, obscured window to side aspect.
Ground floor bedroom 8' 2" x 7' 11" (2.49m x 2.41m) Fitted carpet. Windows to front and side aspects. Dado rail.
First floor bedroom 12' 1" x 11' 00" (3.68m x 3.35m) Fitted carpet. Electric heater. Built in cupboard/wardrobe. Additional built in cupboard with hot water cylinder. Windows to front and side aspects.
Outside To the front of the property is an open plan front garden with a holly bush and a small parcel of lawn. Adjacent is a driveway providing off street parking for one vehicle. A pedestrian side gate leads off the driveway to the rear garden which extends to approximately 55ft in depth by 21ft in width and is mainly laid to lawn, a sizeable patio adjoins the rear of the cottage and the summerhouse is included in the sale. There is a bin storage area to one side of the summerhouse.
Council tax band Band B.
Energy performance certificate The current energy efficiency rating is 33 (F) and the potential rating is 124 (A) and the current energy performance certificate is valid until 4th April 2027. Therefore, mortgage lenders in terms of a buy to let mortgage will not lend against the property.
Property info
For more information about this property, please contact
Diamond Mills & Co, IP11 on +44 1394 807654 * (local rate)
Disclaimer
Property descriptions and related information displayed on this page, with the exclusion of Running Costs data, are marketing materials provided by Diamond Mills & Co, and do not constitute property particulars. Please contact Diamond Mills & Co for full details and further information. The Running Costs data displayed on this page are provided by PrimeLocation to give an indication of potential running costs based on various data sources. PrimeLocation does not warrant or accept any responsibility for the accuracy or completeness of the property descriptions, related information or Running Costs data provided here.


























.png)
