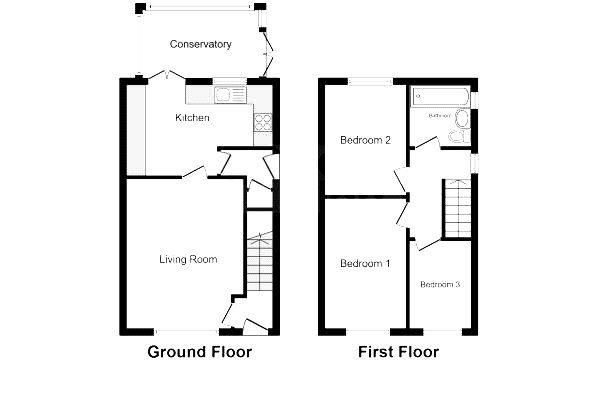Semi-detached house for sale in Meadow Rise, Brynna, Pontyclun, Rhondda Cynon Taf CF72
* Calls to this number will be recorded for quality, compliance and training purposes.
Property description
Well-presented 3 bedroom semi-detached house located in Brynna, Pontyclun.
The living room serves as the heart of the home, featuring ample windows that allow natural light to flood the space. The room offers a versatile setting for relaxation or social gatherings, providing a comfortable retreat for residents and guests alike.
The well-appointed kitchen is designed for both functionality and style, boasting practical base and wall units. This culinary space is thoughtfully arranged to accommodate daily cooking needs while maintaining a modern and inviting atmosphere.
Adding to the charm of the property is a large conservatory, creating a seamless connection between indoor and outdoor living spaces. This versatile area is perfect for enjoying sunlight, entertaining guests, or simply unwinding with a good book
The master bedroom is generously sized, providing a comfortable and relaxing haven within the house. An additional well-proportioned bedroom offers flexibility for use as a guest room, home office, or personal space.
The property features a contemporary three-piece bathroom suite, showcasing modern fixtures and a stylish design. This space adds a touch of sophistication and convenience for residents.
Step outside into a well-maintained garden, providing a private outdoor sanctuary. Ideal for enjoying sunny days, gardening, or hosting gatherings, the garden enhances the overall appeal of the property.
Situated in the picturesque village of Brynna in Pontyclun, this semi-detached house benefits from a delightful location. Residents can enjoy the tranquillity of village life while having convenient access to local amenities, schools, and transportation options.
Viewing is highly recommended to fully appreciate the size and potential of this property.
Buyer Process: Our customers use British Homebuyers to either purchase or assist in selling properties quickly and reliably. Therefore any new applicants to purchase are subject to vetting to ensure they meet strict criteria.
Exclusivity Fee:
You can secure the purchase today by paying an exclusivity fee of £2,000 which gives you the rights to purchase within a given timeframe. The exclusivity fee is returned to you upon successful completion of the property.
A processing fee of £200 is required in order to draw up an exclusive legally binding contract between the buyer and seller. This gives the buyer exclusive rights to purchase within a pre-agreed timeframe.
Paying this fee ensures that the seller takes their property off the market and reserves it exclusively for you, therefore eliminating the risk of gazumping and aborted costs.
Disclaimer
The particulars are set out as a general outline only for the guidance of intended purchasers and do not constitute, any part of a contract. Nothing in these particulars shall be deemed to be a statement that the property is in good structural condition or otherwise nor that any of the services, appliances, equipment or facilities are in good working order. Purchasers should satisfy themselves of this prior to purchasing. The photograph(s) depict only certain parts of the property. It should not be assumed that any contents/furniture etc. Photographed are included in the sale. It should not be assumed that the property remains as displayed in the photograph(s). No assumption should be made with regard to parts of the property that have not been photographed. Any areas, measurements, aspects or distances referred to are given as a guide only and are not precise. If such details are fundamental to a purchase, purchasers must rely on their own enquiries. Descriptions of the property are subjective and are used in good faith as an opinion and not as a statement of fact. Please make further inquiries to ensure that our descriptions are likely to match any expectations you may have.
Entrance Hallway
Lounge 15' x 11' 5"
Kitchen 12' 7" x 9' 2"
Conservatory 12' 4" x 8' 1"
Bedroom 1 13' 8" x 8' 1"
Bedroom 2 11' 2" x 8' 1"
Bedroom 3 8' 7" x 6' 2"
Bathroom
Property info
For more information about this property, please contact
British Homesellers, AL1 on +44 1727 294874 * (local rate)
Disclaimer
Property descriptions and related information displayed on this page, with the exclusion of Running Costs data, are marketing materials provided by British Homesellers, and do not constitute property particulars. Please contact British Homesellers for full details and further information. The Running Costs data displayed on this page are provided by PrimeLocation to give an indication of potential running costs based on various data sources. PrimeLocation does not warrant or accept any responsibility for the accuracy or completeness of the property descriptions, related information or Running Costs data provided here.




























.png)
