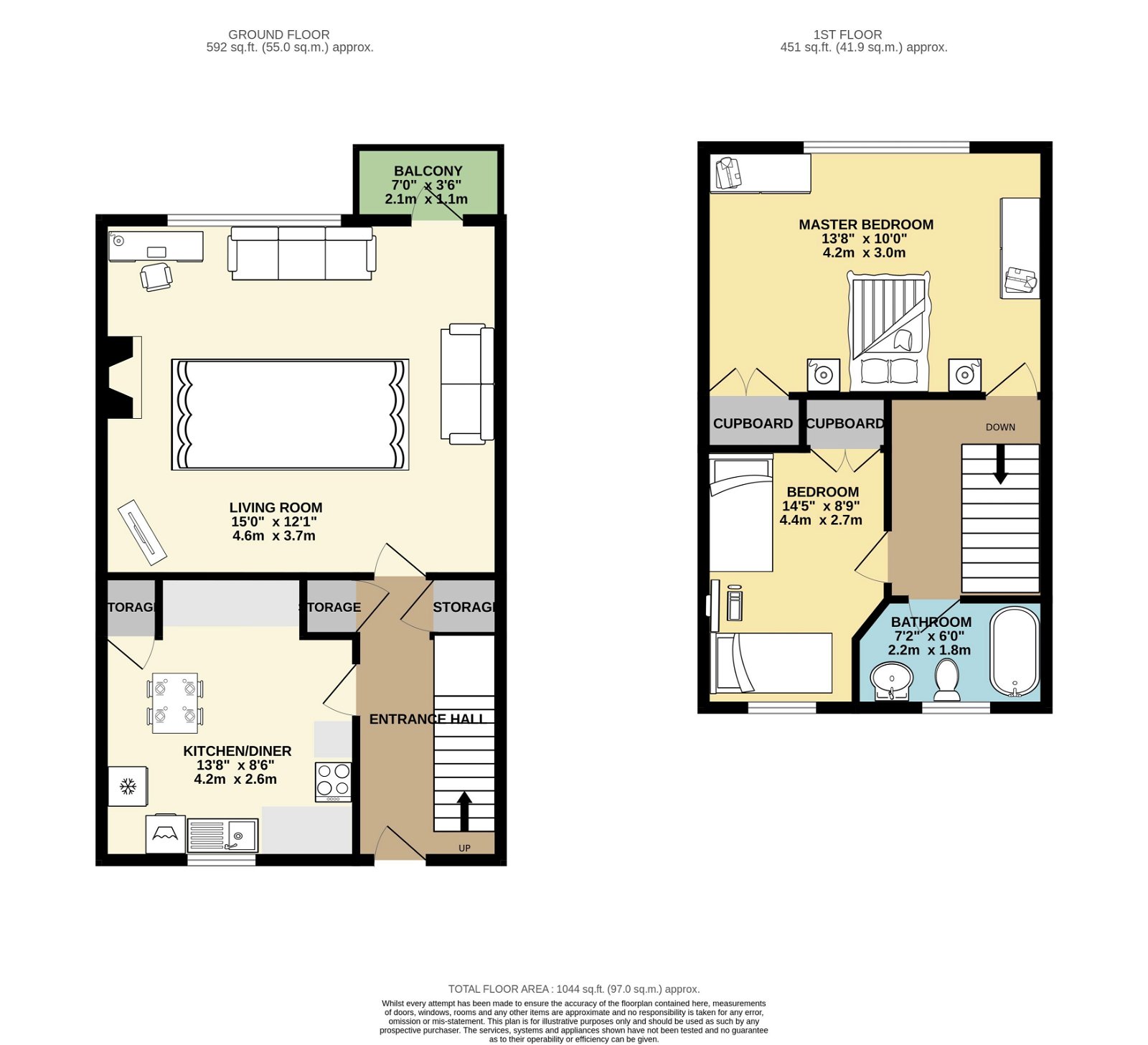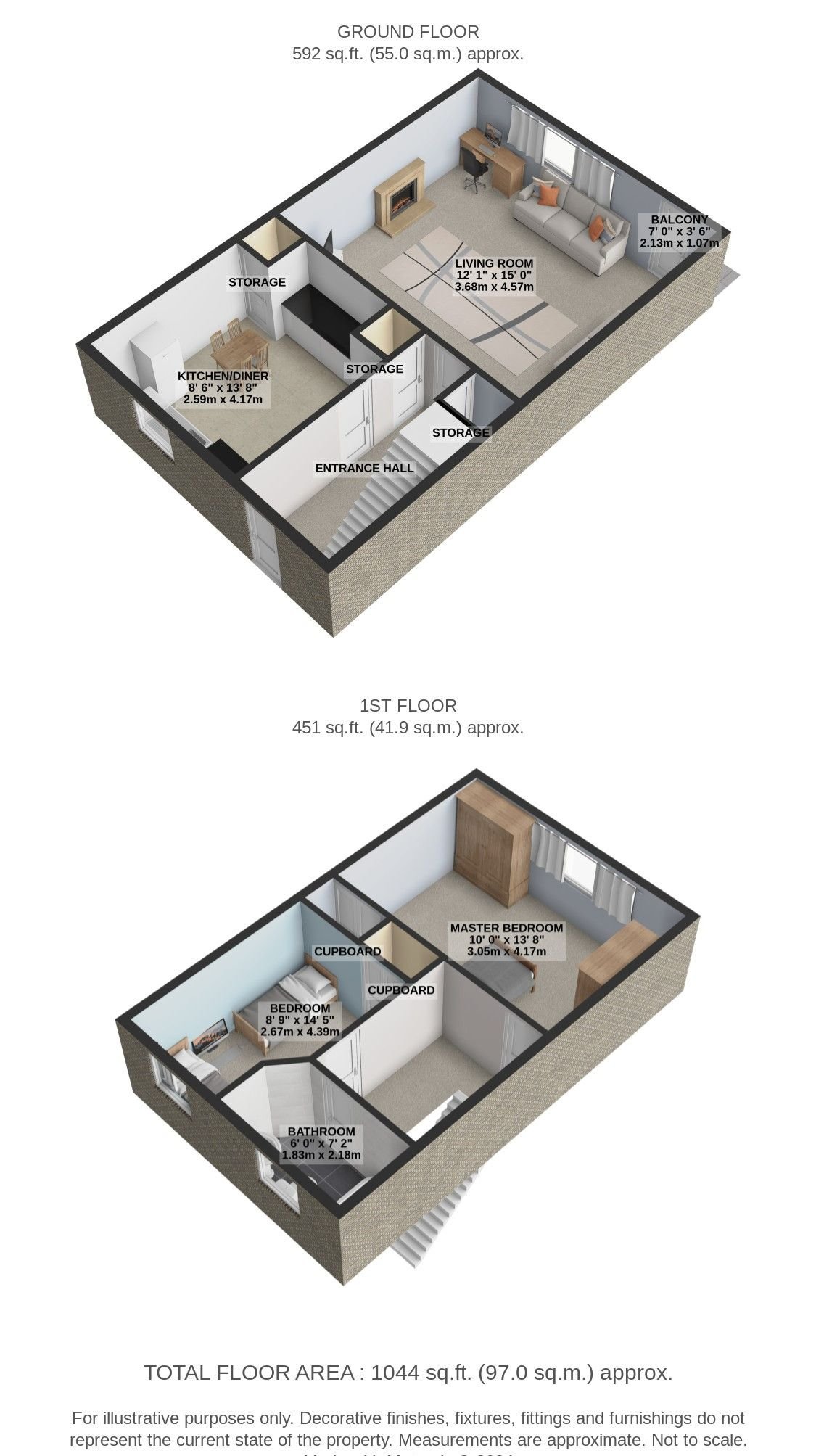Maisonette for sale in Haynes Close, London N17
* Calls to this number will be recorded for quality, compliance and training purposes.
Property features
- Two Bedroom Maisonette for Sale
- Tottenham, Northumberland Park
- Close to Local Amenities
- Great Variety of Transport Links
- Gas Central Heating
- Communal Parking Space
- Secure Entry System
- Private Balcony
- Lift Access
- Walking Distance to Tottenham Hotspur Football Club
Property description
Ref: AL0497
We are pleased to present this well-maintained, first-floor split-level maisonette, well situated for great transport links and local amenities. The flat boasts a cosy living space and kitchen on the ground floor, a family bathroom, and two double bedrooms on the first floor. The property is situated in a great location, being approximately a 2-minute walk to Northumberland Bus Garage, and a 5-10 minutes walk to Northumberland Park Train Station or White Hart Lane Overground Station.
The property is also close to Tottenham Hotspurs Stadium, providing plenty of events and entertainment in the area.
Ideal for a young family or potential investors, this flat is a great opportunity for many.
Entrance Hall - 12.2m x 6m (40'0" x 19'8")
Double glazed door to the front, single radiator to the left, storage cupboards to left and right, door entry handset with wood laminate flooring.
Kitchen - 13.8m x 8.6m (45'3" x 28'2")
Double-glazed window to the front, eye, and base level units, sink and drainer with mixer tap, electric cooker, and oven with hood extractor fan, as well as a wall-mounted fan, boiler, and built-in storage cupboard with wood laminate flooring.
Living Room - 15m x 12.1m (49'2" x 39'8")
Large double-glazed casement window to the rear, double-glazed door leading to balcony, double radiator to the rear, fireplace feature, TV point with wood laminate flooring.
Master Bedroom - 10.8m x 13.8m (35'5" x 45'3")
Large double-glazed casement window to the rear, single radiator to the rear, storage cupboard/built-in wardrobe with wood laminate flooring.
Bedroom - 14.5m x 8.9m (47'6" x 29'2")
Large double-glazed casement window to the front, single radiator to the front, storage cupboard/ built-in wardrobe with wood laminate flooring.
Bathroom - 6m x 7.2m (19'8" x 23'7")
Double glazed window to the front, heated towel rail, hand basin in vanity unit, WC, bath tub with shower over, tiled splash backs with tiled flooring.
Property info
For more information about this property, please contact
eXp World UK, WC2N on +44 1462 228653 * (local rate)
Disclaimer
Property descriptions and related information displayed on this page, with the exclusion of Running Costs data, are marketing materials provided by eXp World UK, and do not constitute property particulars. Please contact eXp World UK for full details and further information. The Running Costs data displayed on this page are provided by PrimeLocation to give an indication of potential running costs based on various data sources. PrimeLocation does not warrant or accept any responsibility for the accuracy or completeness of the property descriptions, related information or Running Costs data provided here.





















.png)
