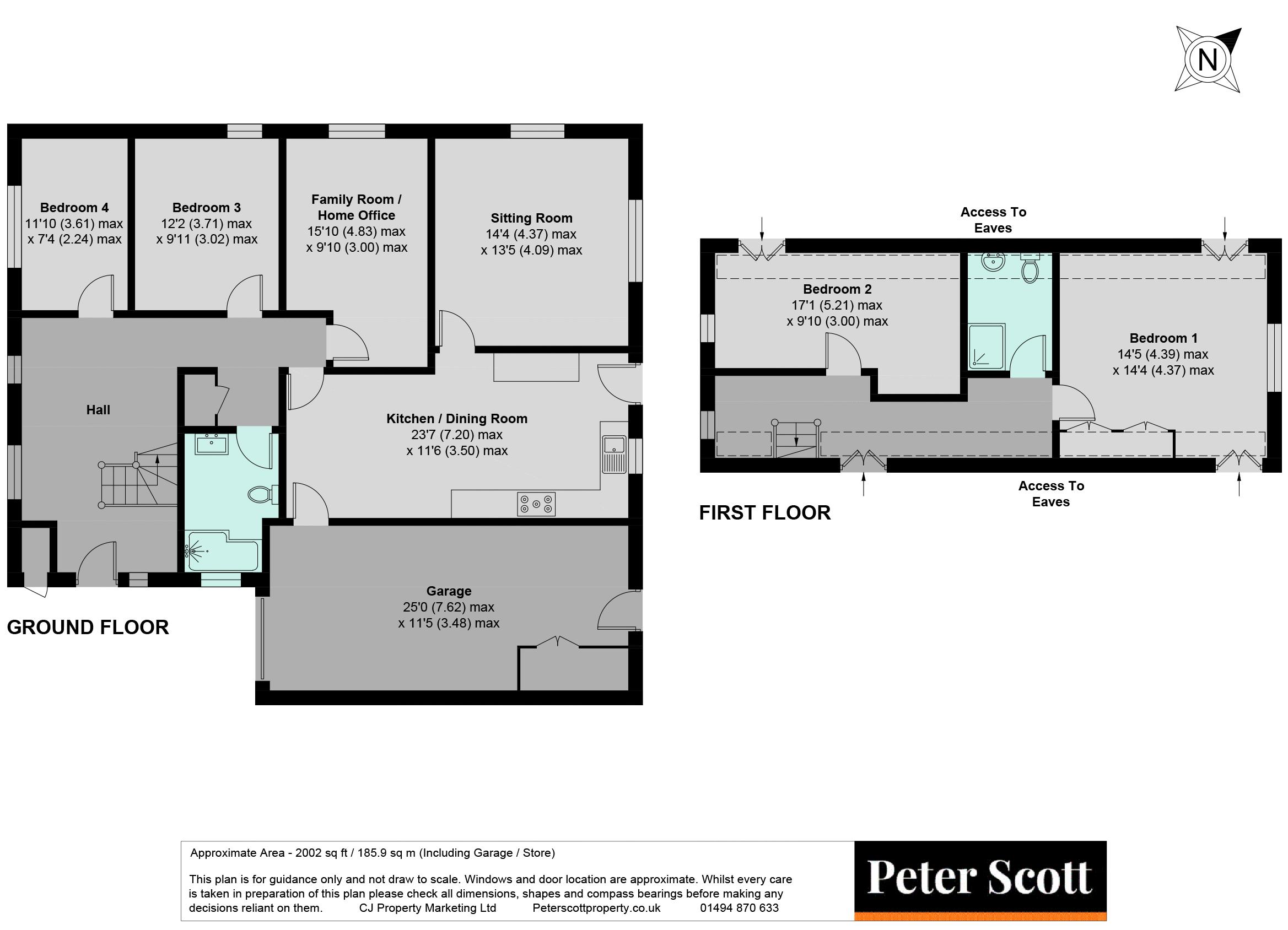Detached house for sale in Glebe Road, Chalfont St. Peter, Gerrards Cross SL9
* Calls to this number will be recorded for quality, compliance and training purposes.
Property features
- Detached home in convenient location offering 2,000 sq ft.
- Four bedrooms (two ground floor and two first floor)
- Bathroom and separate shower room
- Large kitchen/breakfast room
- Sitting room and family room/home office
- Spacious and bright reception hall and landing
- Private rear garden with space at side
- Driveway parking for five cars
- Garage/workshop
- Walking distance to local schools and village centre
Property description
A deceptively large (around 2,000 sq ft) four bedroom home conveniently located within walking distance to Chalfont St Peter village centre, schools and leisure centre. This character home offers flexible accommodation comprising large reception hall, open plan kitchen/dining room, sitting room, home office/family room, two bedrooms on the ground floor and two bedrooms on the first floor, bathroom, shower room, garage, parking for several cars and low maintenance rear garden. The property is offered with no onward chain.
Entrance with inset coir mat, front aspect window and glazed door.
A generously proportioned entrance hall has two front aspect windows, stairs to first floor, shelved under stairs cupboard, doors to bedrooms three and four, door to bathroom, door to home office/family room and door to kitchen/dining room.
The open plan kitchen/dining room is fitted with a range of indigo kitchen cabinets complemented with a wood worktop, under unit lighting and tiled splash back. There is a Rangemaster range with five gas burners and cooker hood above., integrated dishwasher, butler sink with window overlooking the garden above, space and plumbing for fridge/freezer. The cabinets include a corner carousel unit, deep pan drawers and larder cupboard. The kitchen and dinning area are defined by a charming tiled floor to the kitchen area and a wooden flooring to the dining area.
From the kitchen there is a door to the garden, door to the garage and door to the sitting room.
The sitting room has both a rear aspect window and side aspect window as well as a feature glass block wall.
The home office/family room has a side aspect window with two glass block feature walls.
Bedroom three has a rear aspect window and display alcove.
Bedroom four has a front aspect window.
The bathroom is tiled and comprises bath with shower screen and shower, wash basin inset into vanity unit with cupboard, w.c and obscure glazed window.
On the first floor there are two double bedrooms and a shower room. The bright landing with window and storage is approached over a stripped wood staircase.
Bedroom one is spacious with eaves storage, built in wardrobes and rear aspect window.
Bedroom two has a front aspect window and eaves storage.
The light shower room has a large walk in shower with glass screen, w.c, wash basin, tiled floor, heated towel rail, Velux style window and extractor fan.
Outside
The garden is level and is designed for ease of maintenance. There is a full width patio and the aspect is ideal for late afternoon sun in the summer. To one side of the property is a 2.9m wide path leading to the front area, providing space for further parking or potential workshop area.
The front of the property has a mature front hedge and off road parking for about five cars. There is a storage cupboard housing the gas and electric meters.
The garage has a door to the rear garden, boiler cupboard with Worcester boiler, water softener, water tank and space for washing machine. The garage has an up and over garage door, light and power as well as a cold water tap.
Tenure: Freehold
EPC rating: D
Council Tax Band: F
Property info
For more information about this property, please contact
Peter Scott Estate Agents, HP8 on +44 1753 903903 * (local rate)
Disclaimer
Property descriptions and related information displayed on this page, with the exclusion of Running Costs data, are marketing materials provided by Peter Scott Estate Agents, and do not constitute property particulars. Please contact Peter Scott Estate Agents for full details and further information. The Running Costs data displayed on this page are provided by PrimeLocation to give an indication of potential running costs based on various data sources. PrimeLocation does not warrant or accept any responsibility for the accuracy or completeness of the property descriptions, related information or Running Costs data provided here.



























.png)

