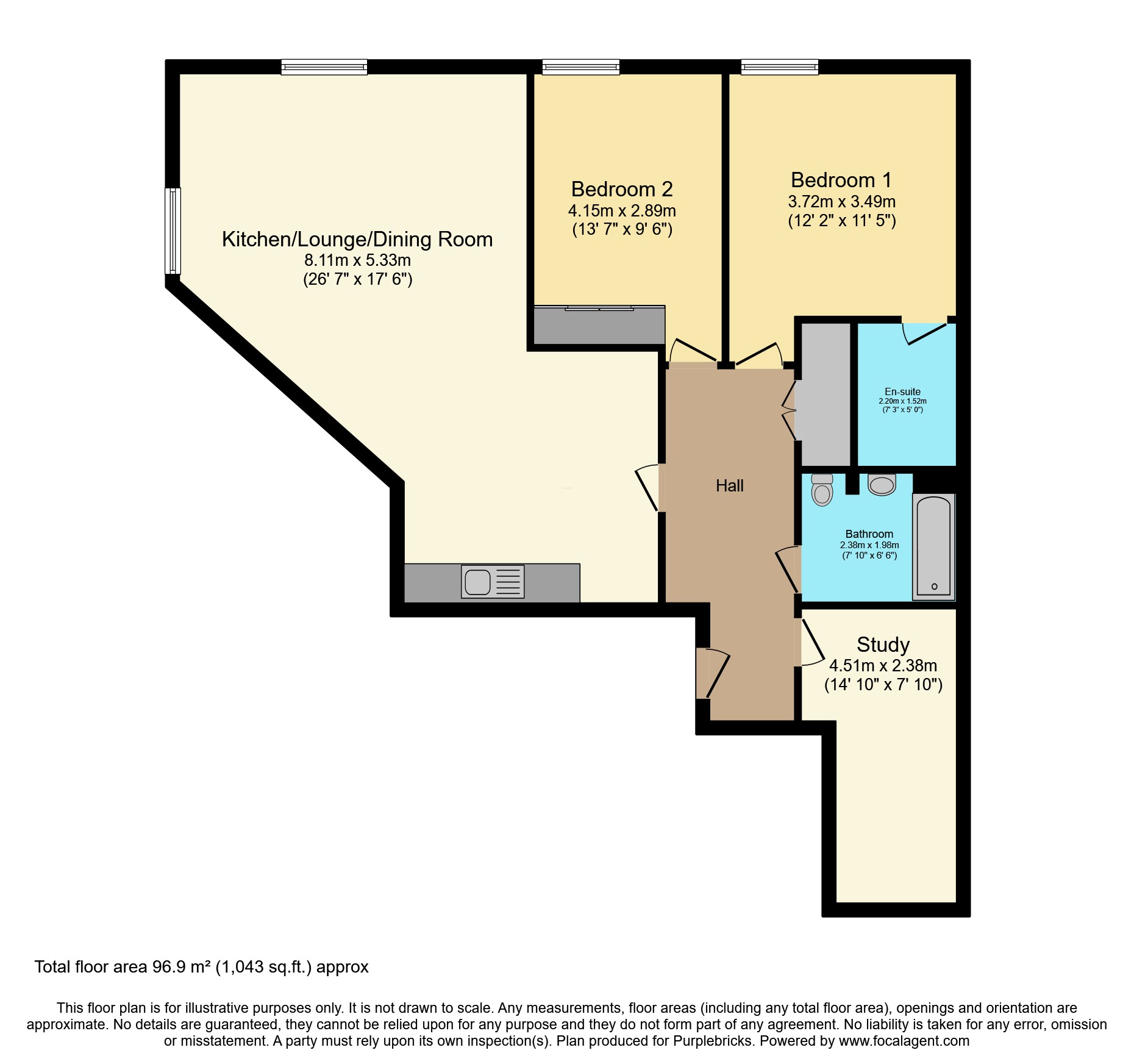Flat for sale in Gawer Park, Chester CH1
* Calls to this number will be recorded for quality, compliance and training purposes.
Property features
- Chain free - ready to move straight in
- Quiet woodland outlook
- Excellent transport links
- 2 bedrooms & study (or third bedroom)
- Ample storage
- Open plan lounge/kitchen/diner
- En-suite & 4 piece bathroom suite
- Amenities within walking distance
- Electric heating
- Allocated & visitor parking, ev charging available
Property description
This spacious (1,040sq. Ft.) 1st floor, open-plan, 2 double bedroom apartment with a further room currently used as a study but spacious enough to be a third single bedroom, is quiet and private with all windows overlooking a wooded area with stream.
Up the communal stairs and 1st on the right through the secure private foyer and front door, you will enter the spacious hall with all rooms leading off i.e. Open Plan Lounge/Kitchen/Diner, master bedroom with ensuite, second double bedroom, large airing cupboard / storeroom, family bathroom, and a study / third bedroom with fitted storeroom off.
In a small exclusive block of 15 apartments, within easy walking distance of the Countess Hospital, Chester University, Chester City Centre, Train Station, Buses, Supermarkets, and right opposite the Countess of Chester Country Park. Located on the first floor and at the back of the building away from the road, this spacious 2/3 bedroom apartment, is light filled and has ample storage. It is in excellent order, chain free, and ready to move in. To fully appreciate the light, spacious accommodation viewing is essential!
General Information
Council Tax: Band D
Leasehold - 131 years remaining.
Current Ground rent: £200 p.a.
EPC (Electrical Performance Cert.) B
Management Company Service Charge - last audited accounts (2022) £1,945 (includes water charges, full building maintenance, cleaning inside and out of all public areas, window cleaning, gardening etc.
Hallway
18’0”x 6’10” (5.5m x 2.1m) with floor to ceiling mirror leading to:
Kitchen/Dining Room
Open Plan Kitchen/Dining Room/Lounge: 17’4”x 13’4” (5.3m x 4.1m) having three large floor to ceiling windows making the room light and bright. Windows overlook trees and stream. Open plan fully fitted Kitchen 12’9” x 12’5” (3.9m x3.8m) with Halogen ceramic hob, cooker hood oven, and peninsula unit with under-counter fridge and freezer.
Master Bedroom
Master Bedroom with En Suite: 11’6”x 12’0” (3.5m x 3.7m) Double bedroom en-suite (shower, toilet, wash basin).
Bedroom Two
13’4”x 9’6” (4.1m x 2.9m) Double bedroom with fitted mirror wardrobe.
Bathroom
White 4 piece suite:- Bath with overhead shower, wash basin, toilet and bidet.
Office / Study
Study/Bedroom Three - 8’6”x 7’6” (2.6m x 2.3m) with large, fitted store/cloaks off.
Parking
There is 1 allocated parking space + 3 visitor’s spaces + additional parking space (on first come basis)
Property Ownership Information
Tenure
Leasehold
Council Tax Band
D
Annual Ground Rent
£200.00
Ground Rent Review Period
Every 25 years
Annual Service Charge
£1,945.00
Service Charge Review Period
Every 1 year
Lease End Date
01/01/2156
Disclaimer For Virtual Viewings
Some or all information pertaining to this property may have been provided solely by the vendor, and although we always make every effort to verify the information provided to us, we strongly advise you to make further enquiries before continuing.
If you book a viewing or make an offer on a property that has had its valuation conducted virtually, you are doing so under the knowledge that this information may have been provided solely by the vendor, and that we may not have been able to access the premises to confirm the information or test any equipment. We therefore strongly advise you to make further enquiries before completing your purchase of the property to ensure you are happy with all the information provided.
Property info
For more information about this property, please contact
Purplebricks, Head Office, B90 on +44 24 7511 8874 * (local rate)
Disclaimer
Property descriptions and related information displayed on this page, with the exclusion of Running Costs data, are marketing materials provided by Purplebricks, Head Office, and do not constitute property particulars. Please contact Purplebricks, Head Office for full details and further information. The Running Costs data displayed on this page are provided by PrimeLocation to give an indication of potential running costs based on various data sources. PrimeLocation does not warrant or accept any responsibility for the accuracy or completeness of the property descriptions, related information or Running Costs data provided here.































.png)


