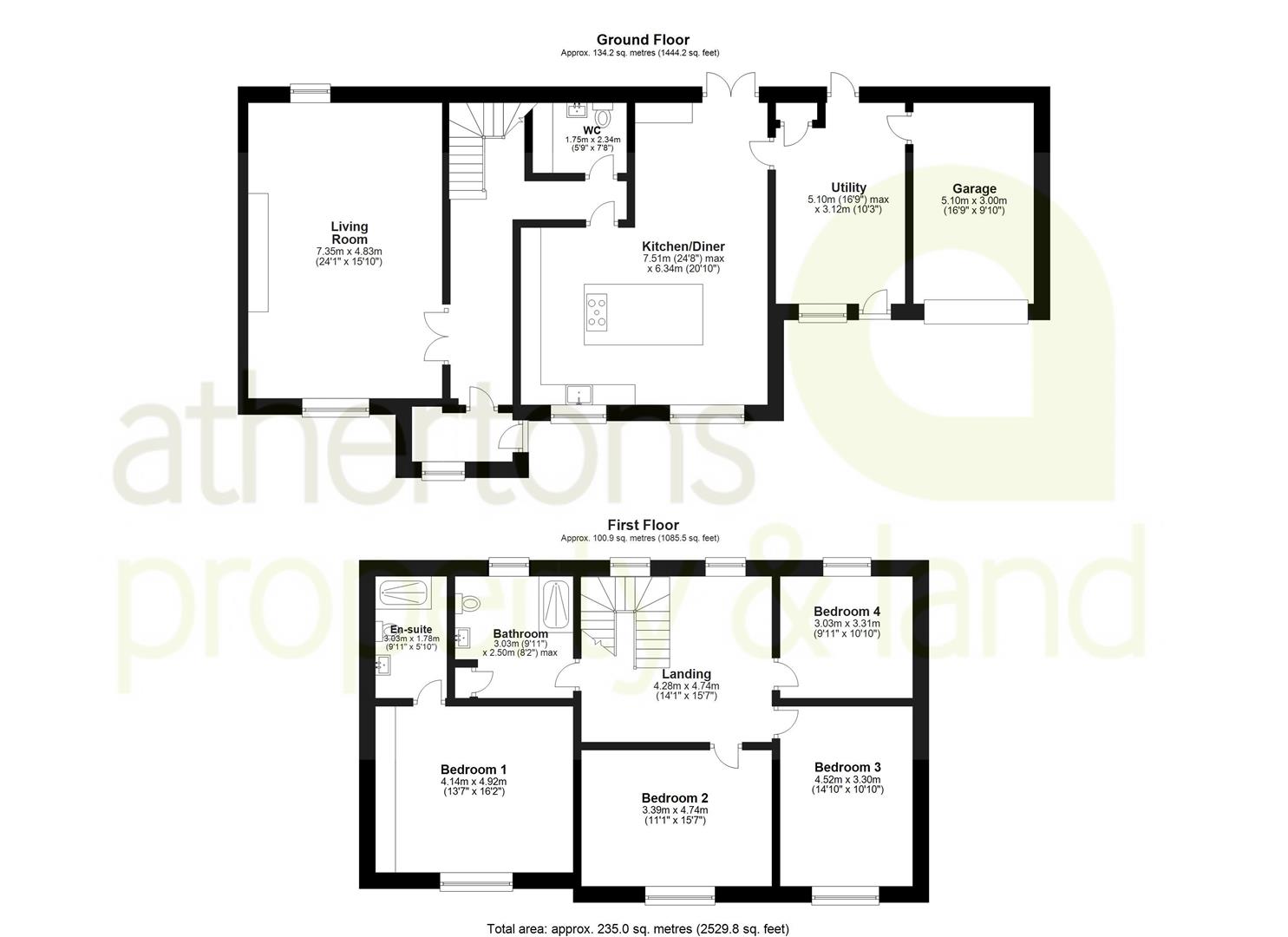Barn conversion for sale in Neddy Lane, Ribble Valley, Lancashire BB7
* Calls to this number will be recorded for quality, compliance and training purposes.
Property description
A fantastic stone built barn conversion refurbished and decorated to the highest of standards – off the beaten track at the end of this very popular lane and set in a very generous, well-kept garden with fantastic open views to the front and rear. With four bedrooms and spacious living area, it will be of great interest to many sectors of the market – from young families to retiring couples. The property is steeped in history, charm and character and early viewing is highly advised to appreciate this beautiful home in one of the Ribble Valley’s most sought after locations.
Approached off Neddy Lane with spectacular open views surrounding, this gorgeous barn offers stylish living accommodation over two floors - ready to move straight into. The barn underwent drastic renovation in 2020 with the kitchen and dining room opened up creating a fantastic space for entertaining with new kitchen fitted, new family bathroom, downstairs WC and en-suite, complete new heating system, new Upvc double glazed windows and doors and tarmacadam driveway laid. Early viewing is highly recommended to appreciate what this immaculate barn conversion has to offer.
Internally you are greeted by a practical entrance porch with ample space for cloaks and door into the ‘L’ shaped entrance hall with half turn staircase to first floor and doors into living, room, wc and kitchen/diner. French doors lead into the grand living room with large stone fireplace and hearth with log burning stove, beamed ceilings and windows overlooking the front and rear gardens. The other end of the entrance hall leads into the downstairs WC/Cloaks with floor to ceiling cloaks cupboards, dual flush wc, wall mounted wash basin with below vanity unit and tiled walls.
The kitchen/diner is a beautifully contemporary space offering large range of base and eye level units with central island and attached seating area, Clevedon Quartz worktops, range of Neff appliances including full length fridge and freezer, integrated dishwasher, induction hob with ceiling fitted Faber extractor, inset sink bowl with dual Quooker tap. The kitchen beautifully opens up to a spacious dining/snug area with LED spotlighting, tiled flooring, floor to ceiling window overlooking front garden with views over Whalley viaduct, storage cupboard housing boiler and french Upvc double glazed doors onto the rear patio area.
The kitchen leads through to spacious utility room which acts as a second entrance from the front driveway with shaker style base and eye level units and complementary worktops, stainless steel sink with drainer, plumbing for washer and dryer, LED spotlighting, external doors to front and rear and integral door into single garage which provides excellent storage and workshop area.
To the first floor is an extremely spacious landing area, four double bedrooms all with stunning countryside views, family bathroom and en-suite. The master bedroom with full length fitted wardrobes is a commanding room with superbly finished en-suite shower room boasting tiled floors and walls, large walk in shower with rainfall head, dual flush wc and vanity wash basin. Similarly luxurious the house bathroom mirrors the en-suite in terms of position and amenities with the exception of airing cupboard providing use for bedrooms two, three and four.
Externally, to the front is a large sweeping gated driveway with ample parking, beautiful open views towards Whalley Viaduct, lawned gardens with mature beds, stone wall borders and paved pathways leading to the front door. With high stone walled borders to each side of the property, the rear garden is a beautifully private space boasting laid to lawn garden area, mature borders, enclosed patio area and low railed borders to the rear making the most of the spectacular countryside views over open fields towards Longridge Fell, Stonyhurst and beyond.
The property is located in the ever sought after village of Billington, a short distance away from the village of Whalley where a host of extensive facilities and amenities are available, which include a wide range of shops, churches, medical centre, library, recreational areas, junior school, excellent bus and rail network system, and the A59 is only a short distance away offering excellent commuter routes across the whole of East Lancashire and on into Yorkshire.
Services
All mains services are connected.
Tenure
We understand from the owners to be Freehold.
Energy Performance Rating
Tbc
Council Tax
Band G.
Property info
For more information about this property, please contact
Athertons, BB7 on +44 1254 477554 * (local rate)
Disclaimer
Property descriptions and related information displayed on this page, with the exclusion of Running Costs data, are marketing materials provided by Athertons, and do not constitute property particulars. Please contact Athertons for full details and further information. The Running Costs data displayed on this page are provided by PrimeLocation to give an indication of potential running costs based on various data sources. PrimeLocation does not warrant or accept any responsibility for the accuracy or completeness of the property descriptions, related information or Running Costs data provided here.









































.gif)

