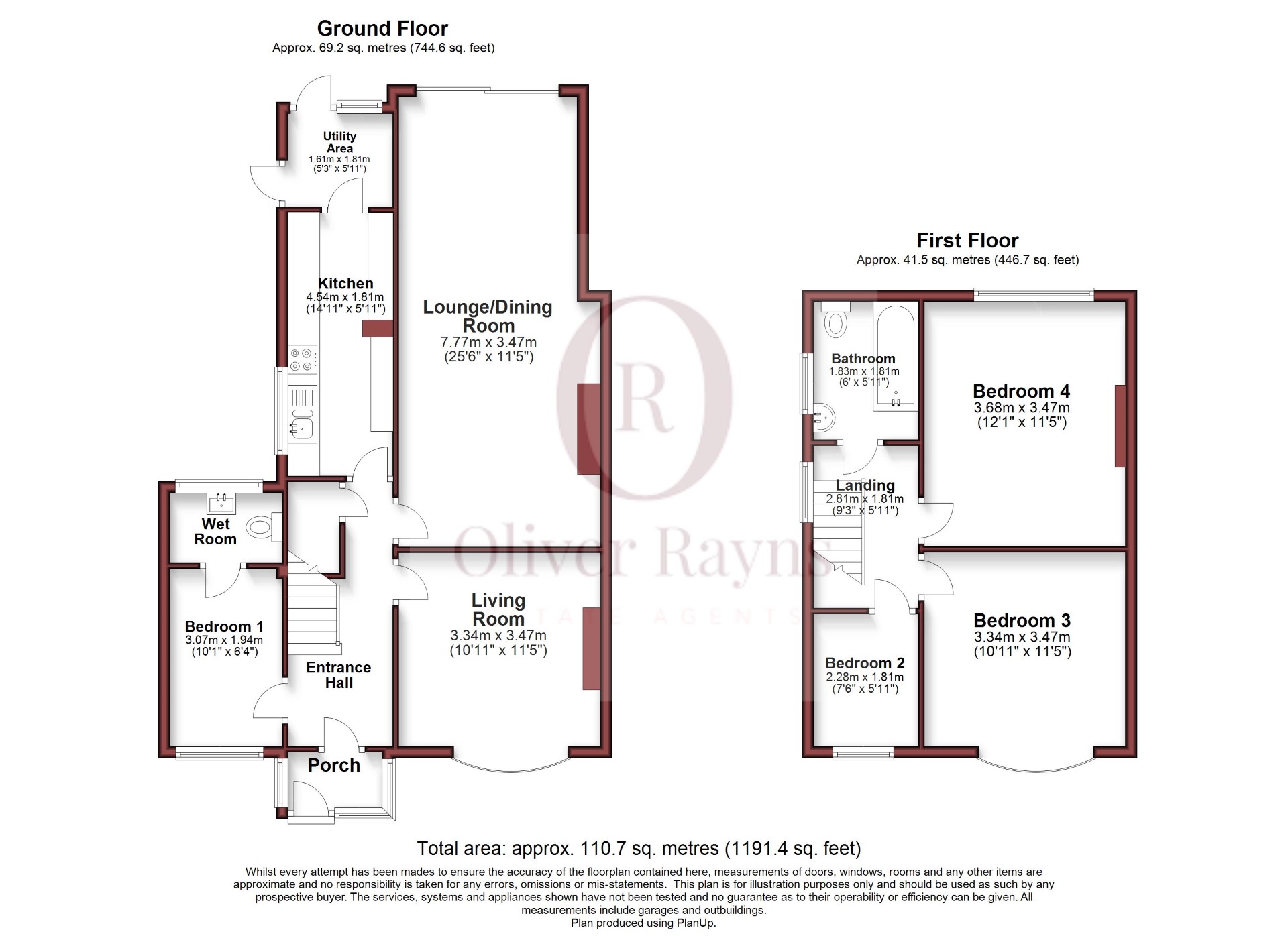Semi-detached house for sale in Aberdale Road, West Knighton, Leicester LE2
* Calls to this number will be recorded for quality, compliance and training purposes.
Property description
This extended semi-detached family home is offered for sale in the sought-after residential area of West Knighton. Within walking distance of Knighton Park, the property is set back from the road and provides spacious accommodation with two reception rooms, four bedrooms and two bathrooms.
On the outskirts of Leicester city centre is this spacious, extended semi-detached family home offered for sale in the sought-after residential area of West Knighton. Within walking distance of Knighton Park, the nicely presented property is set back from the road and provides spacious accommodation. Features include coved ceilings and dado rails, fireplaces, double glazing throughout, off road parking and a lovely garden at the rear.
At the front of the property is a concrete driveway that provides off road parking and leads to a part glazed porch. The front door takes you into the entrance hall with stairs to the first floor, a spacious understairs cupboard and providing access to the reception rooms.
To the right of the hall is the living room with a lovely bay window that allows light to flood into the room. There is an attractive coal effect electric fire in the centre of the room, built into the chimney. Beyond the living room and extending to the rear of the property is the lounge/dining room. At one end is the lounge area which features and impressive York stone floor to ceiling chimney breast which has a coal effect electric fire built-in and to one side, as well as a shelf and alcove. At the other end of the room is the wonderfully bright dining area with sliding double glazed doors leading out onto the terrace.
The part tiled, Victorian style galley kitchen is fully fitted with a range of wall, base and drawer units providing plenty of storage space with work surfaces above, a stainless steel one-and-a-half bowl, single drainer sink unit with mixer tap, a built-in gas hob with extractor hood above and a built-in single oven below, space for a fridge/freezer and for a washing machine. A part glazed door leads into the utility area which has a door into the side access and a further door into the courtyard, where you can access the garage.
From the hall and overlooking the front of the property is a good sized bedroom and a fully tiled en-suite wet room with wall mounted electric shower, a second hand shower, a low level WC and a pedestal wash hand basin with mixer tap.
The carpeted staircase takes you to the galleried first floor landing, which provides access to two double bedrooms, a single bedroom and the family bathroom. The front bedroom has a lovely bay window and an extensive range of built-in wardrobes with further storage cupboards above and incorporating a dressing table.
The fully tiled family bathroom has a white suite incorporating a corner panelled bath with wall-mounted shower unit and mixer tap, a low level WC and pedestal wash hand basin with mixer tap and bathroom cabinet above.
At the front of the property is a concrete driveway providing off-road parking which is set back from the road. A particular feature of the property is its lovely, long garden that’s bordered by wood panel fencing on one side and an established hedge on the other, and offers a good level of privacy and seclusion. To the side is an enclosed paved area, accessed from the utility area. Immediately to the rear of the property is a paved terrace which extends the width of the property, with steps leading down onto a large lawned area with a paved path down the garden, a border down the right hand side with a variety of mature trees and shrubs, and a useful brick built storage building.
Viewings and Directions: Viewing by appointment only through the sole agent Oliver Rayns
Postcode for Sat Nav: LE2 6GA<br /><br />
For more information about this property, please contact
Oliver Rayns, LE2 on +44 116 484 5772 * (local rate)
Disclaimer
Property descriptions and related information displayed on this page, with the exclusion of Running Costs data, are marketing materials provided by Oliver Rayns, and do not constitute property particulars. Please contact Oliver Rayns for full details and further information. The Running Costs data displayed on this page are provided by PrimeLocation to give an indication of potential running costs based on various data sources. PrimeLocation does not warrant or accept any responsibility for the accuracy or completeness of the property descriptions, related information or Running Costs data provided here.




























.png)
