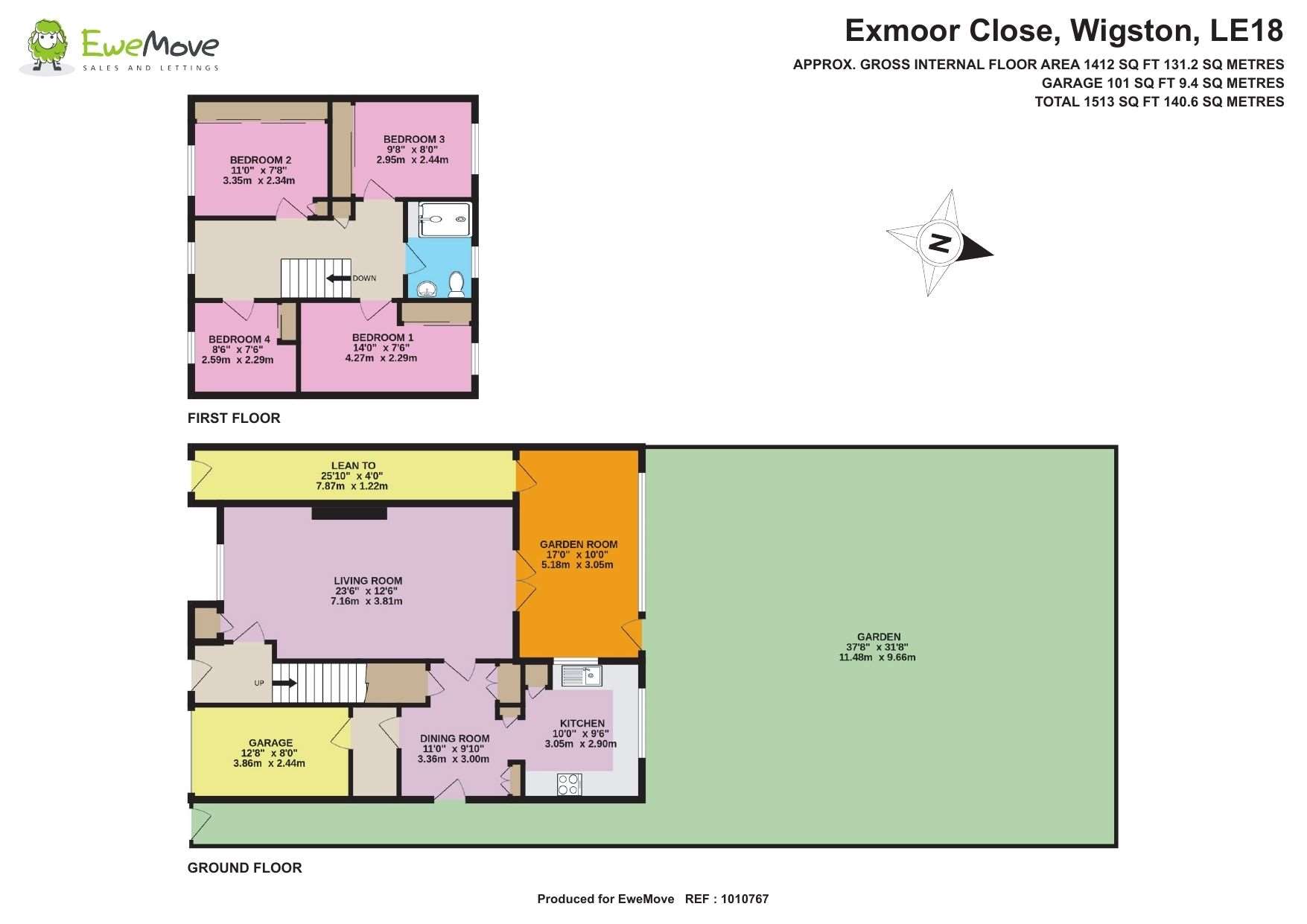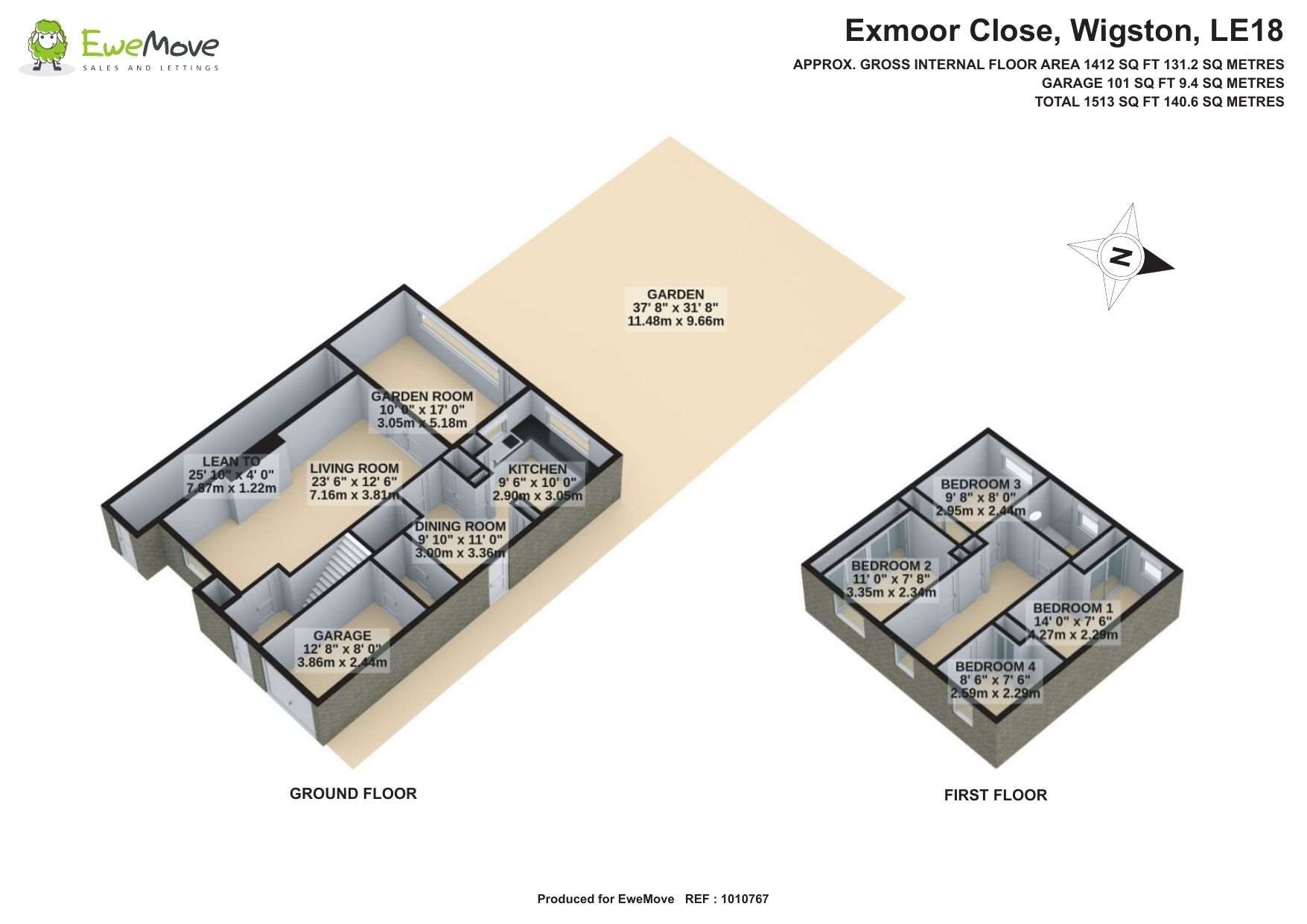Detached house for sale in Exmoor Close, Wigston LE18
* Calls to this number will be recorded for quality, compliance and training purposes.
Property features
- Call now 24/7 or book instantly online to View
- Very Popular Location
- Wonderful Family Home
Property description
Nestled in a peaceful location on Little Hill, Wigston, this delightful extended 4-bedroom detached property offers a warm and inviting atmosphere, making it an ideal family home.
As you step inside, you are welcomed into entrance hall leading into the lounge. The heart of the home lies in the large open plan living area, adorned with a cozy fireplace that exudes a sense of comfort and relaxation. The generous space allows for versatile furniture arrangements, making it perfect for both entertaining guests and spending quality time with loved ones. From here, elegant double doors lead you to the expansive conservatory, offering a view of the garden, allowing natural light to flood the area.
Adjacent to the living area, you'll find the kitchen and dining room thoughtfully situated side by side, providing an efficient and practical layout. The abundance of storage options ensures that all your culinary essentials are neatly organized. The kitchen features a top-of-the-line integrated Neff oven, catering to the needs of aspiring chefs and culinary enthusiasts.
Ascending the staircase to the spacious landing area, you'll discover four lovely bedrooms, each adorned with fitted wardrobes, providing ample storage for all your belongings. The master bedroom offers a tranquil retreat, while the additional three bedrooms present versatile spaces that can be customized to suit your family's unique requirements.
Completing the upper level is the shower-room, boasting a stylish three-piece suite catering to your relaxation needs after a long day.
Outdoors, the property continues to impress with a serene rear garden, offering a private sanctuary for outdoor activities and relaxation. The front garden and driveway lead up towards the garage, accessible from the front or internally.
This home includes:
- 01 - Entrance Hall
- 02 - Living Room
7.16m x 3.81m (27.2 sqm) - 23' 5” x 12' 6” (293 sqft) - 03 - Dining Room
3.36m x 3m (10 sqm) - 11' x 9' 10” (108 sqft) - 04 - Kitchen
3.05m x 2.9m (8.8 sqm) - 10' x 9' 6” (95 sqft) - 05 - Garden Room
5.18m x 3.05m (15.7 sqm) - 16' 11” x 10' (170 sqft) - 06 - Garage
3.86m x 2.44m (9.4 sqm) - 12' 7” x 8' (101 sqft) - 07 - First Floor Landing
- 08 - Bedroom (Double)
4.26m x 2.29m (9.7 sqm) - 14' x 7' 6” (105 sqft) - 09 - Bedroom (Double)
3.35m x 2.34m (7.8 sqm) - 10' 11” x 7' 8” (84 sqft) - 10 - Bedroom (Double)
2.95m x 2.44m (7.1 sqm) - 9' 8” x 8' (77 sqft) - 11 - Bedroom (Single)
2.59m x 2.29m (5.9 sqm) - 8' 5” x 7' 6” (63 sqft) - 12 - Bathroom
Additional Information:
Band D
Band D (55-68)
In summary, this extended detached home in Wigston is a haven of comfort, offering a harmonious blend of open-plan living, abundant natural light, modern amenities, and well-designed outdoor spaces. With its convenient location, well-appointed features, and family-friendly layout, this property is an opportunity not to be missed.
Property info
For more information about this property, please contact
EweMove Sales & Lettings - Wigston & Blaby, BD19 on +44 116 484 2736 * (local rate)
Disclaimer
Property descriptions and related information displayed on this page, with the exclusion of Running Costs data, are marketing materials provided by EweMove Sales & Lettings - Wigston & Blaby, and do not constitute property particulars. Please contact EweMove Sales & Lettings - Wigston & Blaby for full details and further information. The Running Costs data displayed on this page are provided by PrimeLocation to give an indication of potential running costs based on various data sources. PrimeLocation does not warrant or accept any responsibility for the accuracy or completeness of the property descriptions, related information or Running Costs data provided here.























.png)

