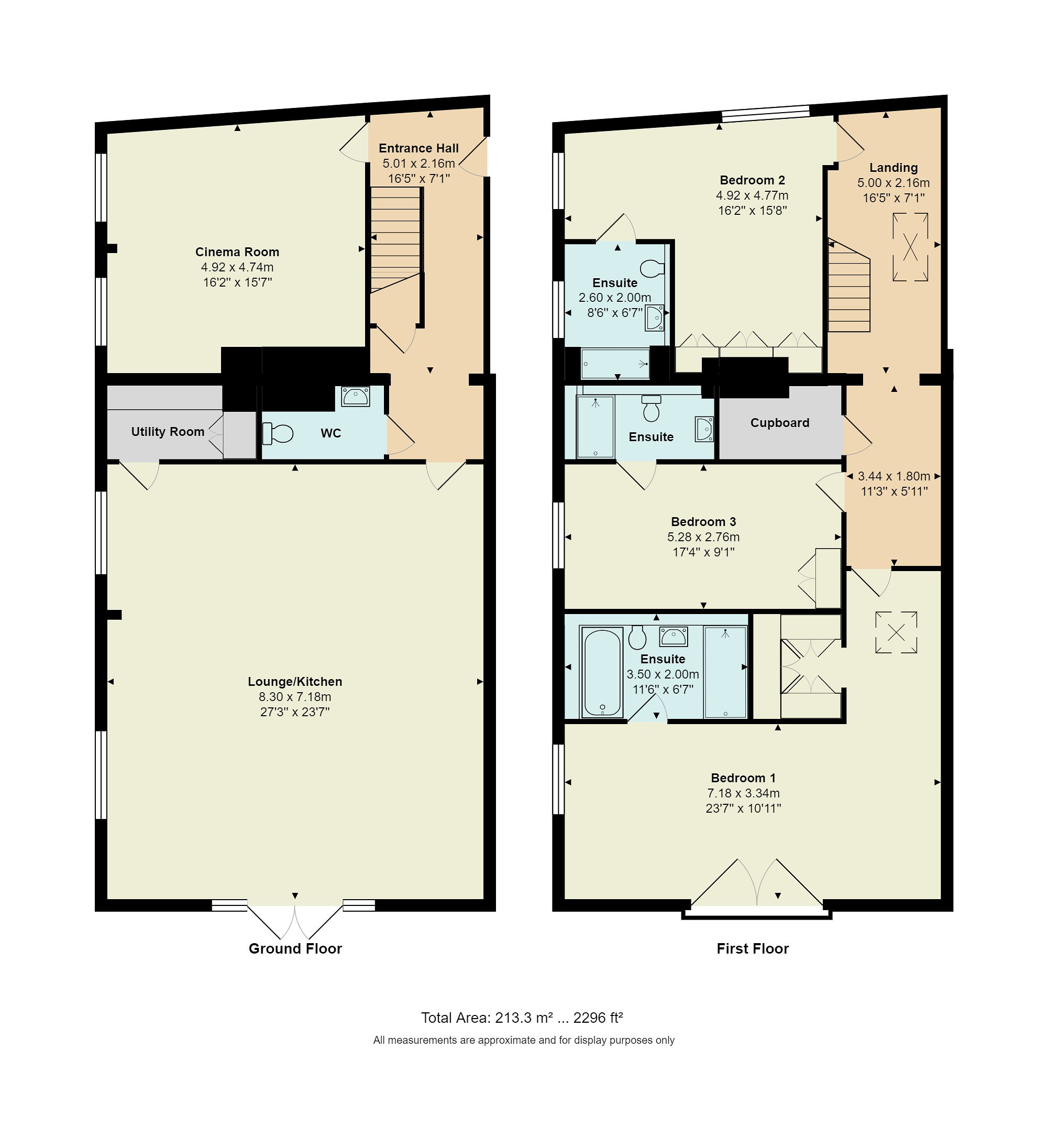Semi-detached house for sale in St Peters Mews, Lower Parkstone, Poole, Dorset BH14
* Calls to this number will be recorded for quality, compliance and training purposes.
Property features
- South facing garden with storage shed and large natural stone terrace
- Custom fitted wardrobes in each bedroom
- Downstairs cloakroom
- Three high quality en-suites
- Luxury black wood grained kitchen with miele appliances
- Stunning open plan living space
- Laundry room
- Home cinema/separate living room
- Two undercover car port spaces with ev charging point and lock up store cupboard
- Juliette balcony
Property description
Presenting "The Masters Lodge" - An incredible 3 bedroom 3 bathroom home remodelled from a Victorian building only four years ago. Bringing together the best of contemporary design coupled with this unique period building of nearly 2400sqft.
The property - Newly created in 2020/2021 from a former music venue and Victorian school buildings this stunning home was interior designed bespoke for the current owners to the highest standard and is a unique home not to be missed.
Set in a small private courtyard, there are two allocated and covered car parking spaces with an ev charging point, private store and also a resident's bike store room.
A quiet private entrance leads you into a double height vaulted entrance hall, where there is a high quality cloakroom/WC, coat robing and a door to the spacious open plan living room and kitchen.
Equipped with copious storage, Corian worksurfaces, usb charging, Hot Rod bars, double Miele conventional oven, Miele steam combination oven, a warming draw, hob, extractor, larder fridge/freezer, space for drinks cooler and there is a substantial island unit with book casing and bar seating.
The kitchen has an exposed brick back drop with concealed LEDs and the room itself has several lighting options pre-installed.
There is a laundry/utility room with more storage, space for both washer and dryer, integrated Bosch microwave and coffee station.
Also on the ground floor, is a large separate living room that works well for a home cinema, office or living space with nice wall panelling.
On the first floor, is a vaulted and partially galleried landing with walk in storage cupboard with shelving and foxdry ceiling mounted laundry dryer. Three large double bedrooms, each with a high quality, individually designed en-suite shower room and custom fitted wardrobes. The main bedroom also enjoys a dressing area, Juliette, south facing balcony and drop down, pendant bedside lights.
Outside - The garden was newly landscaped at the time of creation four years ago with a new lawn, tree and shrub planting which is maturing nicely now, along with a substantial stone terrace, outside lighting, tap, weather proof electric supply and a shed.
Tenure - 996 Years leasehold with service charge to insure and maintain the exterior building maintenance, courtyard, lighting and car park areas, £1,390pa.<br /><br />
Property info
For more information about this property, please contact
Frost & Co, BH14 on +44 1202 035477 * (local rate)
Disclaimer
Property descriptions and related information displayed on this page, with the exclusion of Running Costs data, are marketing materials provided by Frost & Co, and do not constitute property particulars. Please contact Frost & Co for full details and further information. The Running Costs data displayed on this page are provided by PrimeLocation to give an indication of potential running costs based on various data sources. PrimeLocation does not warrant or accept any responsibility for the accuracy or completeness of the property descriptions, related information or Running Costs data provided here.







































.png)