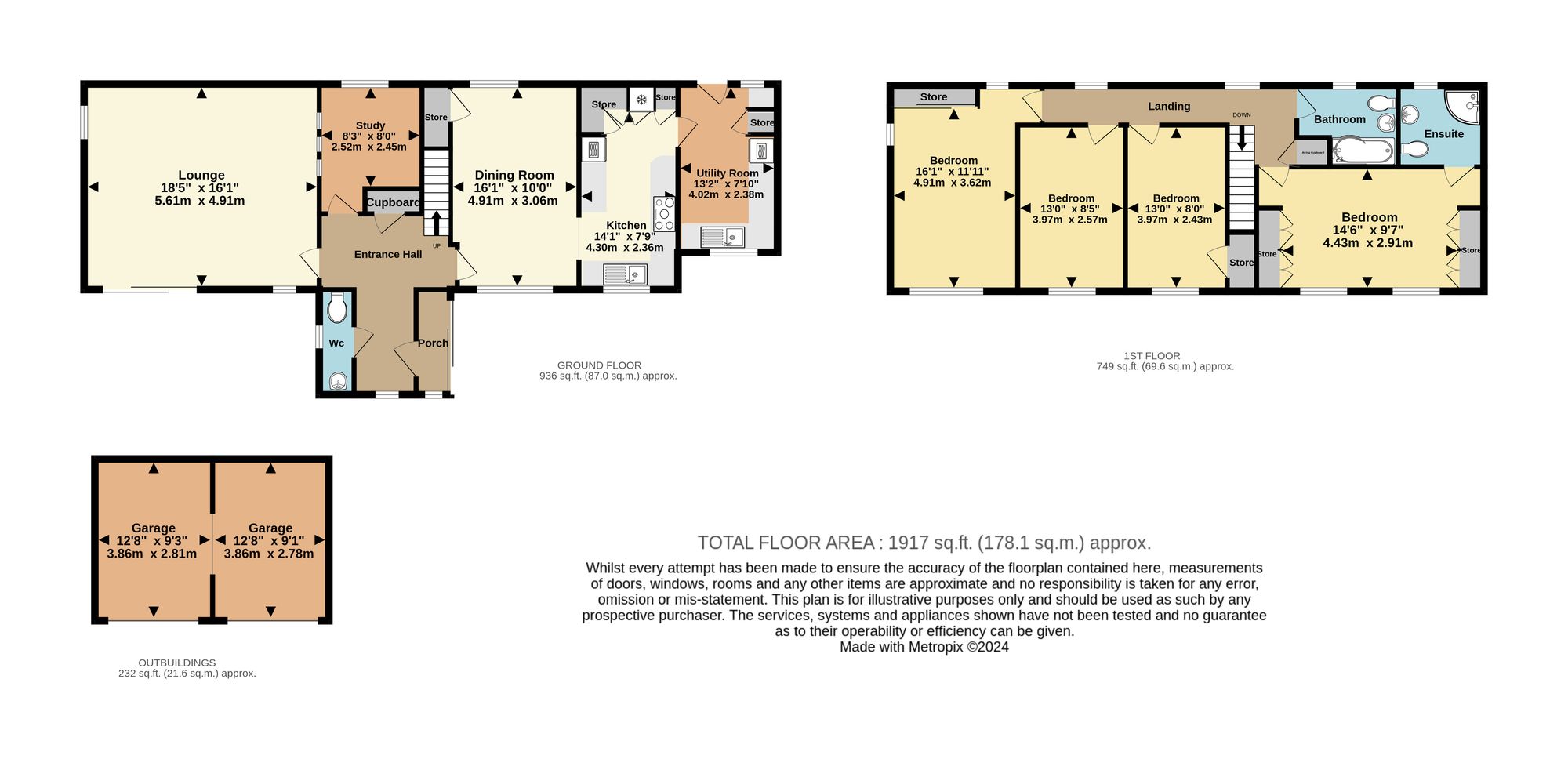Detached house for sale in Upper Corniche, Sandgate CT20
* Calls to this number will be recorded for quality, compliance and training purposes.
Property features
- Highly Sought After Address With Panoramic Sea Views
- Elevated Position With Private Rear Gardens & South Facing Terrace
- Quiet No Through Road Perfect For A Tranquil Seaside Home
- Extended Kitchen / Diner With High Quality Appliances
- Large Lounge With Patio Doors To The Terrace
- Double Garage & New Driveway
- Four Well Proportioned Bedrooms All With Sea Facing Windows
- Family Bathroom Plus En-Suite To Main Bedroom
Property description
Boasting elegance and grace, this exquisite four bedroom detached house epitomises coastal living at its finest. Nestled within the prestigious address known for its breathtaking panoramic sea views, this home occupies an elevated position providing a sense of serenity and tranquillity. The property offers an array of delights including private rear gardens, a south-facing terrace perfect for soaking up the sun, and a quiet no-through road, ensuring peace and privacy – the ideal characteristics for a seaside retreat. The interior space of the house is exquisitely designed, featuring an extended kitchen/diner equipped with high-quality appliances with adjacent utility room, a spacious lounge with patio doors opening onto the terrace, and four well-proportioned bedrooms, each graced with sea-facing windows. Additional assets include a double garage, a new driveway, a family bathroom, and an en-suite to the main bedroom, promising comfort and convenience in every corner.
Step outside and into a realm of outdoor bliss as the residence offers not only delightful living indoors, but also an enticing exterior to enjoy the wonders of nature. Imagine unwinding in this picturesque setting, breathing in the salty sea air, surrounded by lush greenery and the magnificent views of the sea. Whether hosting a garden party, basking in the sun on the terrace, or simply enjoying a moment of solitude amidst the beauty of the surroundings, the outside space of this property offers an array of possibilities for relaxation and unwinding. Embrace the coastal charm with this remarkable residence, where luxury living meets natural beauty, harmonising indoor elegance with outdoor tranquillity.
Identification checks
Should a purchaser(s) have an offer accepted on a property marketed by Miles & Barr, they will need to undertake an identification check. This is done to meet our obligation under Anti Money Laundering Regulations (aml) and is a legal requirement. We use a specialist third party service to verify your identity. The cost of these checks is £60 inc. VAT per purchase, which is paid in advance, when an offer is agreed and prior to a sales memorandum being issued. This charge is non-refundable under any circumstances.
EPC Rating: C
Location
Sandgate
Sandgate is a highly sought after area to live and offers excellent schooling, beautiful coastal walks and offers a more peaceful way of life. Close enough to both Folkestone and Hythe High Streets and superb transport links, but far enough away to enjoy the sound of the sea lapping at the shore.
Folkestone
Fast becoming a sought after place to be, Folkestone has seen much regeneration over the past few years, with much more planned going forward, especially surrounding the town centre and Harbour. Folkestone has a large array of shops, boutiques and restaurants as well as many hotels and tourist attractions. Folkestone is fortunate to have two High Speed Rail links to London, both offering a London commute in under an hour. There are great transport links to surrounding towns and cities and easy access to the continent too. With so much going on and with the future bright, Folkestone is an excellent location to both live and invest in.
Ground Floor
Leading to
Lounge (5.61m x 4.91m)
WC
With a wash hand basin and toilet
Study (2.52m x 2.45m)
Dining Room (4.91m x 3.06m)
Kitchen (4.30m x 2.36m)
Utility Room (4.02m x 2.38m)
First Floor
Leading to
Bedroom (4.91m x 3.62m)
Bedroom (3.97m x 2.57m)
Bedroom (3.97m x 2.43m)
Bedroom (4.43m x 2.91m)
En-Suite
With a shower, wash hand basin and toilet
Bathroom
With a bath, wash hand basin and toilet
Rear Garden
Part of the rear garden is rented from the Ministry of Defence for £110 per annum.
Parking - Garage
Parking - Driveway
Property info
For more information about this property, please contact
Miles & Barr - Exclusive, CT1 on +44 1227 319149 * (local rate)
Disclaimer
Property descriptions and related information displayed on this page, with the exclusion of Running Costs data, are marketing materials provided by Miles & Barr - Exclusive, and do not constitute property particulars. Please contact Miles & Barr - Exclusive for full details and further information. The Running Costs data displayed on this page are provided by PrimeLocation to give an indication of potential running costs based on various data sources. PrimeLocation does not warrant or accept any responsibility for the accuracy or completeness of the property descriptions, related information or Running Costs data provided here.
































.png)

