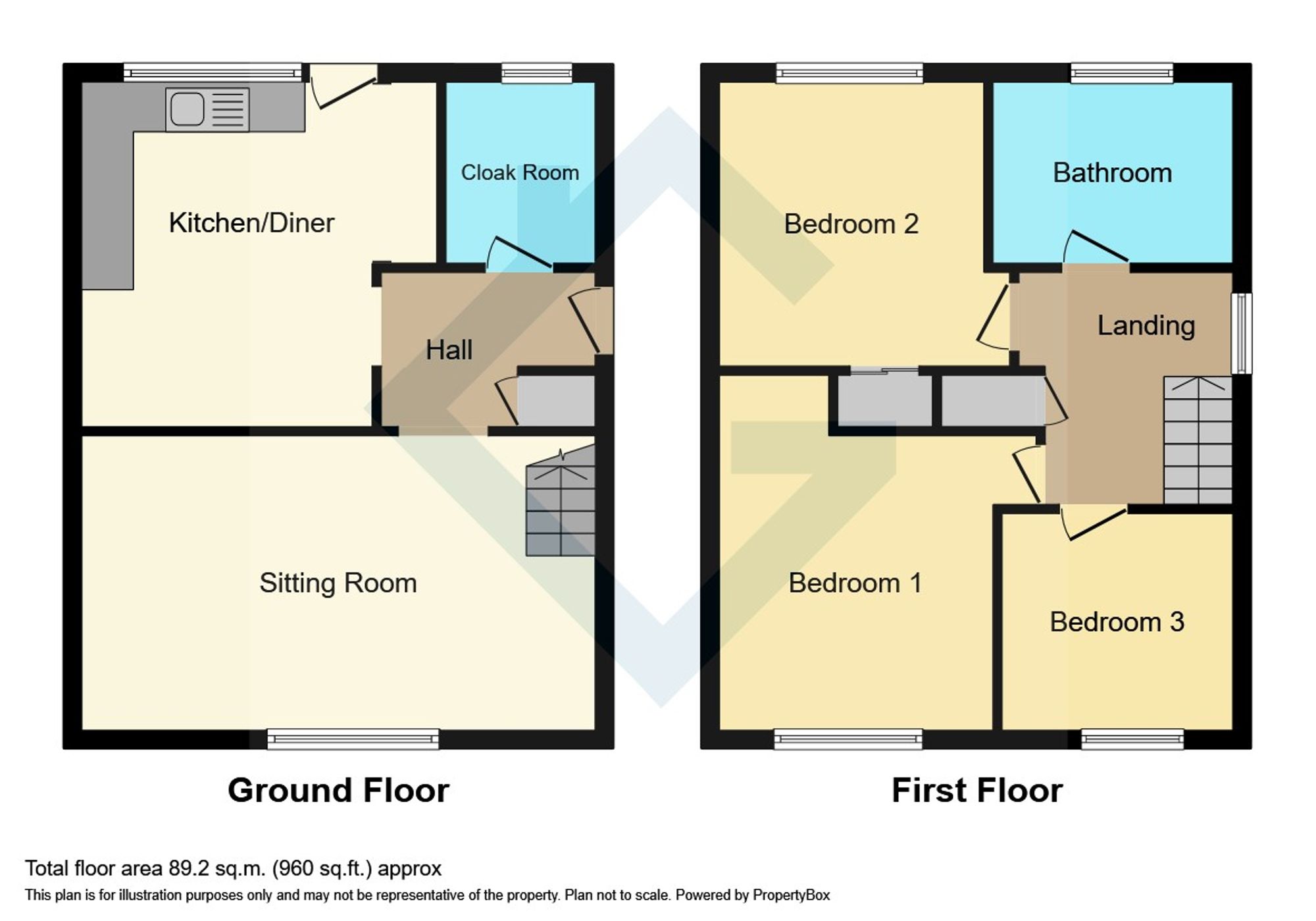Semi-detached house for sale in Boundary Walk, Trowbridge BA14
* Calls to this number will be recorded for quality, compliance and training purposes.
Property features
- 3 Bedrooms
- Garage
- Popular Location
- Green Outlook to Front
Property description
**Grayson Florence Property are pleased to bring to the market this spacious 3 bedroom property** The ground floor comprises a welcoming entrance hallway leading to a spacious living room to the front that is flooded with natural light. The adjacent kitchen / diner overlooking the garden also has a useful Utility area. There is also a downstairs WC. Moving upstairs, there are three good sized bedrooms which offer comfortable accommodation and also the upgraded family bathroom.
Externally, this property comes complete with a garage and driveway parking, there is also ample on street parking. A standout feature of this residence is its green outlook to the front, The front garden is low maintenance laid to gravel while the back garden offers a equally low maintenance space to enjoy with access to the rear of the garage. Located in a popular residential area, just a short walk from the local shops this house represents a wonderful opportunity for buyers looking to settle in a sought-after area.
EPC Rating: D
Location
Situated in close proximity to local shops, this house offers the perfect location for families seeking convenience without compromising on quality living. Book your viewing now with our unique live booking link at and discover the charm and potential of this property.
Entrance Hall
Doors to lounge, kitchen and WC. Also understairs cupboard.
Kitchen / Diner (3.74m x 3.20m)
Kitchen area with door to rear garden. Range of wall and base mounted units. One and a half bowl sink drainer unit with mixer tap. Built-in stainless electric oven and four-ring hob with extractor over. Space for fridge/freezer. Utility area with shelving and space for washing machine and tumble dryer.
Lounge (3.55m x 5.38m)
Lounge with window to front, laminate flooring and stairs to first floor.
WC
Low level WC hand wash basin, window to garden.
Landing
Doors to all bedrooms and family bathroom plus airing cupboard and window to side.
Bedroom 1 (3.55m x 3.06m)
Spacious double bedroom to front of property overlooking green space.
Bedroom 2 (3.56m x 3.21m)
Spacious double bedroom with built in storage cupboard to rear overlooking garden.
Bedroom 3 (2.67m x 2.26m)
Bedroom to front of property overlooking green space.
Bathroom
Upgraded bathroom to rear with bath and shower over, sink and WC.
Garden
Spacious garden with low maintenance AstroTurf, paved patio area and small gravelled area with side gated access to the driveway. There is also access to the rear of the garage from the garden. The front garden also has a patio area and is laid to gravel.
Parking - Garage
Garage with parking in front. Garage also has a rear privacy door.
For more information about this property, please contact
Grayson Florence Property, BA14 on +44 1225 616598 * (local rate)
Disclaimer
Property descriptions and related information displayed on this page, with the exclusion of Running Costs data, are marketing materials provided by Grayson Florence Property, and do not constitute property particulars. Please contact Grayson Florence Property for full details and further information. The Running Costs data displayed on this page are provided by PrimeLocation to give an indication of potential running costs based on various data sources. PrimeLocation does not warrant or accept any responsibility for the accuracy or completeness of the property descriptions, related information or Running Costs data provided here.





























.png)
