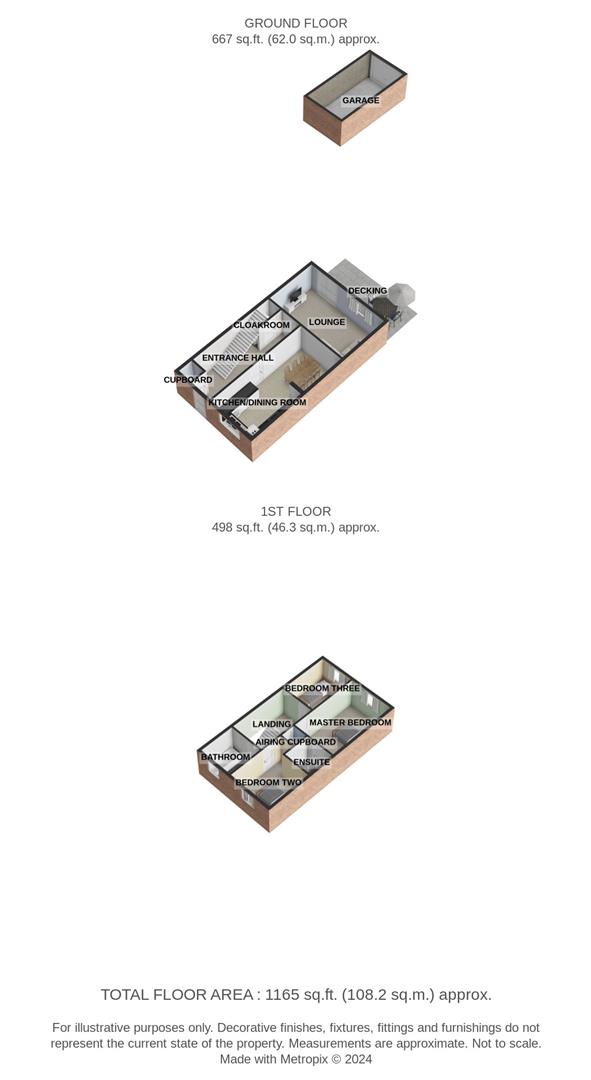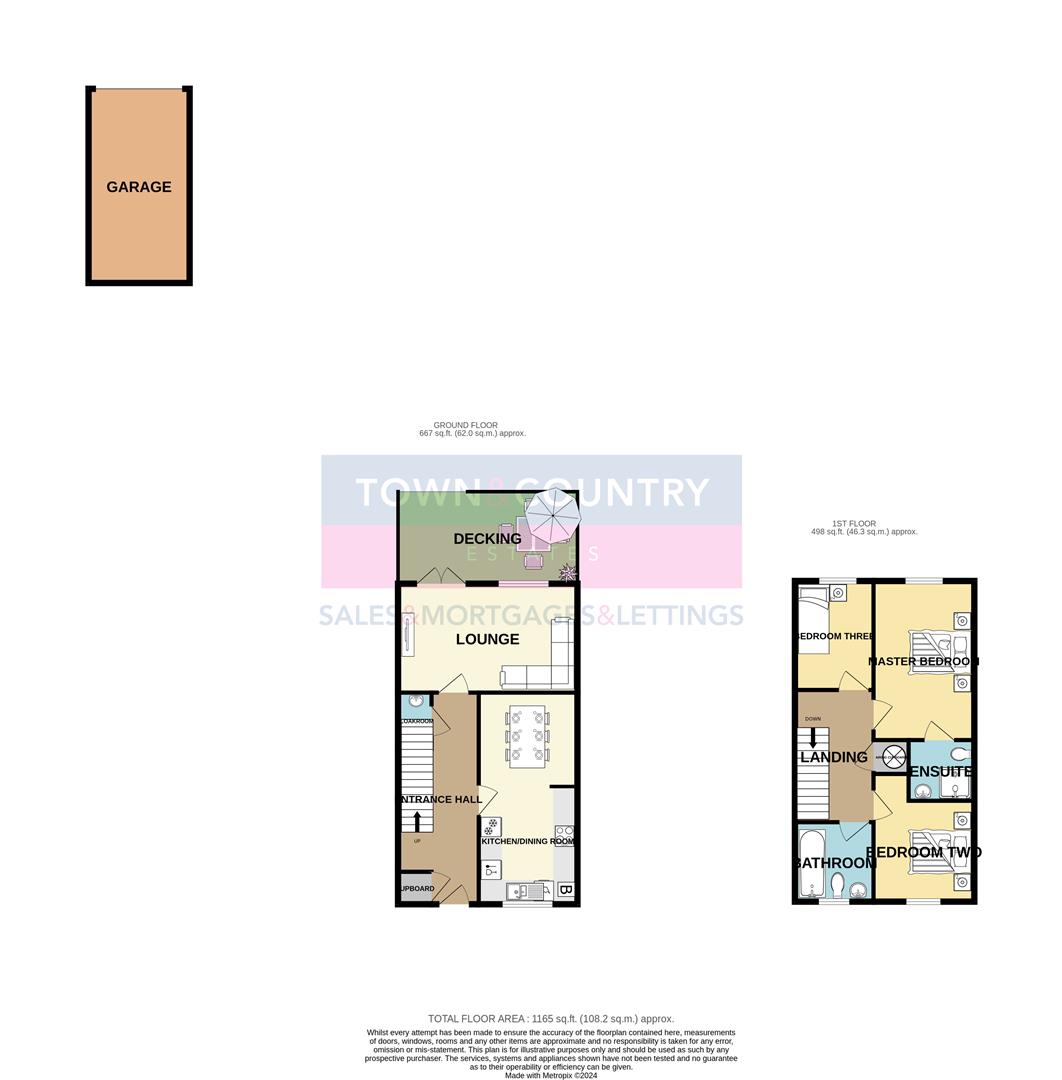Terraced house for sale in Norris Road, Hilperton, Trowbridge BA14
* Calls to this number will be recorded for quality, compliance and training purposes.
Property description
A deceptively spacious three bedroom family home, situated in a small residential cul-de-sac within the ever popular Hilperton, on the edge of Trowbridge.
Location
Situated on the edge of Hilperton Village, off of the prestigious Devizes Road, within easy reach of Paxcroft Mead and its amenities, it's easy to see why this popular residential location appeals to families and young professionals alike. For those who like to get outside, numerous walks and bridle paths in the surrounding countryside, along with The Kennet and Avon canal close by, offer some fantastic walks and cycle rides.
Trowbridge centre is a 5 minute drive and offers busy town centre shopping, a cinema complex with restaurants and a train station with direct links to Bath, Bristol and beyond.
Description
No onward chain - A deceptively spacious three bedroom family home, situated in a small residential cul-de-sac within the ever popular Hilperton, on the edge of Trowbridge. The accommodation comprises a spacious and welcoming entrance hall, kitchen/dining room, lounge, cloakroom toilet, master bedroom with en-suite, a second double bedroom, a third large single bedroom and family bathroom. Additional notable features include gas central heating, uPVC double glazing, an enclosed rear garden, garage and allocated parking.
Entrance Hall
There is a tiled floor as you immediately enter the property, with a useful storage cupboard to the side, wood effect flooring then leads through the entrance hall which has a radiator, thermostat heating controls, stairs to the first floor and doors to the kitchen/dining room, lounge and cloakroom toilet.
Kitchen/Dining Room
Kitchen (3.5 x 2.8 (11'5" x 9'2"))
The kitchen has a uPVC double glazed window to the front, a range of matching high gloss base and wall units with rolled top worksurfaces and matching upstands, 1 1/2 bowl inset sink unit with chrome mixer tap, built in electric oven, inset gas hob with chimney extractor and light over, further integrated appliances include a fridge/freezer, dishwasher and washing machine. Concealed in a cupboard is a wall mounted gas boiler. The kitchen leads through to the dining area.
Dining Area (2.8 x 2.6 (9'2" x 8'6"))
The dining area has two radiators and a good size space for a table and chairs.
Lounge (5.1 x 3.1 (16'8" x 10'2"))
The wood effect flooring continues from the entrance hall into the lounge, which has a uPVC double glazed window to the rear, TV point, telephone point and uPVC double glazed French doors opening to the rear garden.
Cloakroom
There is a dual flush WC, pedestal basin, radiator and extractor fan.
First Floor Landing
The first floor landing has access to the loft, a radiator and doors to all bedrooms, the bathroom and airing cupboard.
Master Bedroom (4.5 x 2.8 (14'9" x 9'2"))
With a uPVC double glazed window to the rear, thermostat heating controls, radiator and door to the ensuite.
Ensuite
There is a corner shower cubicle with wall mounted mains shower, dual flush WC, pedestal basin with chrome mixer tap, radiator, shaving socket, inset ceiling spotlights and extractor fan.
Bedroom Two (3.7 max x 2.8 (12'1" max x 9'2"))
The second double bedroom has a uPVC double glazed window to the front, large wardrobe with mirrored sliding doors, an additional storage unit behind the entrance door and a radiator.
Bedroom Three (3.1 x 2.2 (10'2" x 7'2"))
The good size double bedroom has a uPVC double glazed window to the rear, large wardrobe with mirrored sliding doors and a radiator.
Family Bathroom
The family bathroom has an obscure uPVC double glazed window to the front, a panelled bath with chrome mixer and hand shower attachment, dual flush WC, pedestal basin with chrome mixer tap, radiator, shaving socket, inset ceiling spotlights and an extractor fan.
Exterior
Front
Path and ramp to the front door with storm porch over, outside light and small lawn area.
Rear Garden
The enclosed rear garden has a decked entertaining area immediately from the rear of the house, lawn with planted borders, outside tap and a gate leading to the garage and parking space.
Parking
Within a communal car park to the rear of the property, accessed by vehicle to the the left of the terrace, there is an allocated parking space and additional space for visitors.
Garage
The garage is also within the communal car park and benefits an up and over door to the front. To the side of the garage is an additional piece of land, currently laid to lawn, which is also owned by the property.
Additional Information
Council Tax Band - D
Property info
Norrisroadhilperton.Jpg View original

Norrisroadhilperton-High.Jpg View original

For more information about this property, please contact
Town & Country Estates, BA14 on +44 1225 288053 * (local rate)
Disclaimer
Property descriptions and related information displayed on this page, with the exclusion of Running Costs data, are marketing materials provided by Town & Country Estates, and do not constitute property particulars. Please contact Town & Country Estates for full details and further information. The Running Costs data displayed on this page are provided by PrimeLocation to give an indication of potential running costs based on various data sources. PrimeLocation does not warrant or accept any responsibility for the accuracy or completeness of the property descriptions, related information or Running Costs data provided here.


































.png)

