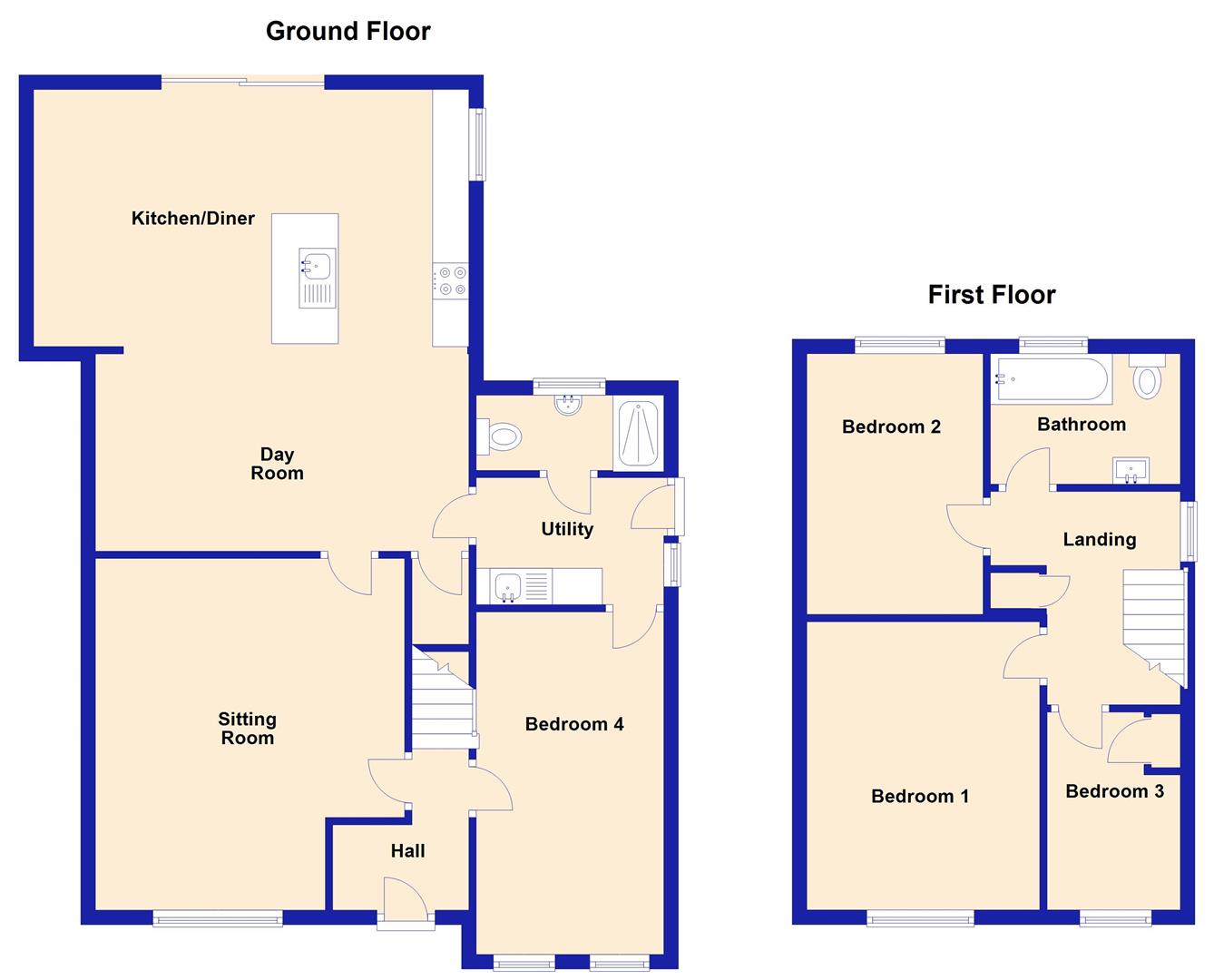Detached house for sale in Upper Hyde Farm Lane, Shanklin PO37
* Calls to this number will be recorded for quality, compliance and training purposes.
Property description
A Superb detached house which has been extensively modernised and extended by the current owners to a high standard. Features and benefits include GCH, uPVC double gazed windows, a standout kitchen/dayroom with roof lantern and half wall length opening glass doors to allow for outside/inside living and 3/4 bedrooms. Outside there is a block paved driveway to the front and to the rear there are enclosed gardens which back onto open farm land. Additionally there are some views from the front elevation towards culver down.
The property is well situated on a private road in a popular location on the outskirts of Shanklin town and near by there are many miles of delightful country side walks. The town has a good number of shops and amenities and also close by are the beaches just off Shanklin Esplanade.
To fully appreciate this house which has been designed for modern day living we fully recommend viewing this wonderful property.
It comprises:
Entrance Hall
Sitting Room (4.85m max x 4.11m (15'11 max x 13'6))
Open Plan Kitchen/Diner/Day Room
Day room 16'11 X 8'11 Kitchen/Diner 19'8 X11'7
Superb units with integrated dishwasher, double over and microwave built in, induction hob with extractor unit over. Island bar with composite sink. Feature roof lantern, and double doors out to patio area.
Utility Room (2.57m x 1.65m (8'5 x 5'5))
Shower Room
Bedroom Four (4.57m#1.52m x 2.57m max (15#5 x 8'5 max))
Stairs To First Floor
Bedroom One (3.96m x 3.20m (13'0 x 10'6))
Bedroom Two (3.68m x 2.44m (12'1 x 8'0))
Bedroom Three (2.72m x 1.88m (8'11 x 6'2))
Bathroom/Wc
Outside
To the front there is block paved driveway providing multiple parking. Side gate leading to enclosed rear garden with lower patio area with the remaining upper area being mainly laid to lawn with top patio. Gardens back onto open farm land.
Services
All mains available
Tenure
Freehold (tbc)
Council Tax
Band D (can be confirmed with Council)
Property info
For more information about this property, please contact
Arthur Wheeler Estate Agents, PO37 on +44 1983 507678 * (local rate)
Disclaimer
Property descriptions and related information displayed on this page, with the exclusion of Running Costs data, are marketing materials provided by Arthur Wheeler Estate Agents, and do not constitute property particulars. Please contact Arthur Wheeler Estate Agents for full details and further information. The Running Costs data displayed on this page are provided by PrimeLocation to give an indication of potential running costs based on various data sources. PrimeLocation does not warrant or accept any responsibility for the accuracy or completeness of the property descriptions, related information or Running Costs data provided here.



































.png)

