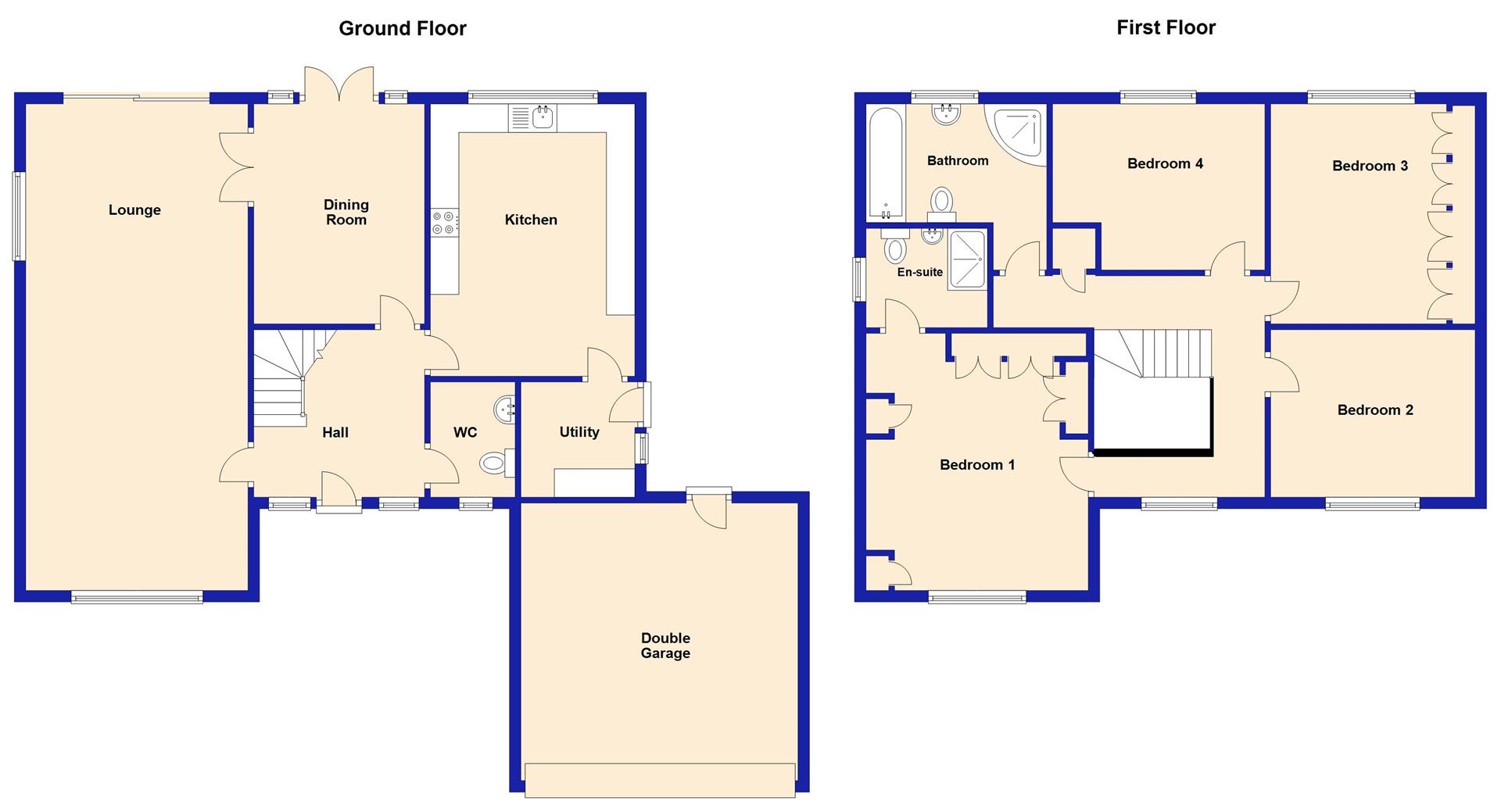Detached house for sale in Webster Way, Alverstone Garden Village, Sandown PO36
* Calls to this number will be recorded for quality, compliance and training purposes.
Property features
- Superb detached residence
- Four bedrooms (master en-suite)
- Double garage & parking
- Sought after location
- Gas CH & uPVC dg
Property description
A superb detached residence having red brick elevations under a concrete tiled roof and being well situated in a tranquil and sylvan setting of the sought after Alverstone Garden Village. The main town of Shanklin is about 5.5 miles distant and there is also a good local convenience store at Apse Heath being about 2 miles distant and the Aldi & Morrisons Superstores at Lake which are around 3.5 miles distant. Nearby there are many miles of countryside walks.
The features and benefits to the property include gas fired central heating, replacement uPVC framed double glazed windows, a driveway leading to a double garage and a very pleasant terrace and gardens to the rear of the property.
The current owners have resided at the house for a good number of years and it is only due to personal reasons that they have now taken the reluctant decision to place the property on the open market.
To fully appreciate the accommodation we would recommend an early viewing. It comprises:
Ground Floor
Wide Covered Recessed Entrance
Entrance Hall
Cloakroom
Lounge (8.53m x 3.91m (28' x 12'10))
Dining Room (3.86m x 3.00m (12'8 x 9'10))
Kiitchen (3.58m x 4.78m (11'9 x 15'8))
Utility Room (2.03m x 1.96m (6'8 x 6'5))
Stairs Leading To First Floor.
Bedroom One (3.91m x 4.57m (12'10 x 15 ))
En-Suite Shower Room
Bedroom Two (3.58m x 2.92m (11'9 x 9'7))
Bedroom Three (3.58m x 3.86m (11'9 x 12'8))
Bedroom Four/Office (2.84m x 3.73m (9'4 x 12'3))
Bathroom/Wc
Outside
Driveway providing parking for two cars leading to: Double garage 15'2 x 15'10 with remote control up and over door with power and light. Door to rear.
The established front and side gardens are mainly laid to lawn and provide access to the rear garden which as previously mentioned has a pleasant terrace and gardens which again are mainly laid to lawn, with a variety of shrubs and trees. Timber garden shed. Second side access with gate.
Services
All mains are available.
Tenure
Freehold. To be confirmed.
Council Tax
Council Tax Band F. (Can be confirmed on the Government Website.)
Property info
For more information about this property, please contact
Arthur Wheeler Estate Agents, PO37 on +44 1983 507678 * (local rate)
Disclaimer
Property descriptions and related information displayed on this page, with the exclusion of Running Costs data, are marketing materials provided by Arthur Wheeler Estate Agents, and do not constitute property particulars. Please contact Arthur Wheeler Estate Agents for full details and further information. The Running Costs data displayed on this page are provided by PrimeLocation to give an indication of potential running costs based on various data sources. PrimeLocation does not warrant or accept any responsibility for the accuracy or completeness of the property descriptions, related information or Running Costs data provided here.





























.png)

