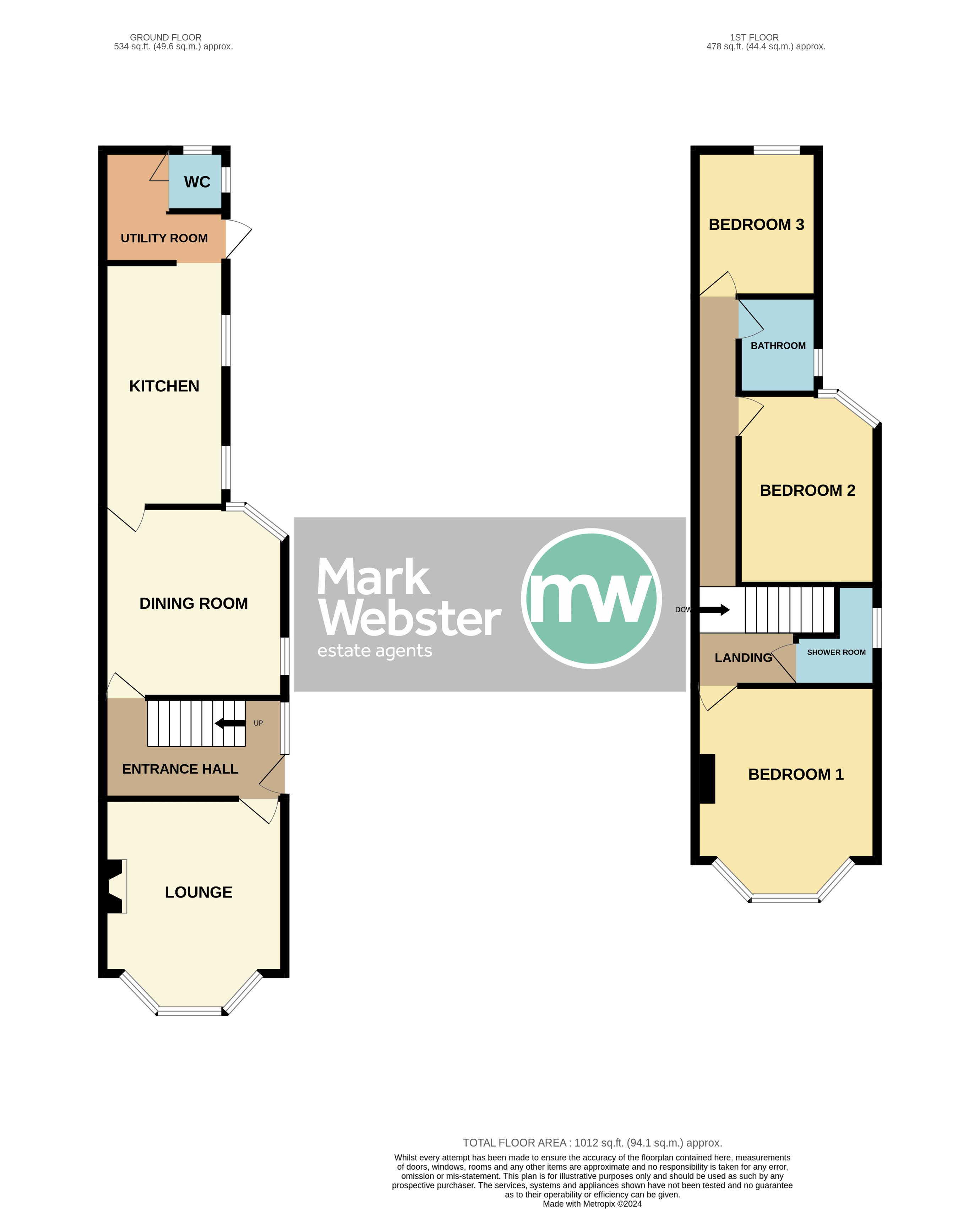Semi-detached house for sale in High Street, Nuneaton CV11
* Calls to this number will be recorded for quality, compliance and training purposes.
Property features
- Close to town centre
- Much improved throughout
- Lounge
- Dining room
- Kitchen
- Utility + guest WC
- Three bedrooms
- Bathroom & shower room
- Enclosed rear garden
- Viewing is essential
Property description
*** much improved throughout - close to town centre - no upward chain ***. For sale with mark webster estate agents is this well situated three bedroom property located in Nuneaton briefly comprising: Lounge, dining room, kitchen, utility room, three bedrooms, bathroom and a shower room.
Entrance hall Opaque double glazed entrance door with adjoining opaque double glazed side screen, single panelled radiator, decorative tiled floor, stairs leading to the first floor landing and doors to...
Lounge 13' 7" into bay window x 11' 8" (4.14m x 3.56m) Double glazed bay window to front aspect, laminated wooden effect flooring, feature fireplace and a double panelled radiator.
Dining room 12' 3" x 11' 8" (3.73m x 3.56m) Opaque double glazed window to side aspect, double glazed window to rear aspect, laminated wooden effect flooring, double panelled radiator and door to...
Kitchen 15' 6" x 7' 10" (4.72m x 2.39m) Two double glazed windows to side aspect, double panelled radiator, tiled floor, roll edge work surfaces, tiling to splash back areas, a range of base and eye level units, electric oven, gas hob with extractor above, stainless steel sink, space and plumbing for a washing machine and open plan through to...
Utility room 3' 8" x 7' 3" (1.12m x 2.21m) Double glazed door leading to the garden, single panelled radiator, tiled floor, space and plumbing for a washing machine and a door to...
Guest WC 3' 8" x 4' 0" (1.12m x 1.22m) Opaque double glazed window to side aspect, opaque double glazed window to rear aspect, tiled floor, tiled walls, low level WC and a pedestal wash hand basin with useful vanity storage above.
First floor landing Doors leading off to...
Bedroom one 13' 7" into bay window x 11' 9" (4.14m x 3.58m) Double glazed bay window to front aspect and a double panelled radiator.
Shower room 6' 4" x 5' 2" maximum (1.93m x 1.57m) (2' 8" minimum width x 3' 2" minimum length) Double glazed window to side aspect, vinyl flooring, part-tiled walls, chrome heated towel rail, hand wash basin with useful vanity storage below, wall mounted vanity storage, cupboard housing a wall mounted combination central heating boiler, low-level WC and a tiled shower cubicle with electric shower.
Bedroom two 12' 3" x 8' 10" (3.73m x 2.69m) Double glazed window to rear aspect and a single panelled radiator.
Bathroom 6' 2" x 5' 1" (1.88m x 1.55m) Opaque double glazed window to side aspect, vinyl flooring, tiled walls, chrome heated towel rail, low level WC, pedestal wash hand basin, vanity storage and a panelled bath with electric shower over.
Bedroom three 9' 0" x 8' 0" (2.74m x 2.44m) Double glazed window to rear aspect and a double panelled radiator.
To the exterior The enclosed rear gardens mainly laid to lawn with a paved patio area and further stoned section.
Fixtures & fittings: Some items may be available subject to separate negotiation.
Services: We understand that all mains services are connected.
Tenure: We have been informed by the Vendor that the property is freehold, however we would advise any potential purchaser to verify this through their own Solicitor.
Council tax band: B
disclaimer: Details have not been verified by the owners of the property and therefore may be subject to change and any prospective purchaser should verify these facts before proceeding further.
Property info
For more information about this property, please contact
Mark Webster & Company, CV9 on +44 1827 726061 * (local rate)
Disclaimer
Property descriptions and related information displayed on this page, with the exclusion of Running Costs data, are marketing materials provided by Mark Webster & Company, and do not constitute property particulars. Please contact Mark Webster & Company for full details and further information. The Running Costs data displayed on this page are provided by PrimeLocation to give an indication of potential running costs based on various data sources. PrimeLocation does not warrant or accept any responsibility for the accuracy or completeness of the property descriptions, related information or Running Costs data provided here.






































.png)

