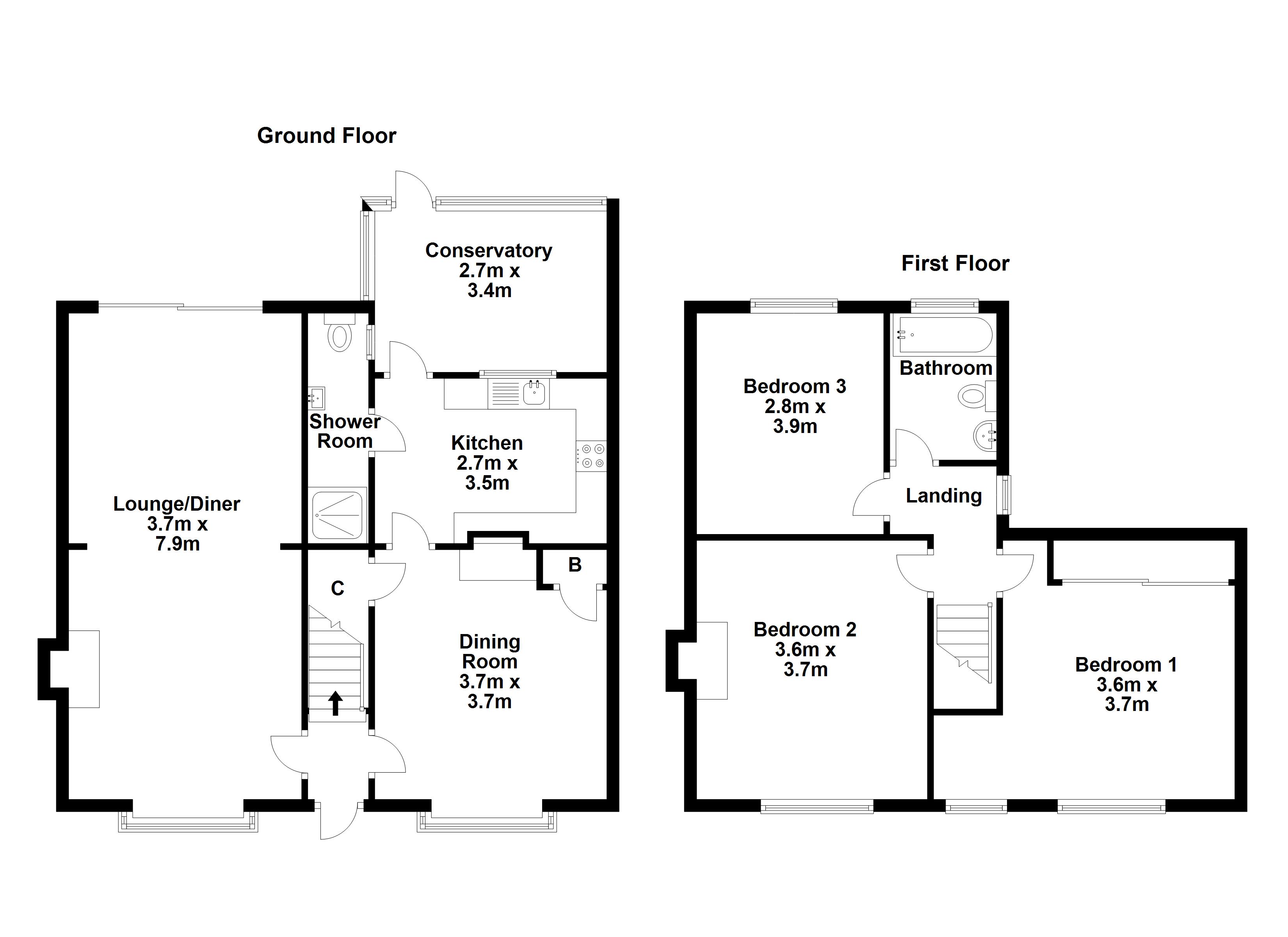Detached house for sale in Layer Breton Hill, Layer Breton, Colchester, Essex CO2
* Calls to this number will be recorded for quality, compliance and training purposes.
Property features
- Detached Three Bedroom House
- Popular Village Location Of Layer Breton
- 5 Miles South Of Colchester City Centre
- South West Facing Garden With Rural Field Views
- Workshop
- Must Be Viewed
Property description
Palmer & Partners are delighted to bring to the market this beautifully presented, three bedroom detached family home set in the beautiful and quaint village of Layer Breton, only a short drive to Colchester’s city centre offering an array of amenities to enjoy plus the mainline train station with links to London Liverpool Street within under an hour. Layer Breton is about five miles south of Colchester, and the village plays host to a popular public house, the nearby primary school in Birch and local attractions including the Abberton Reservoir and historic Layer Marney Tower.
The spacious accommodation on offer has been well maintained by the current owner and consists of an entrance hallway with doors leading off to the generously sized living room with beautiful original features, dining room, kitchen, downstairs shower room and conservatory. Ascending to the first floor landing you will find three good size bedrooms and a family bathroom.
Externally, the property is well set back from the road providing privacy, and ample off road parking for multiple vehicles. To the rear of the property is a well maintained, well established rear garden offering country side field views to enjoy with friends and family alike. Palmer & Partners would strongly recommend an early internal viewing to avoid disappointment. EPC: D
Entrance Hall
Stairs rising up to the first floor, doors leading off to;
Lounge
3.7 x 7.9 - Double glazed bay window to the front, double glazed sliding patio doors to the rear, feature fireplace and 2x radiators.
Dining Room
3.7 x 3.7 - Double glazed bay window to the front, feature log burner, cupboard housing the boiler and water tank, under stairs storage cupboard and radiator.
Kitchen
2.7 x 3.5 - Double glazed window to the rear looking into the conservatory, low and eye level units with a mix of cupboards and drawers under, sink and drainer unit, oven and grill, four ring gas hob with electric extraction over, space and plumbing for washing machine, space for fridge freezer and radiator.
Shower Room
Single shower cubicle, low level WC, free standing wash hand basin and window to the side.
Conservatory
2.7 x 3.4 - Half brick built with double glazed windows all around offering panoramic views of the stunning west facing garden.
First Floor Landing
Window to the side, doors leading off to;
Bedroom 1
3.6 x 3.7 - Double glazed windows to the front, radiator and built in wardrobe.
Bedroom 2
3.6 x 3.7 - Double glazed window to the front, feature fireplace and radiator.
Bedroom 3
2.8 x 3.9 - Double glazed window to the rear and radiator.
Bathroom
Double glazed window to the rear, panel enclosed bath with shower attachment, low level WC and free standing wash hand basin.
Workshop
5.3 x 2.9 - Workshop in the rear garden benefiting from mains power supply offers great potential to be used as a home office, gym, or workshop area.
Outside
The stunning south west facing rear garden offers beautiful field views to the rear, lots of well-established shrubs and fruit trees, a decking area, separate patio area, additional shed, allotment style raised planters, a green house, areas of laid to lawn, heating oil tank and a block paved pathway running the length of the garden.
To the front of the property is a large, shingled driveway set back from the main road offering ample off road parking for many vehicles.
Property info
For more information about this property, please contact
Palmer & Partners, CO3 on +44 1206 988996 * (local rate)
Disclaimer
Property descriptions and related information displayed on this page, with the exclusion of Running Costs data, are marketing materials provided by Palmer & Partners, and do not constitute property particulars. Please contact Palmer & Partners for full details and further information. The Running Costs data displayed on this page are provided by PrimeLocation to give an indication of potential running costs based on various data sources. PrimeLocation does not warrant or accept any responsibility for the accuracy or completeness of the property descriptions, related information or Running Costs data provided here.










































.png)
