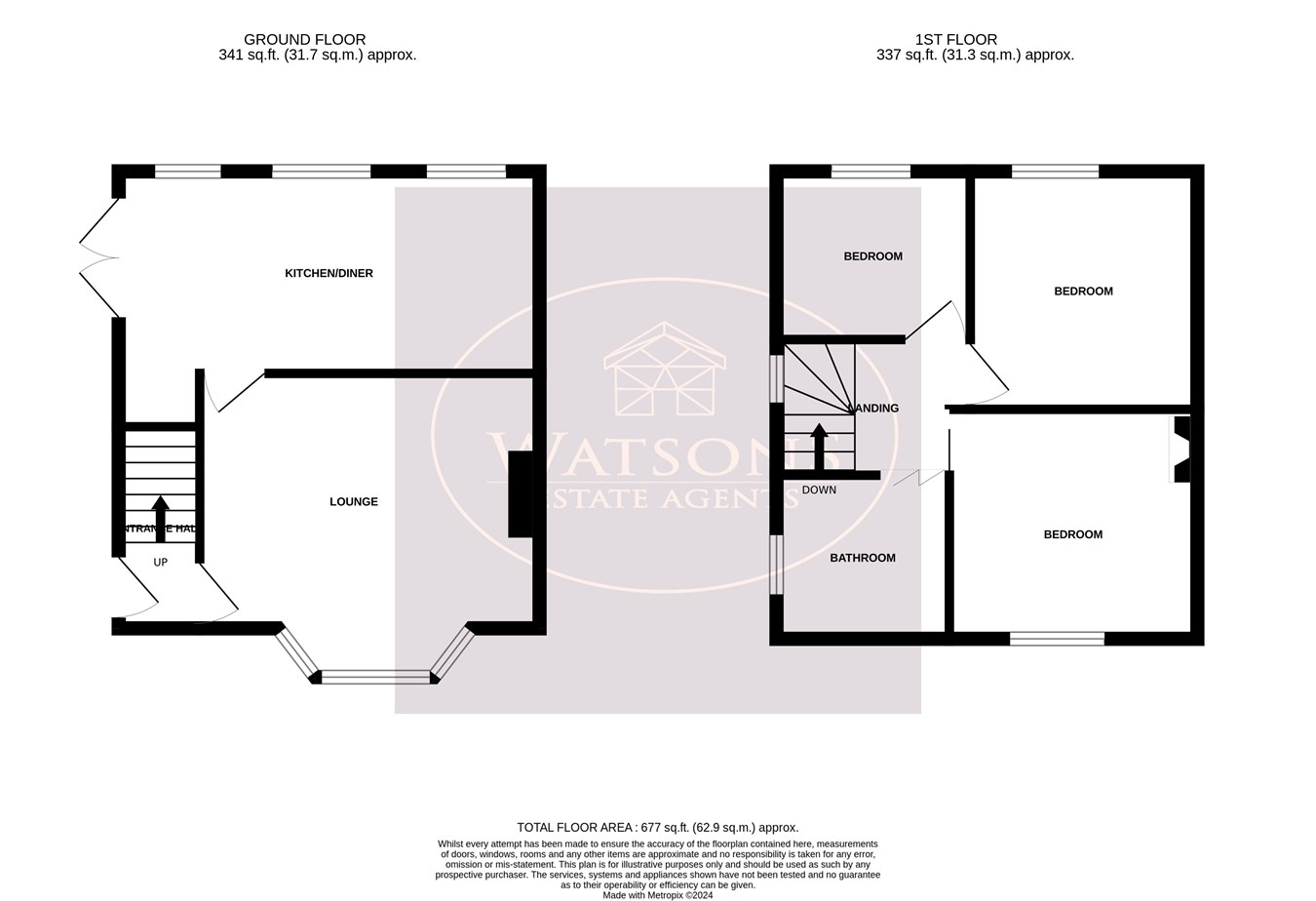Terraced house for sale in Melbourne Road, Nottingham NG8
* Calls to this number will be recorded for quality, compliance and training purposes.
Property features
- 3 Bedroom End Terrace Family Home
- Large Plot Perfect For Gardeners
- Potential To Extend Or Create An Annex (STPP)
- Favours School Catchment
- Walking Distance From Amenities
- Excellent Road & Public Transport Links
- Ease Of Access To Nottingham City Centre
- Quiet and Private Corner Position
Property description
Ground Floor
Entrance Hall
UPVC entrance door to the front, stairs to the first floor and door to the lounge.
Lounge
4.29m x 3.36m (14' 1" x 11' 0") UPVC double glazed bay window to the front, radiator and open to the dining kitchen.
Dining Kitchen
5.33m x 2.56m (17' 6" x 8' 5") A range of matching wall & base units, work surfaces incorporating and inset one & a half bowl stainless steel sink & drainer unit. Integrated appliances to include electric oven, hob and microwave with extractor over, fridge freezer. Plumbing for washing machine & dishwasher. Radiator, door to the cupboard housing the boiler, uPVC double glazed window to the rear and uPVC door to the rear garden.
First Floor
Landing
Wooden single glazed window to the side, access to the attic, radiator and doors to all bedrooms and bathroom.
Bedroom 1
3.13m x 2.9m (10' 3" x 9' 6") UPVC double glazed window to the front, feature fire place, radiator.
Bedroom 2
3.1m x 2.8m (10' 2" x 9' 2") Wooden single glazed window to the rear and radiator.
Bedroom 3
2.43m x 2.17m (8' 0" x 7' 1") Wooden single glazed window to the rear and radiator.
Bathroom
3 piece suite in white comprising WC, wall mounted sink & bath with shower over. Chrome heated towel rail, ceiling spotlights and obscured uPVC double glazed window to the side.
Outside
To the front of the property is a turfed flower and flower bed borders with a range of plants & shrubs. The generous rear garden comprises a paved patio, turfed lawn, flower bed borders with a range of plants & shrubs. The garden is enclosed by hedge and timber fencing to the perimeter with gated access to the side.
Property info
For more information about this property, please contact
Watsons Estate Agents, NG16 on +44 115 691 9963 * (local rate)
Disclaimer
Property descriptions and related information displayed on this page, with the exclusion of Running Costs data, are marketing materials provided by Watsons Estate Agents, and do not constitute property particulars. Please contact Watsons Estate Agents for full details and further information. The Running Costs data displayed on this page are provided by PrimeLocation to give an indication of potential running costs based on various data sources. PrimeLocation does not warrant or accept any responsibility for the accuracy or completeness of the property descriptions, related information or Running Costs data provided here.






























.png)
