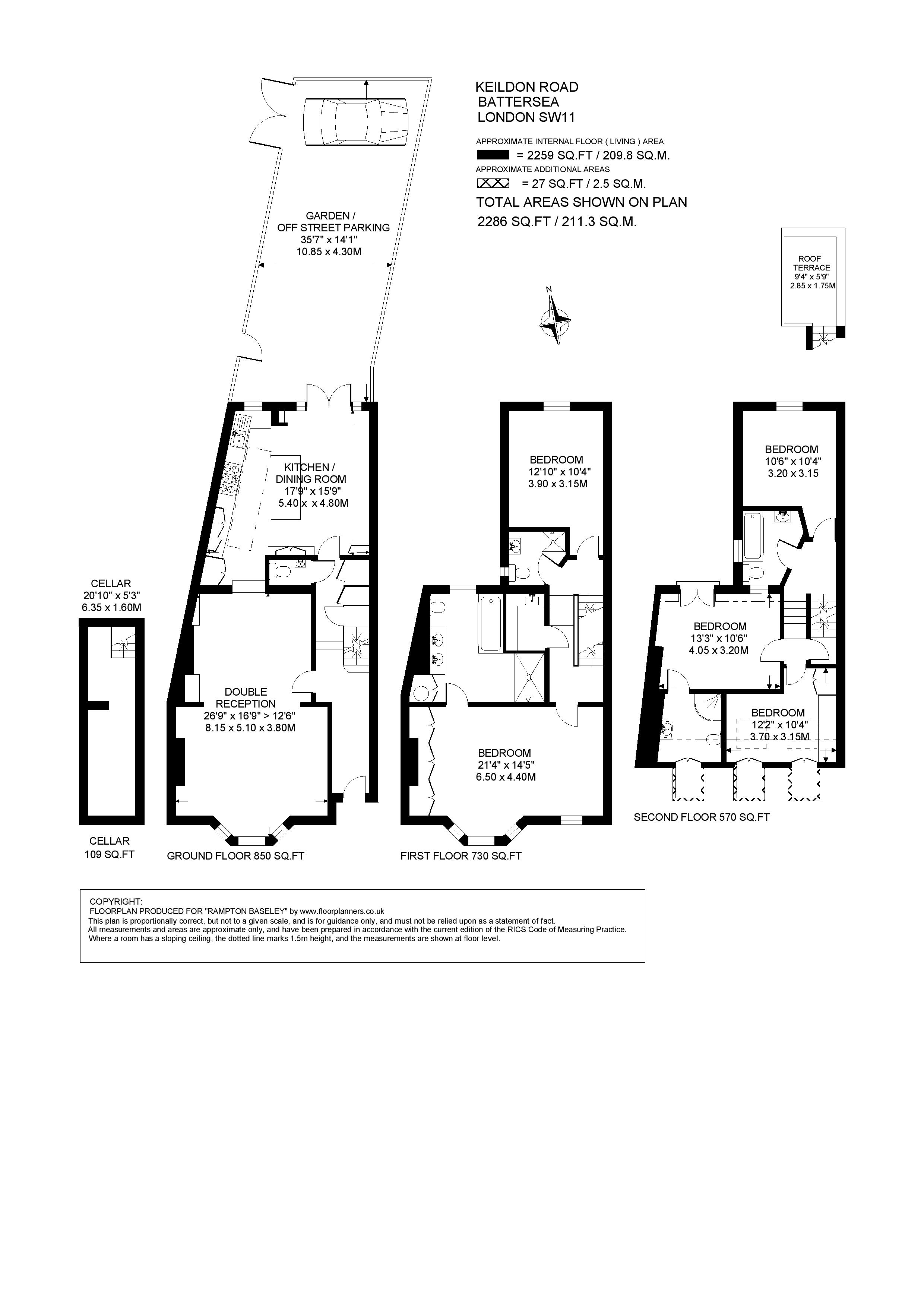Semi-detached house for sale in Keildon Road, London SW11
* Calls to this number will be recorded for quality, compliance and training purposes.
Property features
- End of terrace
- Double reception room
- Downstairs W/C
- Off street Parking
- Cellar
- Five double bedrooms
- Two En suites
- Two further bathrooms
- Laundry Room
- Roof terrace
Property description
Presented in immaculate condition, this wider than average Victorian family house stands prominently on a highly desirable residential street nestled between the commons. Spanning approximately 2,259 sq ft, the property has undergone a ground floor extension to the rear and a top floor expansion into the loft space. The house also boasts generous proportions in all the principal rooms and features a superb, landscaped garden.
Opening into the entrance hall a spacious double reception room leads off to left, adorned with decorative cornices, a large bay window allowing in plenty of natural light, twin feature fireplaces and bespoke built-in cabinetry. To the rear of the reception room, also accessed by the hallway, is the kitchen and dining room. The kitchen has been tastefully designed with smart bespoke Thomas Ford and Sons wall and base units, integrated appliances such as a Lacanche range cooker, Carrera marble splash back, and quartzite stone kitchen island. A large skylight bathes the area in natural light, while double doors open to the landscaped garden. The garden enjoys an unobstructed westerly aspect, providing abundant sunlight throughout the day and into the evening. Additionally, the garden provides side access and features a charming pergola at the rear, ideal for alfresco dining and entertaining. Alternatively, the space can serve as a convenient parking spot with a dropped kerb and gates available for street access.
The house features a ground floor W/C as well as ample storage under the stairs. There is further storage in the cellar which offers potential for further development (subject to the usual consents).
The principal suite is located at the front of the first floor, boasting ample built-in storage and a luxurious ensuite bathroom with a separate walk-in shower and double vanity units. A further bedroom can be found at the rear of the property as well as a shower room and laundry room. Stairs lead up to the second floor where three more well-proportioned double bedrooms are located, along with a family bathroom. One of the double bedrooms features an en suite shower room and a Juliet balcony overlooking the garden. This floor also opens onto a West facing roof terrace.
Located between the Commons, between Webbs Road and Leathwaite Road, the house is just moments from the vibrant cafes, bars, shops, and restaurants local to Northcote Road, Battersea Rise, and St John’s Road. The house is extremely well located for the transport links at Clapham Junction which are approximately a five-minute walk and the amenities of Wandsworth Common and Clapham Common are a short walk away.
Council Tax Band: G | EPC: E | Tenure: Freehold<br /><br />
Property info
For more information about this property, please contact
Rampton Baseley, SW11 on +44 20 8115 2430 * (local rate)
Disclaimer
Property descriptions and related information displayed on this page, with the exclusion of Running Costs data, are marketing materials provided by Rampton Baseley, and do not constitute property particulars. Please contact Rampton Baseley for full details and further information. The Running Costs data displayed on this page are provided by PrimeLocation to give an indication of potential running costs based on various data sources. PrimeLocation does not warrant or accept any responsibility for the accuracy or completeness of the property descriptions, related information or Running Costs data provided here.
































.png)

