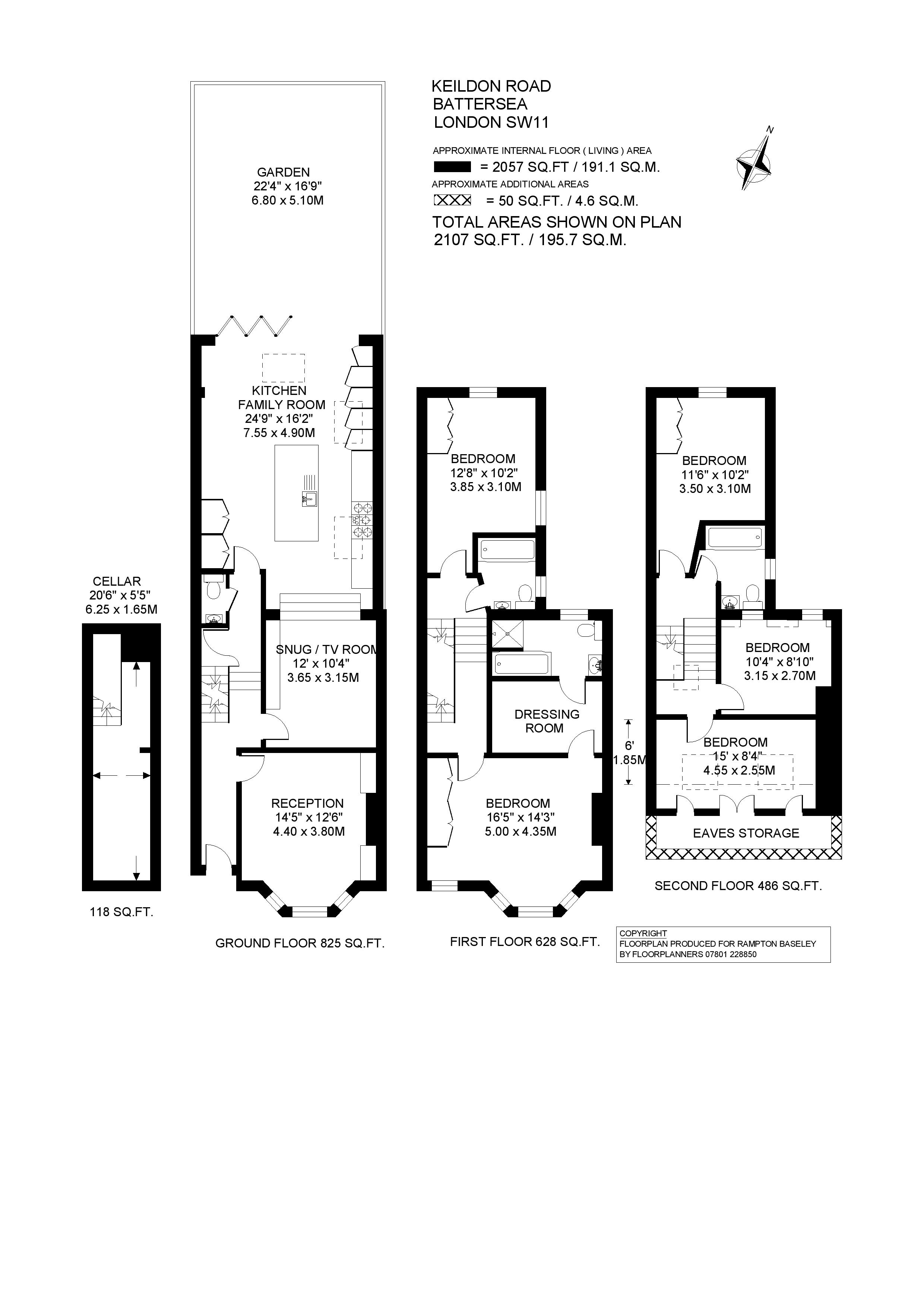Terraced house for sale in Keildon Road, London SW11
* Calls to this number will be recorded for quality, compliance and training purposes.
Property features
- Victorian Extended Terraced Home
- Five Double Bedrooms
- Two Family Bathrooms
- Downstairs WC
- Dressing Room
- Generous Kitchen/Family Room With Bespoke Units
- Sought After Location
- Basement Utility Room
- High Spec Finish & Superbly Decorated
Property description
An immaculately presented Victorian residence boasting five bedrooms, this family house is situated on a sought-after residential street between the commons, offering an expansive living space of approximately 2,107 sq ft. The property has been completely refurbished by the current owners to an extremely high standard, the property seamlessly blends modern convenience with the charm of it’s original Victorian features, creating a remarkable sense of light and space.
Upon entering the property, the entrance hall leads to a spacious reception room on the right, featuring a working fireplace, large bay window, and period ceiling mouldings. The reception room showcases superb built-in joinery, complementing the overall aesthetic. The family room/snug, seamlessly integrated with the impressive kitchen dining area, provides an ideal space for everyday family living. The well-appointed kitchen boasts a shaker style range of units, top-tier integrated appliances (including a wine fridge), lyra silestone work surfaces, and exquisite wooden flooring. Concertina doors open to a delightful patio garden.
The upper levels of the house are thoughtfully designed to cater to a modern family lifestyle. The first floor encompasses two double bedrooms and a family bathroom. The master bedroom at the front features a charming bay window, abundant built in storage, a walk-through dressing room, and luxurious ensuite bathroom with a shower and separate bath. The second floor comprises of three additional double bedrooms with fantastic built-in storage and another generously sized family bathroom. All bathrooms are equipped with underfloor heating.
Additional storage space is available in the eaves of the loft conversion and the cellar. The cellar, currently serving as a utility room for the owners, holds potential for development, subject to usual consents.
Located between the Commons and situated between Webbs Road and Leathwaite Road, just moments from the vibrant cafes, bars, shops and restaurants local to Northcote Road, Battersea Rise, and St John’s Road. The house is extremely well located for the transport links at Clapham Junction which are approximately a five minute walk and the amenities of Northcote Road and Clapham Common is also a three minute walk away.
Council Tax Band: D | EPC: D | Tenure: Freehold<br /><br />
Property info
For more information about this property, please contact
Rampton Baseley, SW11 on +44 20 8115 2430 * (local rate)
Disclaimer
Property descriptions and related information displayed on this page, with the exclusion of Running Costs data, are marketing materials provided by Rampton Baseley, and do not constitute property particulars. Please contact Rampton Baseley for full details and further information. The Running Costs data displayed on this page are provided by PrimeLocation to give an indication of potential running costs based on various data sources. PrimeLocation does not warrant or accept any responsibility for the accuracy or completeness of the property descriptions, related information or Running Costs data provided here.



























.png)

