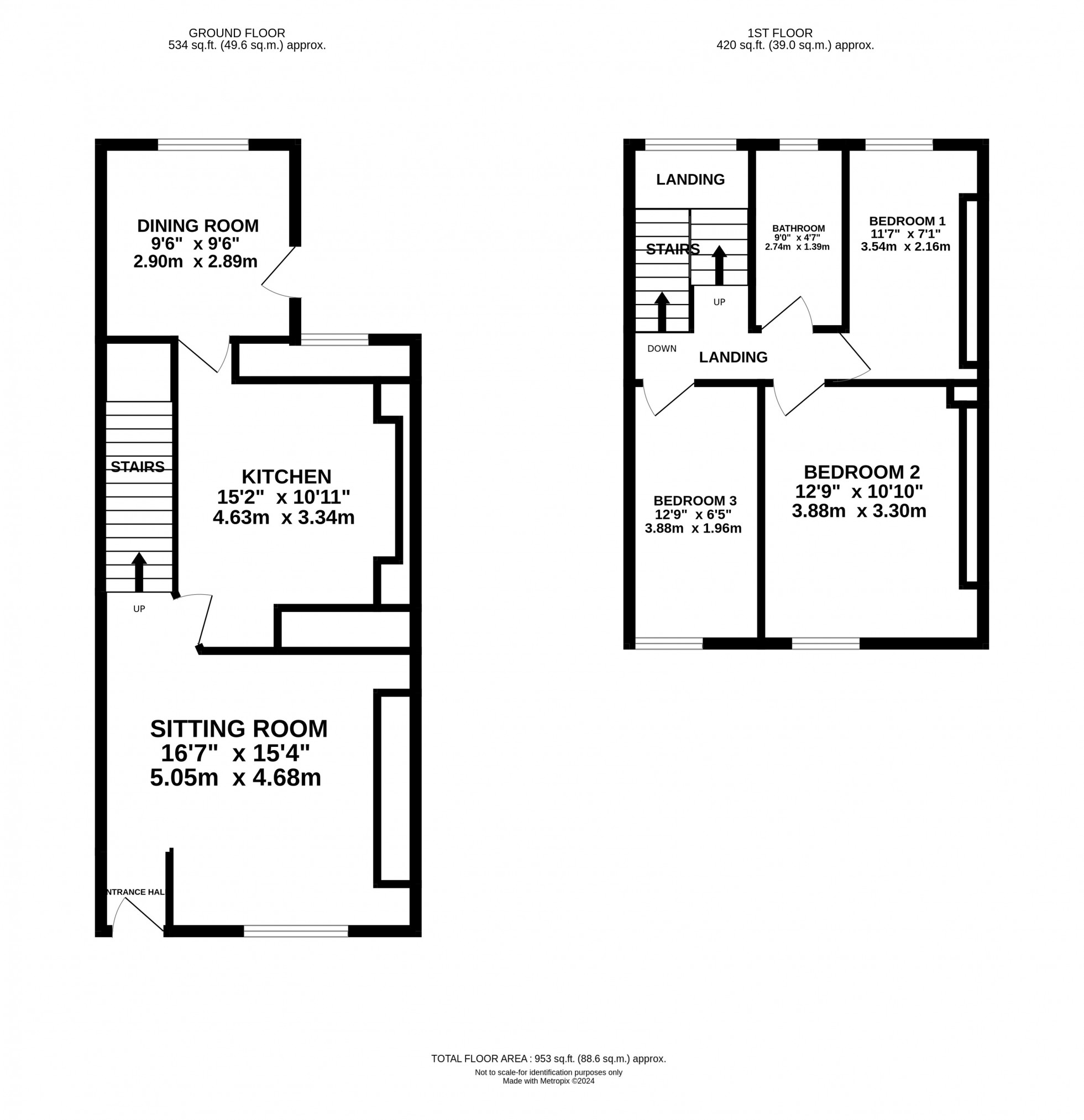Cottage for sale in Whitehouse Cottages, Main Road, Kirk Michael IM6
* Calls to this number will be recorded for quality, compliance and training purposes.
Property features
- Charming extended Period Semi-Detached Cottage with Stunning rural views on the tt Course
- Large Lounge, Fitted Kitchen, Sun Room, 3 Bedrooms, Family Bathroom, Dining Room
- Attractive landscaped garden, with stone outbuilding
Property description
The vendors have applied planning permission to replace the rear windows and have installed a new Worcester Greenstar Heatslave heating system, within the last few months, in addition to new carpet & laminate flooring.
The rear landscaped garden has a raised lawn and seating area which takes in the scenic rear Scenic Views of unspoiled Farmland and the Surrounding Hills.
Additionally, there is a side driveway for access to the rear.
On the tt course Within the Village of Kirk Michael & Ideal First Time Buyers Property or as a rental property.
Directions: Travelling through Kirk Michael centre on the main road heading towards Ballaugh. The property is on the right hand side of the road before the Ellan Vannin petrol station. Clearly identified by our Deanwood For Sale board.
Accommodation
Entrance hall
Consumer unit and coat hooks
Sitting Room (5.05 x 4.68)
New laminate flooring, pendant lighting, Manx stone open fireplace, built in shelving. TV and telephone point. Panel radiator.
Kitchen (4.63 x 3.34)
Fitted units, quarried tile flooring, pendent lighting, Beko integral washing machine, Bosch washing machine, drop-in sink with drainer and mixer tap, tiled splashbacks, laminate worktops. Extractor fan. Panel radiator. Understairs larder.
Dining Room (2.90 x 2.89)
New laminate flooring, pendent lighting, panel radiator, door to rear patio.
Stairwell
New carpet flooring.
Landing
New carpet flooring, pendent lighting, panel radiator.
Family Bathroom (2.74 x 1.39)
Tile flooring and walls, opaque window, celing light, panel bath with shower, pedistol sink with mixer tap, close coupled WC, mirror fronted medicine cupboard. Panel radiator. Glass soap holder.
Bedroom 1 (3.54 x 2.16)
New carpet flooring, pendent lighting, panel radiator. Curtain rail.
Bedroom 2 (3.88 x 3.30)
New carpet flooring, pendent lighting, panel radiator. Curtain rail. Fitted cupboard.
Bedroom 3 (3.88 x 1.96)
New carpet flooring, pendent lighting, panel radiator. Curtain rail.
For more information about this property, please contact
Dean Wood, IM8 on +44 330 038 9910 * (local rate)
Disclaimer
Property descriptions and related information displayed on this page, with the exclusion of Running Costs data, are marketing materials provided by Dean Wood, and do not constitute property particulars. Please contact Dean Wood for full details and further information. The Running Costs data displayed on this page are provided by PrimeLocation to give an indication of potential running costs based on various data sources. PrimeLocation does not warrant or accept any responsibility for the accuracy or completeness of the property descriptions, related information or Running Costs data provided here.































.png)