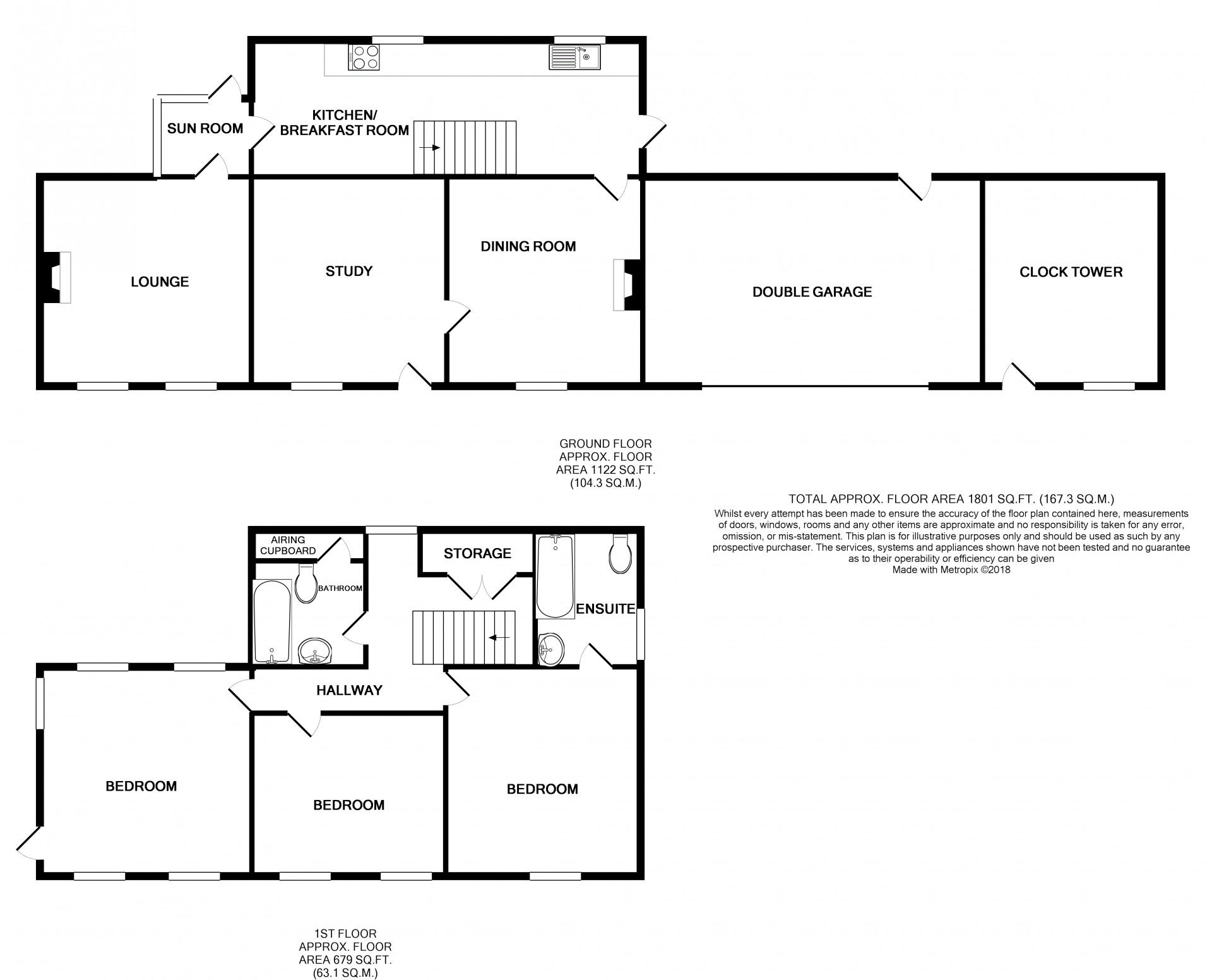Detached house for sale in Tanglewood, Orrisdale Loop Road, Kirk Michael IM8
* Calls to this number will be recorded for quality, compliance and training purposes.
Property description
Agents comments
A charming converted 1830s Manx Cottage situated in a peaceful and calm area of Kirk Michael, with a clever bit of remodelling this property could be made into something really special. I walked through the front door and saw a plaque with an old Manx blessing which I thought i’d share:
A Manx House Blessing
'Peace of god and peace of man
Peace of god on columb killey,
On each window and each door,
On each hole admitting moonlight,
On the four corners of the house,
On the place of my rest and the peace of god on myself'
accommodation
ground floor
Entrance Porch
Entering through a canopy porch area into a lobby area. Exposed timber beams. Wall lights and painted floors. To the right hand side and through a timber door is a:-
Dining Room (approx. 12'10 x 12'00)
A beautiful and cosy dining room with a large central feature fireplace with large stone lintel and hearth. Centrally is a large cast iron log burner. The room has a number of wall lights. Floors carpeted throughout.
Study/Snug (approx. 12'11 x 12'00)
Directly off the entrance hallway to the left, this room offers all the original features from exposed beams to oak doors. The room is currently being utilised as a study but could also be utilised as a snug. Floors carpeted throughout.
Lounge (approx. 13'00 x 12'11)
A large lounge area with a central feature stone fireplace. Exposed timber beams, large radiator and uPVC double glazed windows. Floors carpeted. Directly off the lounge is a:-
Sun Room
The porch offers access to the rear garden and there are a number of power points and uPVC double glazed windows and door.
Kitchen (approx. 24'3 x 8'2)
A large galley style kitchen with a range of oak floor, wall and drawer units with laminate work surfaces. Fully fitted oil fired Rayburn with two ovens and two hot plates (this provides central heating, hot water and cooking facilities). Floor tiled throughout. Access to the rear garden via uPVC double glazed door.
First floor
Half Landing
A landing area currently being used as a small seating area and this space provides access to the family bathroom.
Family Bathroom
Directly off the half landing offers a fully fitted bathroom comprising of bath with shower over, sink, WC. Single radiator. Storage cupboards.
Bedroom 1 (approx. 13'1 x 13'00)
A large south facing double bedroom. Fully fitted bedroom furniture. Single radiator. UPVC window. Floors carpeted. Access into:
En-Suite 1 (approx. 7'00 x 5'10)
A large en-suite comprising of a corner bath, WC, Bidet, half round sink, tiled walls to two sides. Vinyl floor coverings.
Bedroom 2 (approx. 13'00 x 11'6)
A cosy double bedroom with fully fitted wardrobes. Single radiator. UPVC windows. Floors carpeted.
Bedroom 3 (approx. 10'3 x 9'10)
A good size double bedroom with high level exposed timber A frames. Vaulted ceiling. UPVC double glazed door providing access to a small terrace area. UPVC double glazed windows and carpeted floors.
External
Storage/Workshop (approx. 20'11 x 12'10)
Large space which is currently used for storage.
Clock Tower (approx. 12'10 x 9'4)
A Manx stone built clock tower with timber panelling and central feature clock.
Rear Garden
The property has road side access to the rear with tree lined hedges and mature gardens. The property looks over a small wooded area.
Services
Mains water, electricity and septic tank drainage. Oil fired central heating.
Directions
From Parliament Square drive West along Lezayre Road, through Sulby and Ballaugh. The Orrisdale Loop Road is signposted by the bus shelter before Bishop's Court. Follow the Loop Road past Orrisdale House and Tanglewood is the next property on the right.
For more information about this property, please contact
Cowley Groves - Ramsey, IM8 on +44 330 038 8725 * (local rate)
Disclaimer
Property descriptions and related information displayed on this page, with the exclusion of Running Costs data, are marketing materials provided by Cowley Groves - Ramsey, and do not constitute property particulars. Please contact Cowley Groves - Ramsey for full details and further information. The Running Costs data displayed on this page are provided by PrimeLocation to give an indication of potential running costs based on various data sources. PrimeLocation does not warrant or accept any responsibility for the accuracy or completeness of the property descriptions, related information or Running Costs data provided here.


























.png)