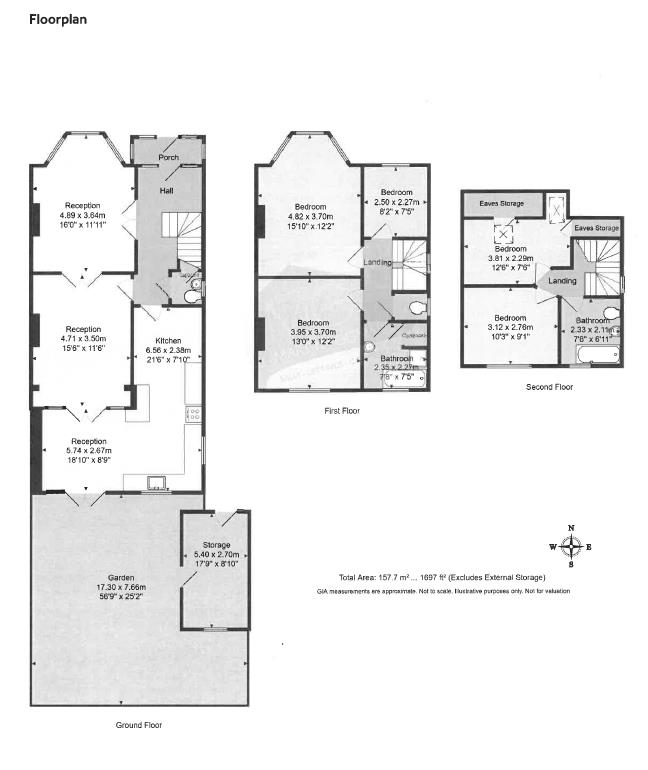Semi-detached house for sale in Sussex Way, Cockfosters EN4
* Calls to this number will be recorded for quality, compliance and training purposes.
Property features
- Extended 5 bedroom & 2 bathroom family home
- 3 X inter-connecting reception rooms
- 21'6 fitted kitchen/diner
- Entrance hall & downstairs cloakroom
- Good sized south facing rear garden + outbuilding
- Off street parking for 2 cars
- Convenient for schools, buses, shops & picc. Line tube
- In need of some updating, but fairly priced
- Brick built outbuilding: 17'9 X 8'10
- Chain free
Property description
An extended & larger than average 5 bedroom & 2 separate bathroom family home with 3 reception rooms & A fitted kitchen/diner. There is off street parking to front, and a Good Sized South Facing Rear Garden. Brick Built Outbuilding - Originally the Garage - Could Make a Possible Home Office.
Situated near Southgate School in a Residential Turning and within Walking Distance for Both Cockfosters & Oakwood Tube Stations (Picc. Line), with Buses even Closer By.
The Property is in need of some updating, but has been priced accordingly. It would be quite possible to combine the 2 Bedrooms in the Loft to Create a Master Suite. It Could Also be Suitable as an Investment Property.
Certainly Worthy of an Internal Viewing and offered Chain Free!
Entrance Hall:
Reception Room 1: (4.72m x 3.51m (15'6 x 11'6))
Interconnecting with the Front Reception Room and the Rear and Fitted Kitchen/Diner. Cornicing, 2 x Double Radiators.
Reception Room 2: (4.88m x 3.63m (16' x 11'11))
Double Glazed Bay Window to Front with Curved Radiator, Cornicing. Double Glazed Double Doors Leading to Reception Room 1.
Reception Room 3: (3.51m x 2.67m (11'6 x 8'9))
Double Glazed Sliding Patio Doors to Garden. A Useful Area, Currently Used as a TV Room. Open Plan with Fitted Kitchen/Diner, Double Glazed Doors to Reception Room 1. Double Radiator.
Fitted Kitchen/Diner: Pic. 1 (6.55m x 2.39m widening into reception 0.91m (21'6)
Well Fitted with Ample Floor & Wall Units, Space for American Style Fridge/Freezer, Range Cooker, Single Drainer Stainless Steel Sink with Mixer Taps. Plumbed for Dishwasher & Washing Machine, plus Space for Tumble Dryer.
Fitted Kitchen/Diner: Pic. 2
Different Aspect of Fitted Kitchen/Diner. Double Glazed Window Overlooking Rear Garden.
Bedroom 1: (4.83m x 3.71m (15'10 x 12'2))
Double Glazed Bay Window to Front, Cornicing, Double Radiator.
Bedroom 2: (3.96m x 3.71m (13' x 12'2))
Double Glazed Window to Rear, Radiator.
Bedroom 3: (Loft) (3.12m x 2.77m (10'3 x 9'1))
Double Glazed Window to Rear, Double Radiator, Cornicing, Laminate Flooring.
Bedroom 4: (Loft) (3.81m x 2.29m (12'6 x 7'6))
Double Glazed Velux Windows, Double Radiator.
Bedroom 5: (2.49m x 2.26m (8'2 x 7'5))
Double Glazed Window to Front, Radiator.
Bathroom 1: Loft
White Suite, But Could do with Updating.
Bathroom 2: First Floor
White Suite Including Panelled Bath, Separate Shower, Wash Hand Basin. Separate WC.
Rear Garden:
Good Sized South Facing Rear Garden with Large Patio Area & Lawn. Door to Outbuilding.
Brick Outbuilding: (5.41m x 2.69m (17'9 x 8'10))
A Very Useful Outbuilding with Separate Access from the Side of the House. Ideal for Storage, or to Convert and Use as a home office.
Property info
For more information about this property, please contact
Michael Wright Estate Agents, EN4 on +44 20 8166 7813 * (local rate)
Disclaimer
Property descriptions and related information displayed on this page, with the exclusion of Running Costs data, are marketing materials provided by Michael Wright Estate Agents, and do not constitute property particulars. Please contact Michael Wright Estate Agents for full details and further information. The Running Costs data displayed on this page are provided by PrimeLocation to give an indication of potential running costs based on various data sources. PrimeLocation does not warrant or accept any responsibility for the accuracy or completeness of the property descriptions, related information or Running Costs data provided here.


























.jpeg)

