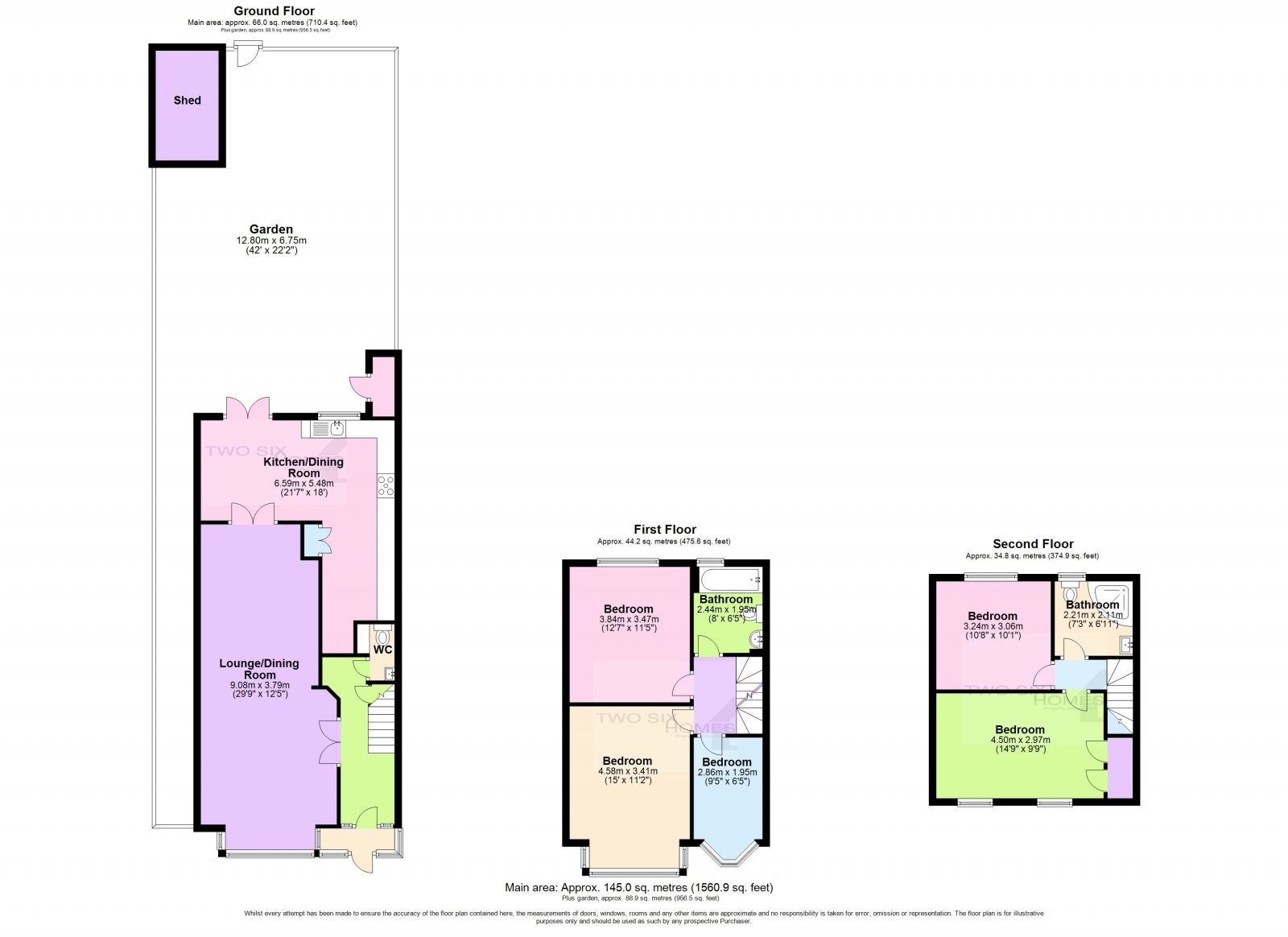End terrace house for sale in Kenmare Gardens, London N13
* Calls to this number will be recorded for quality, compliance and training purposes.
Property features
- Three Floors
- Five Spacious Bedrooms
- Large Garden
- Large Driveway
- Off-Road Parking
- Ground Floor WC
- Two Bathrooms
- Kitchen/Diner
- Through Lounge
- Kitchen-Diner
Property description
Two Six Estates are delighted to offer to the market this stunning five bedroom End Terrace family home. This beautifully presented home benefits from delectable through lounge reception room, modern fully integrated fitted kitchen/diner, downstairs WC, two large double bedrooms and one single on the first floor with a modern family bathroom, two double bedrooms on the second floor with a large stylish bathroom, cascading private garden, double driveway with the luxury of gated side access.
This property sits in a residential area in Palmers Green around a fifteen minutes’ walk from the railway station (regular trains to Moorgate) and convenient for both the A406 North Circular and A10.
Palmers Green has a good range of shops and other amenities and there are also good schools at all levels in the local area including Hazelwood Primary School, Firs Farm Primary School, Palmers Green High School and St. Anne's Catholic School for Girls.
There are also a selction a of local parks within a short distance including Firs Farm Wetlands Park and playing Fields, Hazewood recreational ground as well as Mayfield Athletic Club with its tennis courts.
Ground floor:
Kitchen Diner: 6.59m x 5.48m
Lounge: 9.08m x 3.79m
Ground Floor WC
Garden: 12.8m x 6.75m
First Floor:
Bedroom 1: 3.84m x 3.47m
Bedroom 2: 4.58m x 3.41m
Bedroom 3: 2.86m x 1.95m
Bathroom: 2.44m x 1.95m
Second Floor:
Bedroom 4: 3.24m x 3.06m
Bedroom 5: 4.5m x 2.97m
Bathroom: 2.21m x 2.11m
Features
- On-road Parking
- Garden
- Full Double Glazing
- Gas Central Heating
Property info
For more information about this property, please contact
Two Six Estates, N13 on +44 20 8115 7045 * (local rate)
Disclaimer
Property descriptions and related information displayed on this page, with the exclusion of Running Costs data, are marketing materials provided by Two Six Estates, and do not constitute property particulars. Please contact Two Six Estates for full details and further information. The Running Costs data displayed on this page are provided by PrimeLocation to give an indication of potential running costs based on various data sources. PrimeLocation does not warrant or accept any responsibility for the accuracy or completeness of the property descriptions, related information or Running Costs data provided here.



















































.png)
