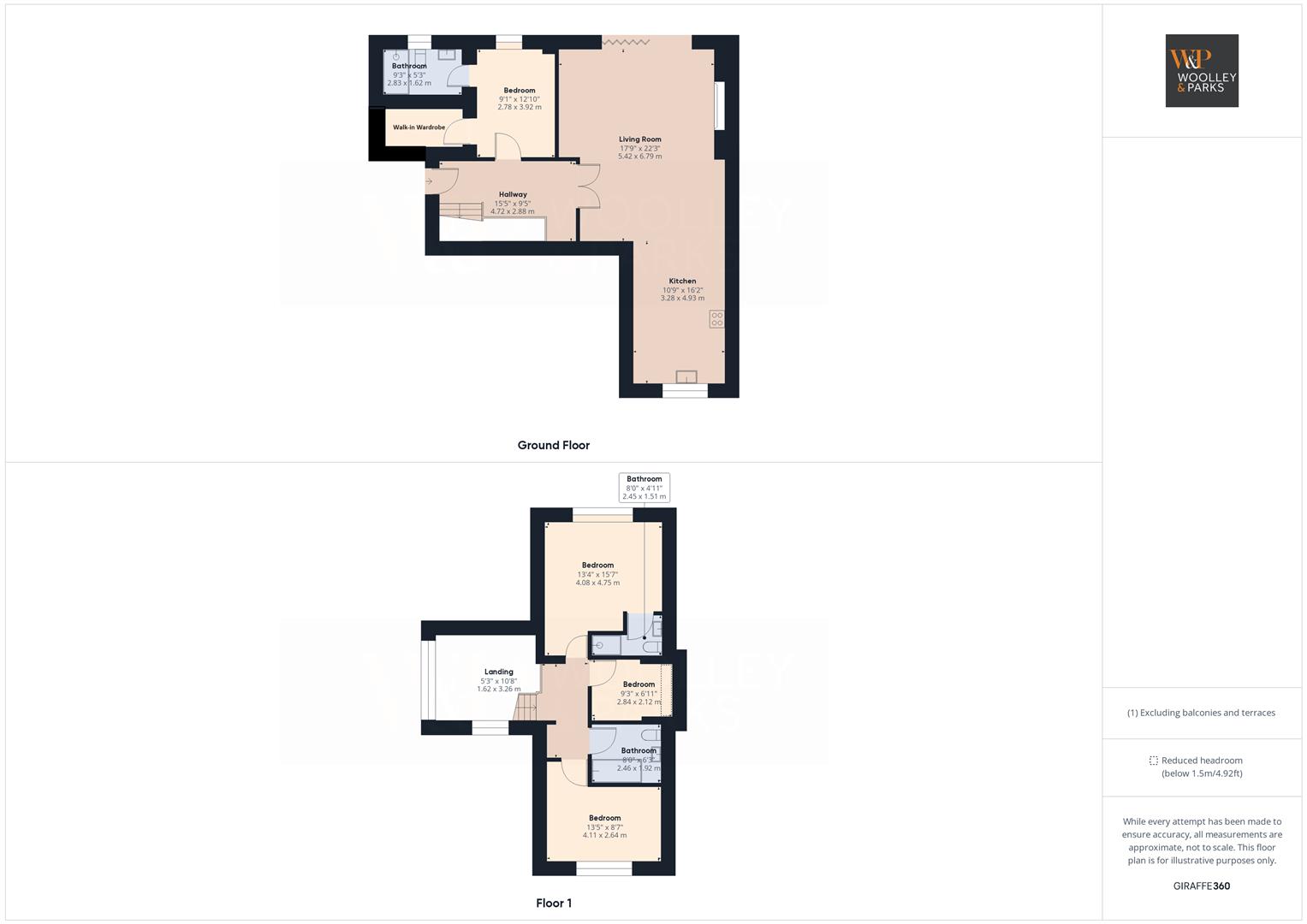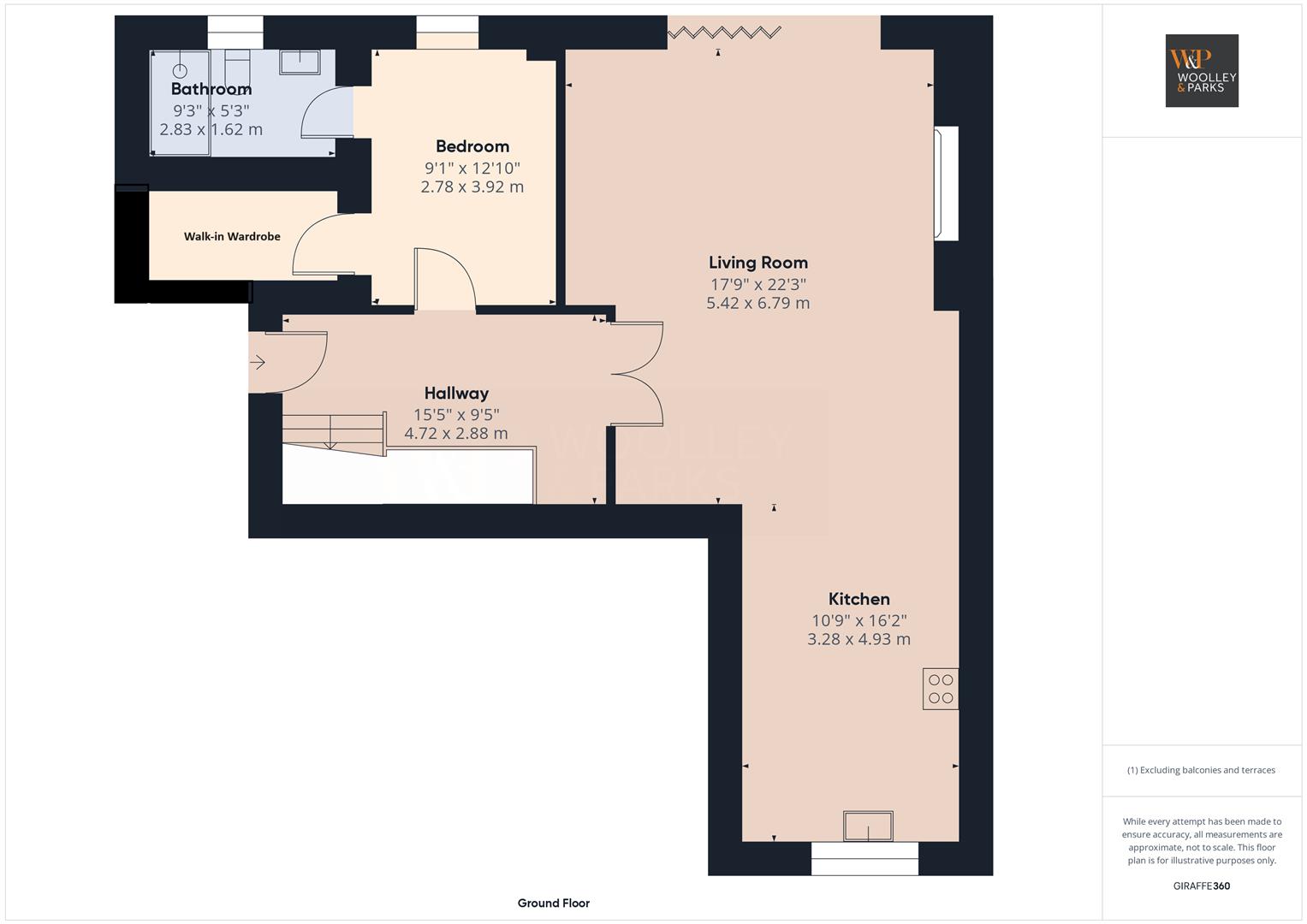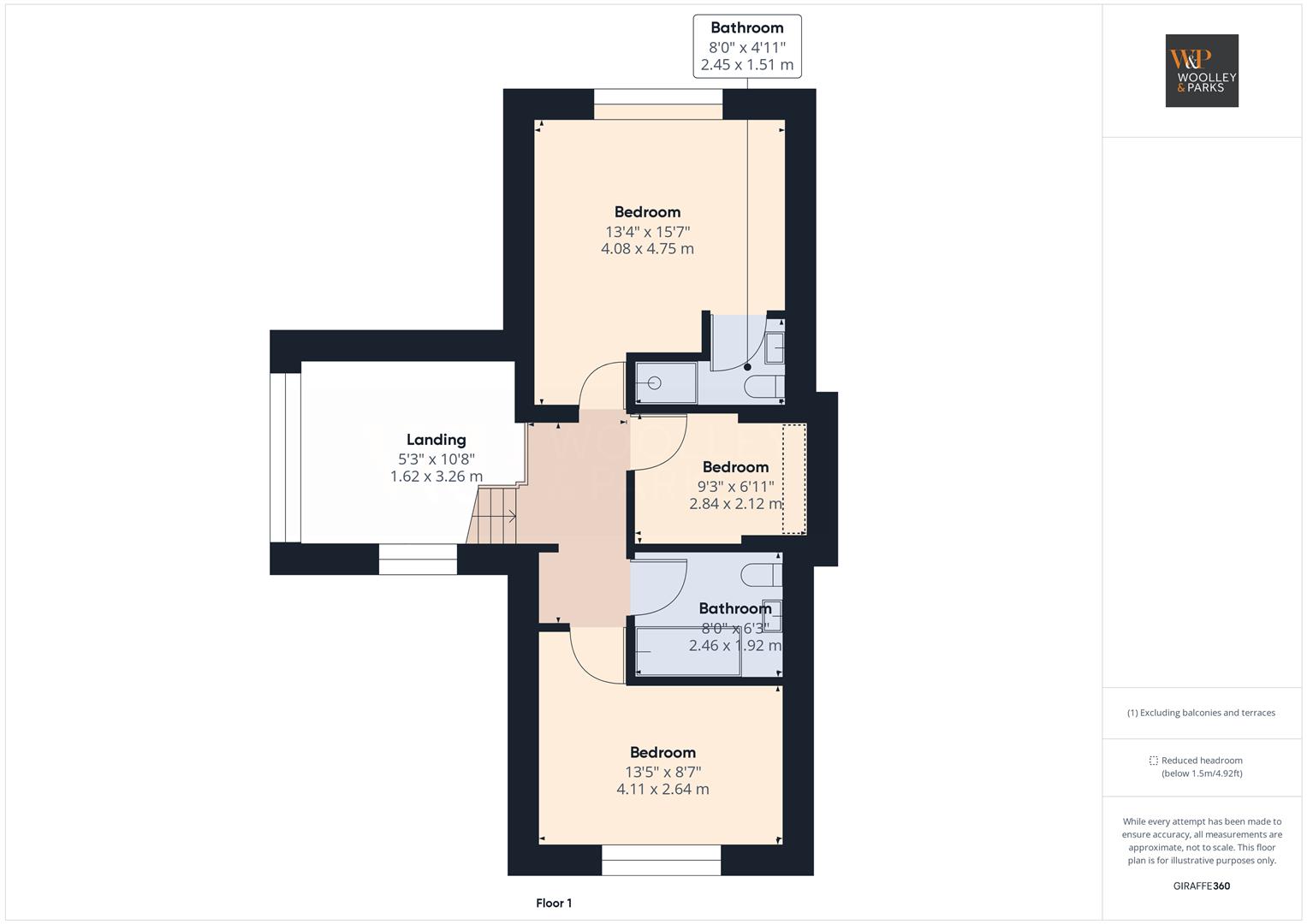Detached house for sale in Sledmere Road, Langtoft, Driffield YO25
* Calls to this number will be recorded for quality, compliance and training purposes.
Property features
- Detached
- Individual Home
- Built in 2022
- Immaculate Throughout
- Contemporary Design
- Open Plan Living
- Ground Floor Bedroom with Walk-in Wardrobe
- Garage and Off Street Parking
- Landscaped Garden
- EPC Rating C
Property description
*** unique detached property boasting contemporary design *** 360° virtual tour available online ***
This one of a kind home has been meticulously designed to create a fabulous family dwelling that not only oozes modern charm but still maintains a lovely homely feel. Having been designed and built by the current owners in 2022 this property now offers a rare opportunity for would be purchasers to acquire and enjoy a truly remarkable home. The spacious accommodation is immaculate throughout with neutral decor being in true turn-key fashion and briefly comprises; Entrance Hall, WC, ground floor Master Suite with Walk-in Wardrobe and En-suite and a fabulous open plan Living Dining Kitchen. At first floor is a large double Bedroom with En-suite, two further Bedrooms and the Family Bathroom. Externally there is a landscaped garden, garage and plentiful off street parking. It is not just the design and presentation that has been so thoughtfully planned, the home has been built with a range of commodities such as underfloor heating and air source heating to create an efficient and enjoyable home. This impressive home is situated on an elevated plot within the quaint village of Langtoft and really must be viewed to be truly appreciated.
Entrance Hall (4.72 x 2.88 (15'5" x 9'5"))
This impressive hallway really sets the theme for this wonderful contemporary home. A double height hallway with glass wall to front elevation, composite front door, tiled flooring with underfloor heating, recessed spotlights, wall lights and feature light fitting along with Velux roof light and oak and glass staircase to first floor.
Wc
Wash basin with mixer tap and storage under, WC, tiled flooring, underfloor heating and recessed spotlights.
Open Plan Living Dining Kitchen
Kitchen (3.28 x 4.93 (10'9" x 16'2"))
The kitchen offers a range of Shaker style base, wall and drawer units in contrasting colours with solid wood work tops and upstands, under-unit and kickboard lighting plus ceramic one and a half bowl sink with drainer and mixer tap. Integrated appliances include three mid-height electric ovens, mid-height microwave, induction hob with extractor hood over and dishwasher along with recess for an American style fridge freezer. Tiled flooring, window to the side elevation with fitted blind, recessed spotlights, rooflight and underfloor heating.
Living Area (5.42 x 6.79 (17'9" x 22'3"))
A spacious and naturally bright living area offering ample space for both living and dining. Feature wood panelled wall with recessed glass fronted electric fire and console recess, tiled flooring, recessed spotlights, rooflights, underfloor heating and aluminium bi-fold doors opening into the garden.
Ground Floor Bedroom (2.78 x 3.92 (9'1" x 12'10"))
A generous double Bedroom with floor to ceiling window, carpeted flooring, rooflight, television point, recessed spotlights and underfloor heating.
Walk-In Wardrobe
With a range of fitted hanging and shelving, carpeted flooring, underfloor heating, recessed spotlights, window and rooflight.
En-Suite (2.83 x 1.62 (9'3" x 5'3"))
A luxurious En-suite being fully tiled and comprising walk-in shower with rainfall shower head plus fitted console with wash basin and WC. Wall mounted mirror with vanity lighting, privacy window with fitted blind, recessed spotlights, extractor fan, rooflight, chrome heated electric towel rail and underfloor heating.
First Floor Landing
Gallery landing overlooking the entrance hall, carpeted flooring, recessed spotlights and radiator.
Bedroom Two (4.08 x 4.75 (13'4" x 15'7"))
A double bedroom with window overlooking the garden, rooflight, recessed spotlights, television point, radiator and carpeted flooring.
En-Suite (2.45 x 1.51 (8'0" x 4'11"))
Fully tiled and comprising shower cubicle with rainfall showerhead, console with wash basin and WC, wall mounted mirror with vanity lighting, tiled flooring, recessed spotlights, rooflight, extractor fan and heated towel rail.
Bedroom Three (4.11 x 2.64 (13'5" x 8'7"))
A third double bedroom with high-level window with fitted blind, rooflight, recessed spotlights, television point, carpeted flooring and radiator.
Bedroom Four (2.84 x 2.12 (9'3" x 6'11"))
A lovely single bedroom, this would make the ideal Nursery or Home Office. Carpeted flooring, rooflight, television point, recessed spotlights and radiator.
Bathroom (2.46 x 1.92 (8'0" x 6'3"))
A fully tiled Family Bathroom comprising bath with mixer tap, shower screen and shower over and console with WC and wash basin. Tiled flooring, mirror with vanity lighting, heated towel rail, rooflight and recessed spotlights.
Garden
This well proportioned garden is situated to the side of the property with bi-fold doors in the living space seamlessly integrating the home and outdoor space. Having been attentively landscaped to co-ordinate with the home the garden offers a great outdoor entertaining space. Being mostly laid to lawn with a large patio directly adjoining the house providing the ideal seating and dining area, a pathway leads to a decked area which means the sun can be caught throughout the day. There is a timber shed and a base for a hot tub, the garden is fully fenced and enclosed with a gate leading to the driveway.
External
A driveway approaches the property from Sledmere Road, providing off street parking for a number of cars and gives access to the garage.
Garage
Electric up and over door and roof lights plus internal door leading into the Entrance Hall.
Agents Note :
To date these details have not been approved by the vendor and should not be relied upon. Please confirm before viewing.
Council Tax :
Council tax is payable to East Riding of Yorkshire local authority. The property is understood to be listed in council tax band E.
Disclaimer :
These particulars are produced in good faith, are set out as a general guide only and do not constitute any part of an offer or a contract. None of the statements contained in these particulars as to this property are to be relied on as statements or representations of fact. Any intending purchaser should satisfy him/herself by inspection of the property or otherwise as to the correctness of each of the statements prior to making an offer. No person in the employment of Woolley & Parks Ltd has any authority to make or give any representation or warranty whatsoever in relation to this property.
Measurements :
All measurements have been taken using a laser tape measure or taken from scaled drawings in the case of new build homes and therefore, may be subject to a small margin of error or as built.
Services :
The property is understood to be connected to mains water, drainage and electric. Heating is supplied by way of air source heating.
Virtual Viewing / Videos :
A 3D virtual Tour/video of this property has been commissioned to enable you to obtain a better picture of it before deciding to arrange a physical viewing. We accept no liability for the contents/omissions of the video/3D Tour and recommend a full physical viewing takes place before you take steps in relation to the property (including incurring expenditure).
Property info
Cam02366G0-Pr0055-Build01.Png View original

Cam02366G0-Pr0055-Build01-Floor00.Png View original

Cam02366G0-Pr0055-Build01-Floor01.Png View original

For more information about this property, please contact
Woolley & Parks, YO25 on +44 1377 810570 * (local rate)
Disclaimer
Property descriptions and related information displayed on this page, with the exclusion of Running Costs data, are marketing materials provided by Woolley & Parks, and do not constitute property particulars. Please contact Woolley & Parks for full details and further information. The Running Costs data displayed on this page are provided by PrimeLocation to give an indication of potential running costs based on various data sources. PrimeLocation does not warrant or accept any responsibility for the accuracy or completeness of the property descriptions, related information or Running Costs data provided here.








































.png)
