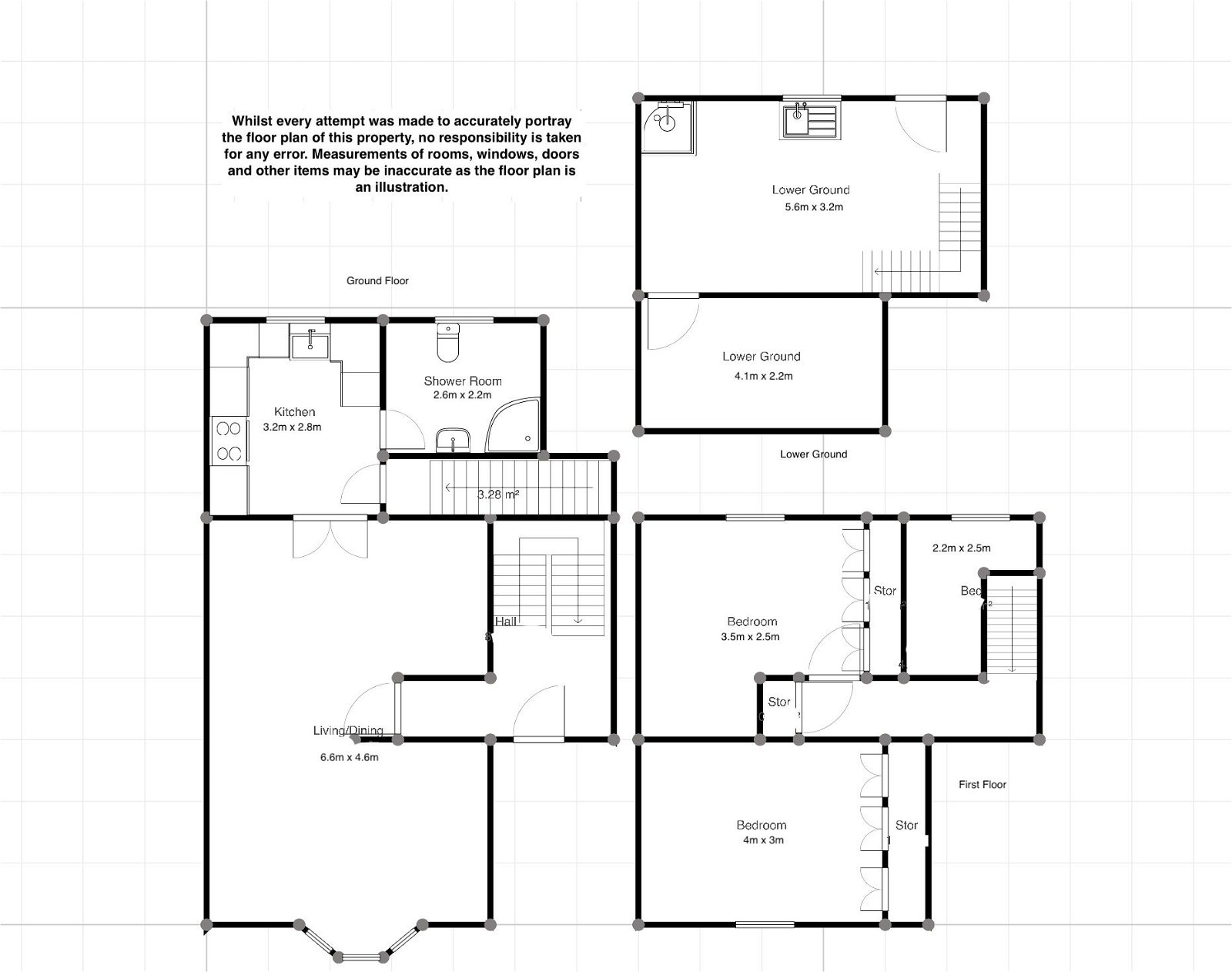Semi-detached house for sale in Hylton Terrace, Bedlinog, Treharris CF46
* Calls to this number will be recorded for quality, compliance and training purposes.
Property features
- Quote property ref: LC0723
- Massive potential
- Beautiful views
- Deceptively spacious - three floors
- Sold by auction (bidding opens 29th April midday, closes 1st may midday)
- Good sized garden
- Great investment opportunity
- Quiet village location
- Close to local amenities
- Garage
Property description
Quote property ref: LC0723
for sale by auction: Bidding opens Monday 29th April 2024 at Midday and closes Wednesday 1st May 2024 at Midday.
Welcome to this 3 bedroom, semi-detached property, located in the quiet village setting of Bedlinog. With essential amenities nearby, and being next door to a 7-11 convenience store, this property is well situated as a family home. Other possibilities would be as a serviced accommodation or rental property, as attractions such as Bedlinog climbing centre, and areas of outstanding natural beauty in the Brecon Beacons are within easy reach. Popular with walkers, cyclists, and tourists looking for activity centres and things to do in the great Welsh outdoors.
This property is in need of modernisation throughout, but there is massive potential to turn this into your dream home. As it is comprised of three levels, with the lower ground floor having it’s own access, there is also the potential to have a separate studio style accommodation. Plumbing is already in situ on this lower ground level.
Step inside through the front door into the hallway where is this ample space for storage under the stairs. As you enter into the open plan living and dining room, you are greeted by high ceilings and a great sense of space. The bay window to the front is a lovely feature, and offers even more space to the living room area.
The kitchen is well appointed, and finished in a modern grey, the units and matching wall cupboards give plenty of storage. The work tops are real wood, and there is a built in dishwasher, double oven and space for a washing machine. The Belfast sink is very fitting to the style of kitchen, and is under the window which offers stunning, uninterrupted views of the countryside to the rear of the property. Gorgeous at all times of year, with the changing colours of the seasons.
Completing this level is the spacious family bathroom, finished in a white classic tile, with shower, W/C, washbasin and bidet.
Off the kitchen is the door leading downstairs to the lower ground level. With this extra floor space, this property is deceptively large. The lower ground level is split into two areas, and as mentioned, with plumbing already in place (a shower cubicle is in situ, as well as a kitchen sink and units) this could easily be converted into a studio style dwelling. There is a window allowing in natural light from outside, and the back door opens out onto a court yard style area with access via steps to the rest of the garden and the front of the property. This would allow separate access to the lower ground floor from the rest of the house if desired.
Upstairs on the top floor, you will find a small single bedroom and two generously sized double bedrooms, both with the advantage of built-in wardrobes. There is an additional cupboard off the landing allowing for even more storage on this level. The double bedroom to the rear of the property again enjoys those gorgeous countryside views.
Outside, the front of the property has a stone wall boundary and a gate to enter, with a paved area leading up the house. There is a gate with steps down to access the decent sized garden, which is to the side of the property and will make a lovely space for enjoying with family or friends. As previously mentioned, steps continue down along the side of this garden area to access the lower ground level, with court yard patio and where the back door is located. There is also a garage on the lower patio level, allowing for additional outside storage space.
Don't miss the opportunity to put your mark on this well proportioned property. Contact us today to schedule a viewing and experience both the space and potential this house has to offer.
Quote property ref: LC0723
Property info
For more information about this property, please contact
eXp World UK, WC2N on +44 1462 228653 * (local rate)
Disclaimer
Property descriptions and related information displayed on this page, with the exclusion of Running Costs data, are marketing materials provided by eXp World UK, and do not constitute property particulars. Please contact eXp World UK for full details and further information. The Running Costs data displayed on this page are provided by PrimeLocation to give an indication of potential running costs based on various data sources. PrimeLocation does not warrant or accept any responsibility for the accuracy or completeness of the property descriptions, related information or Running Costs data provided here.






























.png)
