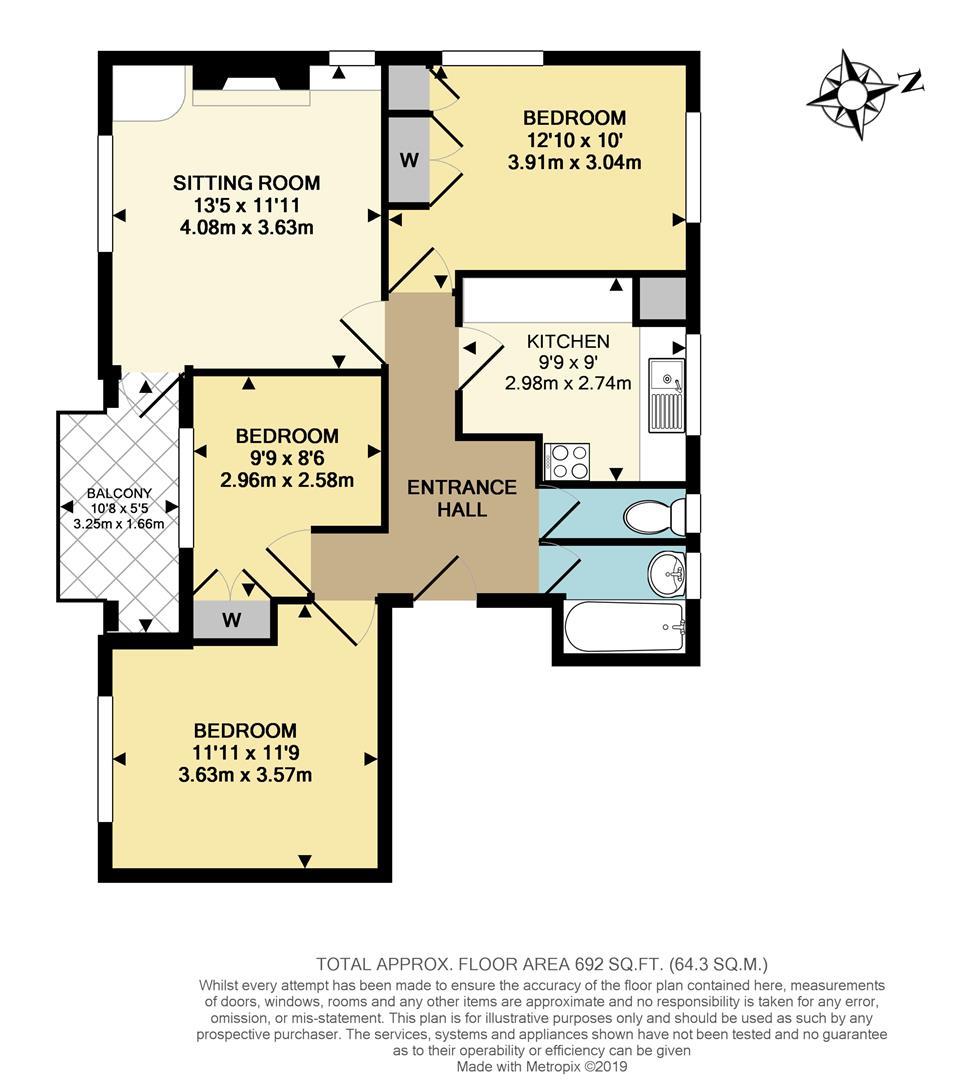Flat for sale in Hildenley Close, Merstham, Redhill RH1
* Calls to this number will be recorded for quality, compliance and training purposes.
Property description
A three bedroom top floor apartment offered to the market with balcony and being within walking distance to local amenities, shops and Merstham railway station which offers good commuter services to London, Gatwick and the South coast. The accommodation comprises: Sitting room, kitchen, bedroom 2/dining room, shower room, double glazing and electric heating.
Communal Front Door
Leading through to:
Communal Entrance Hall
Leading to top floor, own front door to:
Entrance Hall
Wood style flooring, cupboard housing fuse board, wall mounted electric heater, entry-phone system, door to:
Shower Room
A three piece suite comprising low level WC, shower cubicle, vanity unit with inset wash hand basin and chrome style mixer tap, rear aspect obscured Upvc double glazed window, extractor, chrome heated towel rail, medicine cabinet.
Kitchen (2.97m x 2.74m (9'9 x 9'0))
A range of wall mounted and base level units, roll top work surface, stainless steel sink with, rear aspect Upvc double glazed window, continuation of wood style flooring, space for cooker, space for fridge/freezer, space and plumbing for washing machine, part tiled walls, power points.
Sitting Room (4.09m x 3.63m (13'5 x 11'11))
A double aspect room with double glazed windows to front and side, feature fireplace, coved ceiling, power points, wall mounted heater, side aspect double glazed door giving access to:
Balcony (3.25m x 1.65m (10'8 x 5'5))
Front Bedroom (3.63m x 3.58m (11'11 x 11'9))
Front aspect Upvc double glazed window, wall mounted heater, power points, coved ceiling.
Bedroom 2/Dining Room (3.91m x 3.05m (12'10 x 10'0))
A double aspect room with double glazed windows to rear and side, wall mounted heater, continuation of wood style flooring, power points, fitted wardrobe with hanging rail and shelving, fitted cupboard with water tank and immersion heater and shelving above.
Bedroom 3 (2.97m x 2.59m (9'9 x 8'6))
Front aspect Upvc double glazed window overlooking balcony, fitted wardrobe with hanging rail and shelving, power points.
Council Tax Band C
Property info
For more information about this property, please contact
Thomas & May, Surrey, RH1 on +44 1737 483601 * (local rate)
Disclaimer
Property descriptions and related information displayed on this page, with the exclusion of Running Costs data, are marketing materials provided by Thomas & May, Surrey, and do not constitute property particulars. Please contact Thomas & May, Surrey for full details and further information. The Running Costs data displayed on this page are provided by PrimeLocation to give an indication of potential running costs based on various data sources. PrimeLocation does not warrant or accept any responsibility for the accuracy or completeness of the property descriptions, related information or Running Costs data provided here.




























.png)
