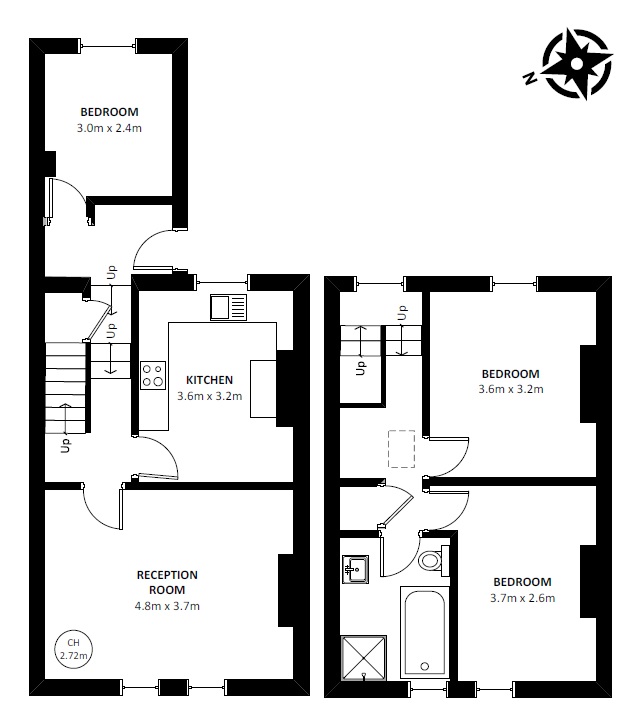Duplex for sale in The Crescent, Leatherhead KT22
* Calls to this number will be recorded for quality, compliance and training purposes.
Property features
- 3 bedroom split level
- Renovated throughout - rewired 2017/2018
- 15' reception + fitted kitchen
- Luxury bathroom
- 165 year lease
- Outside storage/bike store
- Off street parking
- No onward chain
- New lockable door & alarm system
Property description
Overview
Christies Residential are pleased to offer for sale this immaculate, unusually spacious (913 Sq Ft), 3-bedroom split-level apartment, situated in the centre of Leatherhead within walking distance of the mainline station and just one-mile from M25 J9. The property has been refurbished throughout and benefits from: No onward chain, 165 years outstanding on the lease, no set service charge, 15' reception room, fitted kitchen, luxury 4-piece family bathroom, double glazing, gas central heating via radiators, loft space, off-street parking for one car. With all the regulations in place and a 'C' rated EPC, this is perfect for the investor market or first-time buyers.
Leasehold Information
Number of years remaining on the lease: 165 years
Current service charge and any review period:
- £496 per year
Council tax band: C
Entrance At Rear
Accessed from Church Road. Situated above a locally renowned - restuarant with metal stairs providing access to the front door.
Entrance Hall
Via double glazed door. Lockable storage cupboard.
Fitted Kitchen (3.63m x 3.20m)
Double glazed window with fitted Venetian blind. Range of fitted wall & base units with inset stainless steel sink unit. Built in electric oven, microwave and gas hob with matching cooker hood over. Freestanding washer/dryer, fridge/freezer & slimline dishwasher. Cupboard housing Worcester Bosch boiler. Part- tiled walls. Wood - effect flooring.
Reception Room (4.82m x 3.69m)
Two double glazed windows with fitted roller blinds and curtains. Feature Open fireplace. Lockable box cupboard for smart meters. Carpeted.
Second Floor Landing
Lockable storage cupboard. Double glazed flank window with fitted blind and curtains. Carpeted.
Loft Space
Fully insulated and boarded, accessed via pull down ladder.
(Potential to convert STPP)
Bedroom 1 (3.63m x 3.20m)
Double glazed window with fitted blind and curtains. Carpeted.
Bedroom 2 (3.69m x 2.62m)
Double glazed window with fitted blind & curtains. Carpeted.
Luxury Bathroom
Obscure double glazed window with fitted blind. Matching white suite comprising: Large panel enclosed bath with mixer shower, walk - in shower cubicle, pedestal wash hand basin & low level WC. Tiled walls, fitted mirror, shelf & retractable clothes line. Ceramic tiled floor. Heated towel rail. Extractor fan.
Off Street Parking For One Car
At base of staircase
Exterior Storage/Bike Cupboard
Below the staircase. Lockable. Room for two bikes/buggy.
Service Charge/Buildings Insurance
While there is no ground rent charge, an annual charge is due on 29th September for
building insurance which is shared with the property beneath. In 2022, the charge was
£423.84. In 2021, the charge was £496.39, £385.82 for 2020.
Property info
For more information about this property, please contact
Christies Residential, KT22 on +44 1372 434762 * (local rate)
Disclaimer
Property descriptions and related information displayed on this page, with the exclusion of Running Costs data, are marketing materials provided by Christies Residential, and do not constitute property particulars. Please contact Christies Residential for full details and further information. The Running Costs data displayed on this page are provided by PrimeLocation to give an indication of potential running costs based on various data sources. PrimeLocation does not warrant or accept any responsibility for the accuracy or completeness of the property descriptions, related information or Running Costs data provided here.


















.png)

