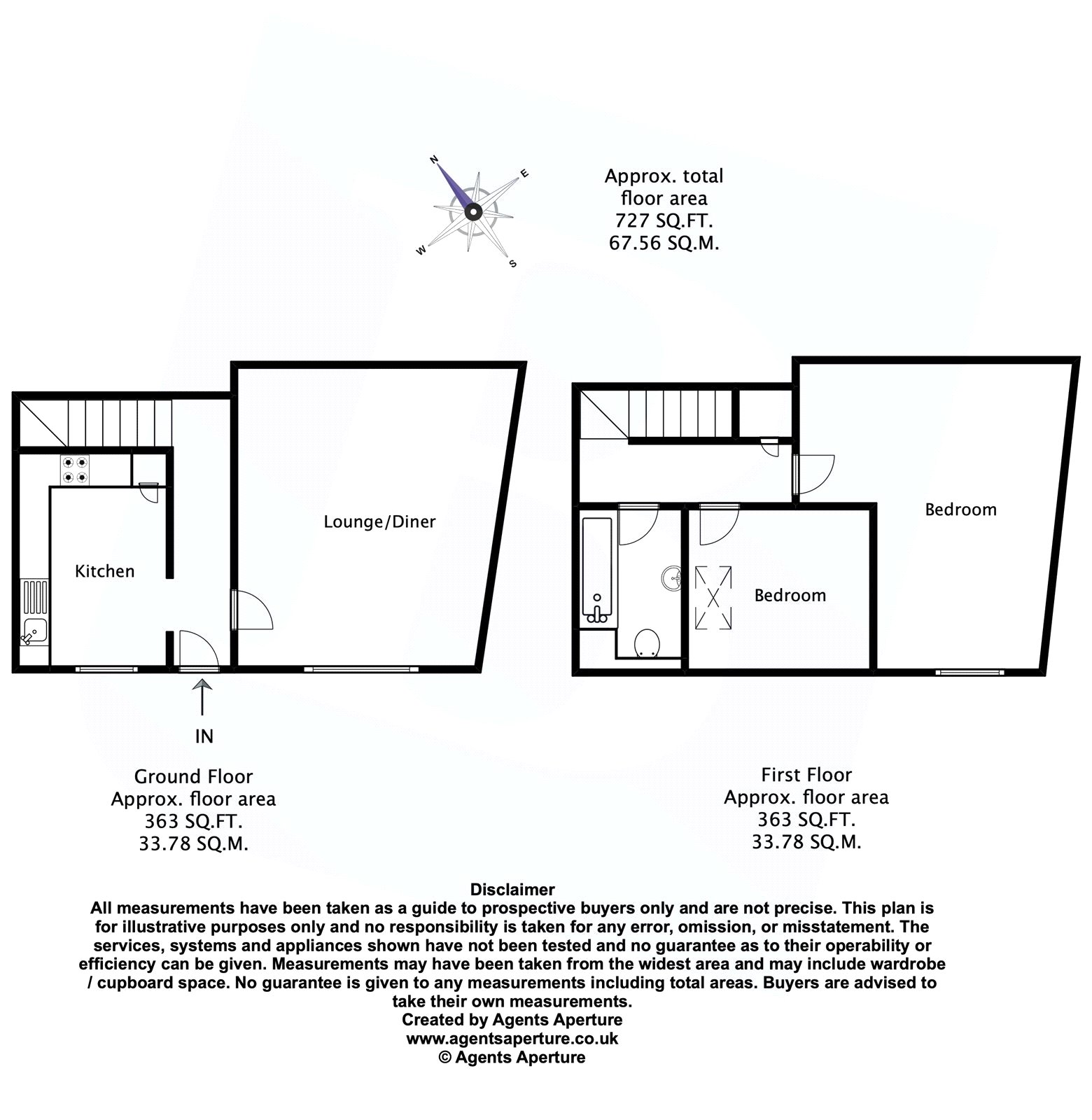Semi-detached house for sale in Lavender Mews, 105 High Street, Ongar, Essex CM5
* Calls to this number will be recorded for quality, compliance and training purposes.
Property description
*guide price £365,000 - £375,000*
*delighful semi detached mews home*
*convenient position to the vibrant high street*
*contemporary style interior throughout*
*two bedrooms with part vaulted ceilings*
*first floor bathroom*
*private allocated parking*
Overview & Location
‘Bluebell Cottage' is a delightful semi-detached two bedroom house set within a mews style setting within a stone’s throw of the vibrant High Street. The property features a modern interior which includes fitted kitchen, living/dining room, part vaulted feature ceilings to first floor accommodation and private allocated parking for two vehicles. For the commuter there is a good selection of road links and for buyers wishing to commute into central London there is a selection of railway stations being a short drive away.
Main Accommodation
Entrance via part glazed door to reception hall.
Reception Hall
4.42m - Recess ceiling lights. Turning staircase ascending to first floor. Radiator with ornate cover. Wood effect floor. Door to living/dining room. Open plan to kitchen.
Kitchen (10' 7" x 7' 11")
(Maximum) Double glazed window to front elevation. Recess ceiling lights. Contemporary range of fitted units with contrasting solid wood work surfaces and tiled splash backs. Inset one and a half bowl stainless steel sink unit with mixer tap. Integrated appliances include Lamona electric hob with matching oven below and extractor hood above and fridge/freezer. Provision for washer/dryer. Wood effect floor.
Living/Dining Room (15' 8" x 13' 2")
Double glazed window to front elevation. Recess ceiling lights. Radiator.
First Floor
First Floor Landing
Airing cupboard providing storage and utility systems. Doors to following accommodation.
Bedroom One (14' 5" x 13' 5")
(Into wardrobes x maximum) Feature part vaulted ceiling. Double glazed window to front elevation. Contemporary style range of free standing mirror fronted wardrobes. Facility for wall mounted TV. Radiator with ornate cover
Bedroom Two (9' 10" x 7' 10")
Part vaulted ceiling with double glazed sky light window. Recess ceiling lights.
Bathroom
Part vaulted ceiling with recess ceiling lights. Wall mounted extractor fan. Tiling to walls with contrasting tiled floor. Suite comprises of tiled panelled bath with chrome mixer tap and shower attachment, vanity wash hand basin and low level WC. Wall mounted heated chrome towel rail.
Exterior
The property benefits from two allocated parking spaces and a small terrace to the front providing outdoor space.
Agents Note
An internal door can be refitted to enclose the kitchen if required.
The council tax banding for this property set out on the council website is band D.
Property info
For more information about this property, please contact
Balgores Hayes, CM5 on +44 1277 298667 * (local rate)
Disclaimer
Property descriptions and related information displayed on this page, with the exclusion of Running Costs data, are marketing materials provided by Balgores Hayes, and do not constitute property particulars. Please contact Balgores Hayes for full details and further information. The Running Costs data displayed on this page are provided by PrimeLocation to give an indication of potential running costs based on various data sources. PrimeLocation does not warrant or accept any responsibility for the accuracy or completeness of the property descriptions, related information or Running Costs data provided here.



























.png)

