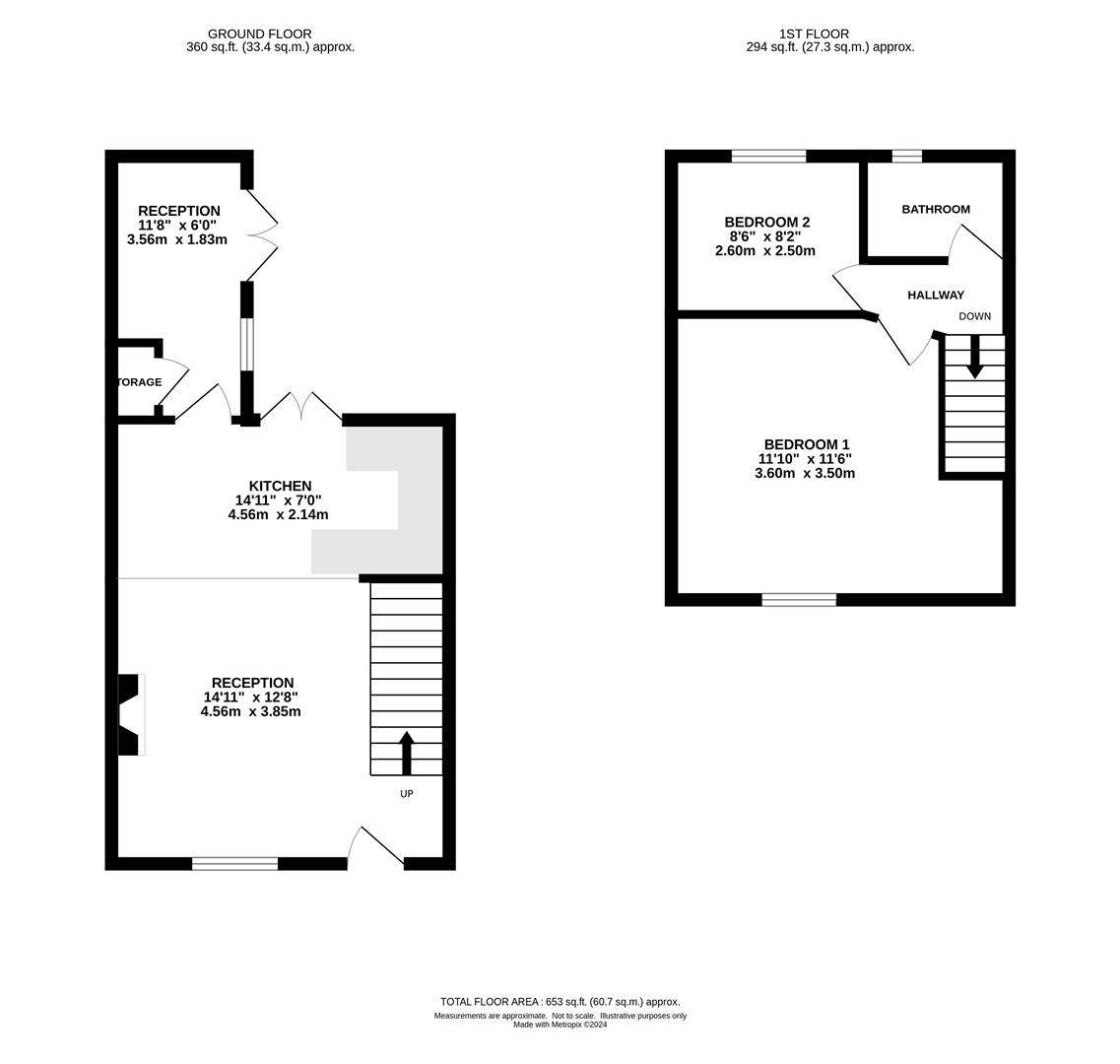Terraced house for sale in Coxtie Green Road, Pilgrims Hatch, Brentwood CM14
* Calls to this number will be recorded for quality, compliance and training purposes.
Property features
- Two bedrooms
- Attractive period cottage
- Open plan lounge / diner / kitchen
- Further reception room / bedroom 3
- Modern family bathroom
- Potential to extend (STPP)
- Off street parking for three cars
- Beautiful views to front & rear
Property description
A two/three bedroom period cottage situated on the edge of Pilgrims Hatch, with the stunning Weald Country Park opposite, with its 520 acres of woodland, plus Brentwood Golf Course and Bentley Fishery are also nearby. This beautifully decorated and recently renovated property provides a spacious open plan reception room/kitchen/dining area to the ground floor along with a further reception room which could be utilised as a third bedroom if required, whilst to the first floor there are two bedrooms (a spacious double and a single) and a separate family bathroom. Externally there are beautiful countryside views to both the front and the rear, off-road parking for up to three vehicles, and a delightful fenced front garden. To the rear of the cottage, there is a courtyard and a large garden with a storage shed. The property also offers potential to extend ( subject to the usual planning consents )
Opening the front door, you step immediately into a modern lounge with feature log burning stove and wood strip flooring which extends to the whole of the ground floor. The lounge is open plan to a lovely kitchen/diner which has been fitted with modern wall and base units and includes integrated oven and hob with extractor above. There is a further reception room to the rear of the house which includes a built-in high sleeper bed and therefore has excellent potential for a further bedroom. Access to the rear garden is provided from both the kitchen and via double doors in the second reception.
Stairs located in the lounge rise to the first-floor landing, where you will find two bedrooms and a bathroom. The master bedroom is of good size, being a double, and benefits from fitted storage. Access to bedroom two is off the master bedroom. The three-piece, family bathroom was recently installed and is nicely designed with modern high gloss, brick effect tiling to the walls with feature lighting to the walls and alcove.
Externally, there is a spacious decking area to the immediate rear of the property which leads into an area of lawn. A large timber framed shed with double doors, along with a single timber framed shed, provides ample storage options and has a high capacity electric board capable of powering an outbuilding. To the front, off street parking is available on a loose stone driveway, allowing parking for up to three vehicles. There is also a garden to the immediate front of the property which has a pathway and neat lawns, enclosed via a wooden, picket fence and gate.
The property has had many recent upgrades including a new boiler, replacement flat roof on the ground floor extension, new eco design multi fuel log burner and newly built in tv unit.
Reception (4.55m x 3.86m (14'11 x 12'8))
Kitchen (4.55m x 2.13m (14'11 x 7'0))
Reception / Bedroom Three (3.56m x 1.83m (11'8 x 6'0))
Bedroom One (3.61m x 3.51m (11'10 x 11'6))
Bedroom Two (2.59m x 2.49m (8'6 x 8'2))
Bathroom
Exterior - Rear Garden
Decking leading down to area of lawn. Large timber framed shed with double doors and a smaller timber framed storage shed.
Exterior - Front Garden
Off street parking to front for several vehicles. Remainder laid to lawn with pathway to front door, enclosed by picket fencing and gate.
Agents Note
As part of the service we offer we may recommend ancillary services to you which we believe may help you with your property transaction. We wish to make you aware, that should you decide to use these services we will receive a referral fee. For full and detailed information please visit 'terms and conditions' on our website
Property info
For more information about this property, please contact
Keith Ashton, CM14 on +44 1277 576906 * (local rate)
Disclaimer
Property descriptions and related information displayed on this page, with the exclusion of Running Costs data, are marketing materials provided by Keith Ashton, and do not constitute property particulars. Please contact Keith Ashton for full details and further information. The Running Costs data displayed on this page are provided by PrimeLocation to give an indication of potential running costs based on various data sources. PrimeLocation does not warrant or accept any responsibility for the accuracy or completeness of the property descriptions, related information or Running Costs data provided here.




























.png)


