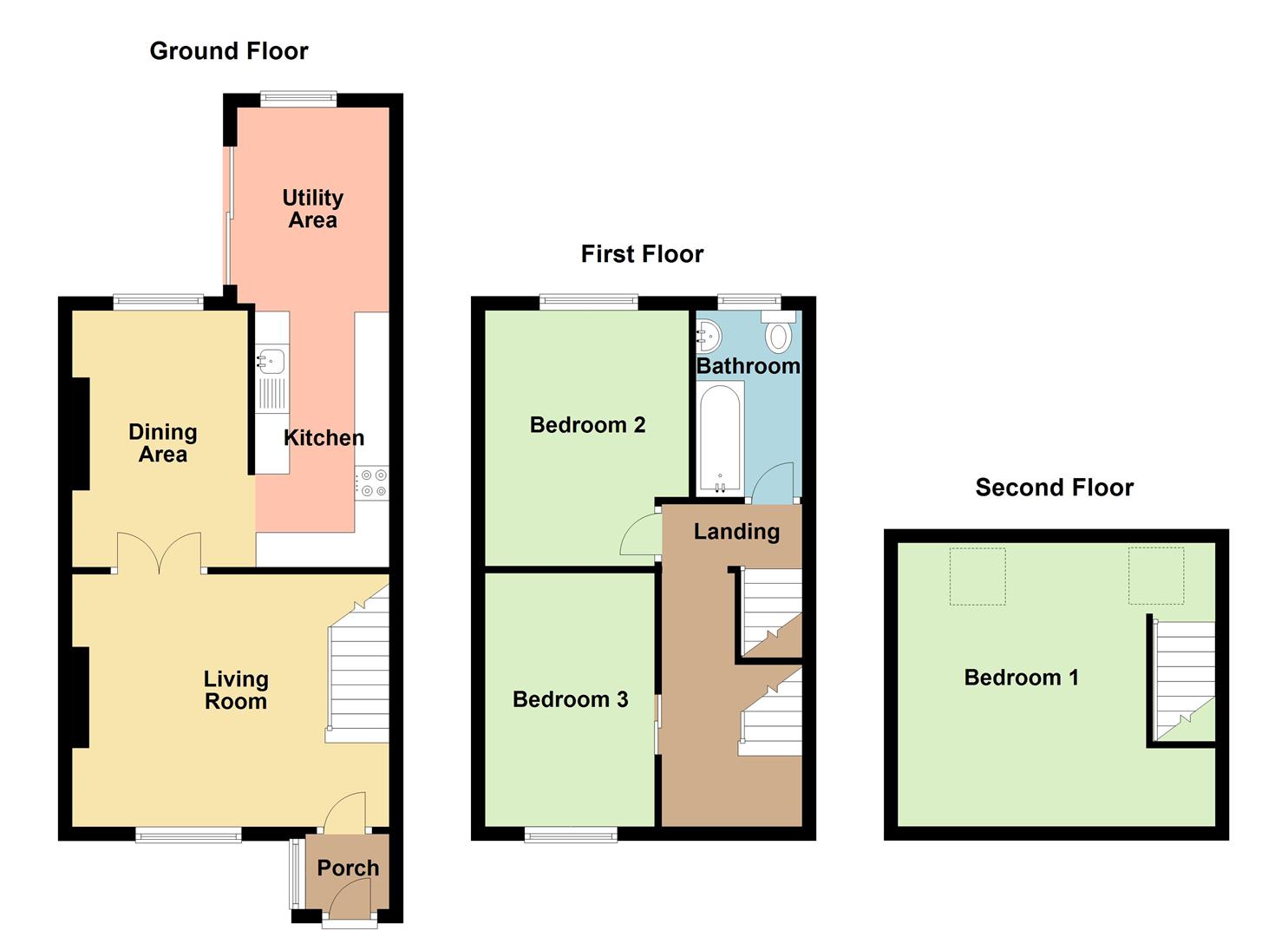End terrace house for sale in Alma Road, Tideswell, Buxton SK17
* Calls to this number will be recorded for quality, compliance and training purposes.
Property features
- Charming stone cottage
- 3 bedrooms
- Dining kitchen & utility area
- Spacious enclosed garden to the rear
- Sought after village location
- Viewing recommended
Property description
This charming stone cottage is well-presented and comprises an entrance porch, a living room with a lovely fireplace, a dining kitchen, a utility room, three bedrooms, and a family bathroom. Outside, you'll find a spacious enclosed garden at the rear. Located within the sought-after village of Tideswell and conveniently located near the village center. It provides easy access to local shops, transportation, and schools.
Entrance Porch
UPVC door and window with quarry tiled flooring.
Living Room (4.57m x 3.66m (15'0" x 12'0"))
UPVC double glazed window, a feature brick recessed fireplace, TV aerial point, two radiators, and double doors leading to the dining kitchen.
Dining/Kitchen (4.57m x 3.71m (15'0" x 12'2"))
UPVC double glazed window, a range of quality wooden base and wall units, stainless steel single drainer sink unit, space for an electric cooker, plumbing for a washing machine and dryer, radiator, and a feature brick fireplace.
Utility Area (2.82m x 2.18m (9'3" x 7'2))
UPVC double glazed double sliding doors giving access to the rear garden, UPVC double glazed window, space for a fridge freezer, radiator, and loft access.
First Floor Landing
Radiator and stairs to the second floor.
Bedroom Two (3.68m x 2.95m (12'1" x 9'8"))
UPVC double glazed window, radiator, and wood-effect laminate flooring.
Bedroom Three (3.66m x 2.44m (12 x 8))
UPVC double glazed window and a radiator.
Bathroom (2.69m x 1.50m (8'10 x 4'11))
UPVC double glazed window, a fitted suite comprising a wood-panelled bath, a pedestal washbasin, and low-level WC, radiator, part-tiled walls, and wood-effect laminate flooring.
Second Floor
Bedroom One ((4.09m x 3.35m ((13'5" x 11))
Two double glazed Velux windows, radiator, and access to eaves storage.
Outisde
The property features a front walled patio garden and a rear flagged garden with steps leading to a spacious lawned area. The lawned garden includes mature trees, shrubs, and gravel pathways, along with a designated seating area.
Notes
The property is believed to be Freehold, subject to solicitor verification.
Council Tax Band: C
EPC Rating: D
Property info
For more information about this property, please contact
Wright Marshall, SK17 on +44 1298 437885 * (local rate)
Disclaimer
Property descriptions and related information displayed on this page, with the exclusion of Running Costs data, are marketing materials provided by Wright Marshall, and do not constitute property particulars. Please contact Wright Marshall for full details and further information. The Running Costs data displayed on this page are provided by PrimeLocation to give an indication of potential running costs based on various data sources. PrimeLocation does not warrant or accept any responsibility for the accuracy or completeness of the property descriptions, related information or Running Costs data provided here.




























.png)