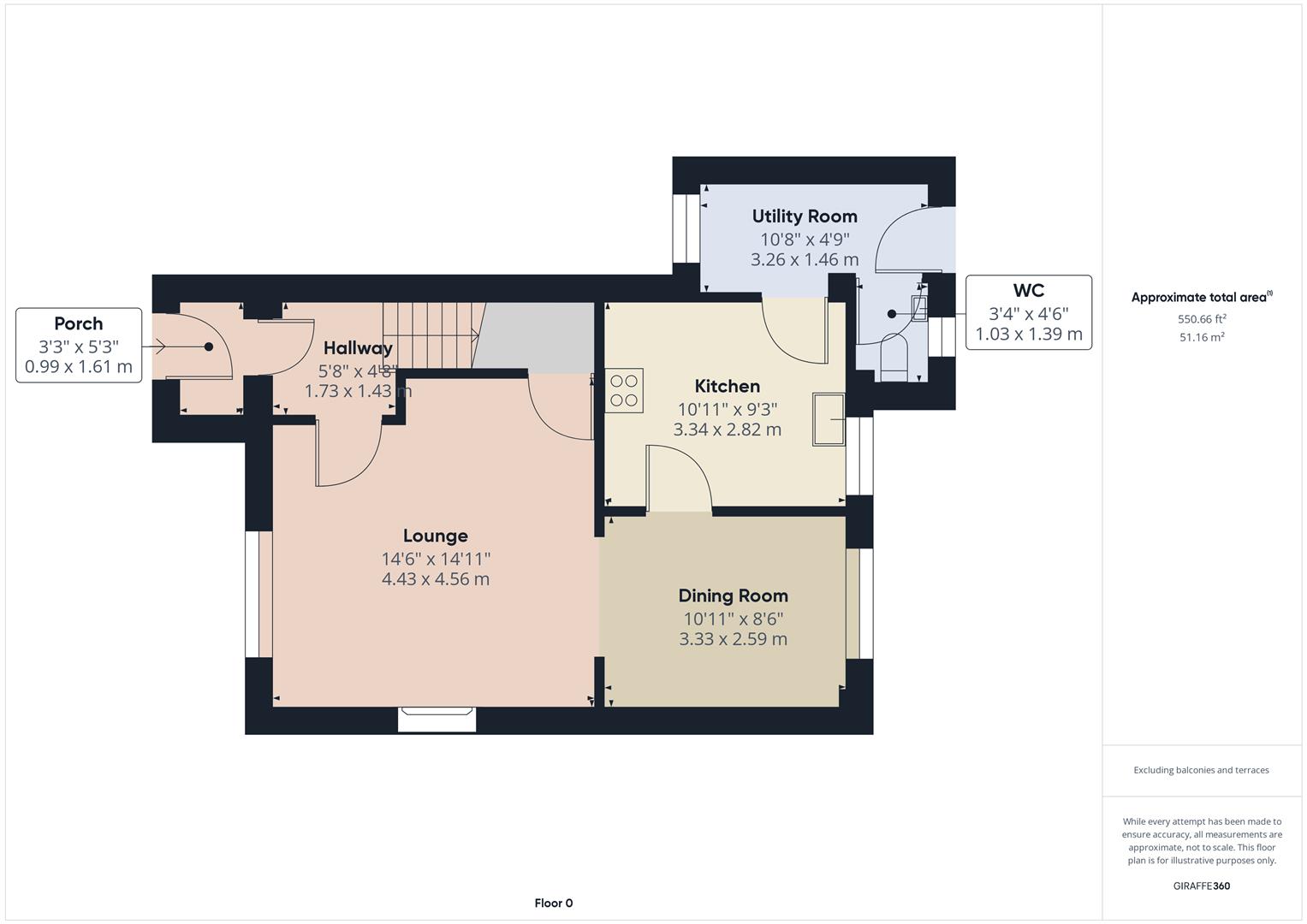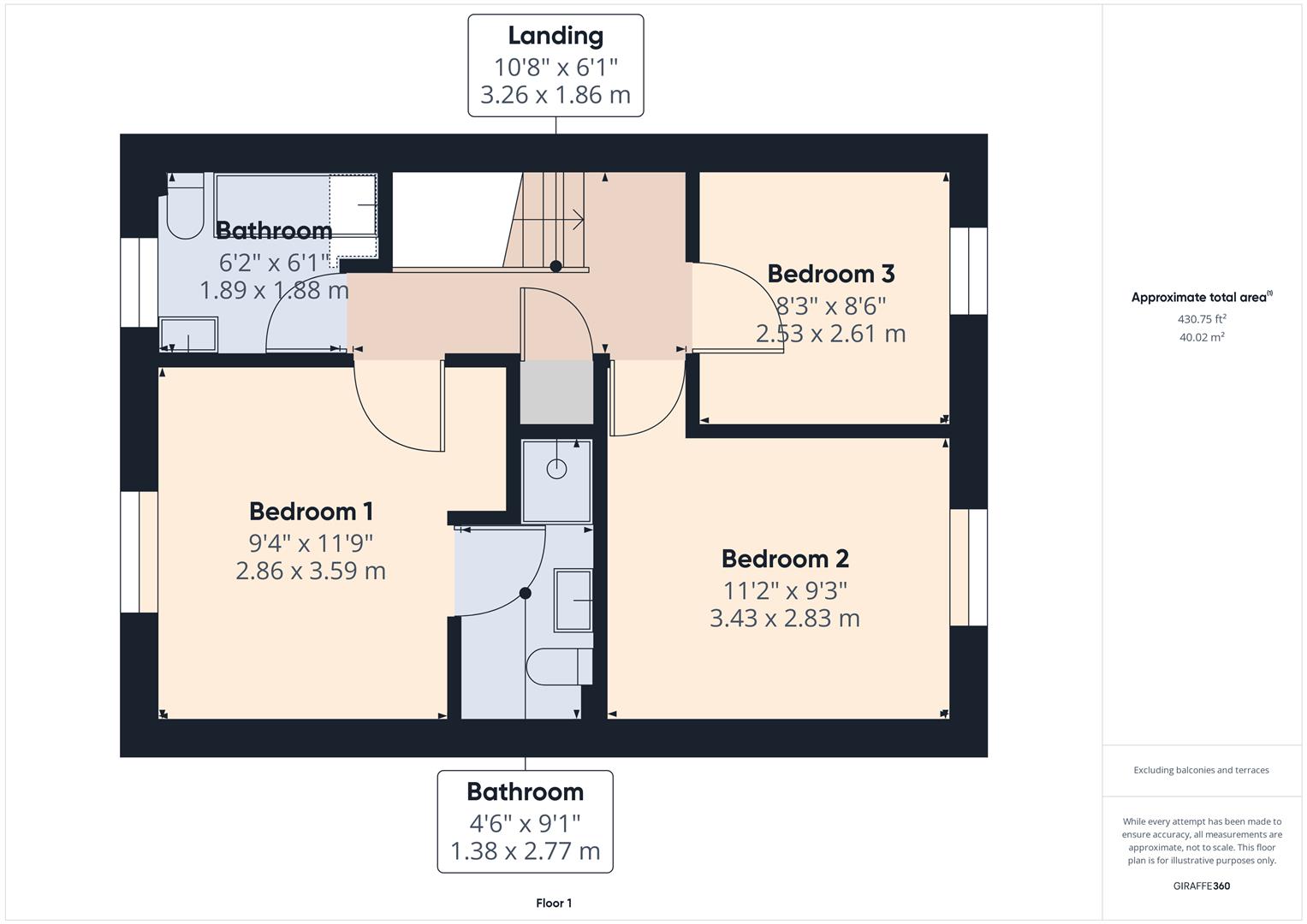Detached house for sale in Batham Gate Road, Peak Dale, Buxton SK17
* Calls to this number will be recorded for quality, compliance and training purposes.
Property description
Designed and built by the owner, we are delighted to offer for sale this superbly presented, immaculately appointed three bedroom, two bathroom detached family home in the popular village of Peak Dale. With generous accommodation throughout, benefitting from combi gas fired central heating and uPVC sealed unit double glazing. There is a detached garage and a shared driveway with light and power and off road parking for a number of vehicles. Within a short drive of Buxton and its many amenities, this ideal family home should be viewed to be fully appreciated.
Directions:
From our Buxton office turn right, bear right at the roundabout and proceed along Station Road, travelling straight across the next roundabout and turning left at the following two roundabouts into Fairfield Road. Continue up the hill and head out of Buxton on the A6 towards Stockport. After a while turn right at the signpost for Batham Gate and Peak Dale and continue along this road heading into the village onto Batham Gate Road where you will see the property on the right hand side.
Ground Floor
Entrance Porch (1.60m x 1.60m (5'3" x 5'3"))
WIth uPVC front entrance door and single radiator.
Entrance Hall (1.73m x 1.42m (5'8 x 4'8"))
With double radiator and stairs to first floor.
Lounge (4.55m x 4.42m (14'11" x 14'6"))
With a feature decorative stone fireplace with a mantel over and hearth, incorporating a coal effect living flame gas fire. With understairs storage cupboard, double radiator and uPVC sealed unit double glazed window to front.
Dining Room (3.33m x 2.59m (10'11" x 8'6"))
With double radiator, uPVC sealed unit double glazed window to rear garden and door to kitchen.
Kitchen (3.33m x 2.82m (10'11" x 9'3"))
Fitted with an excellent quality range of base and eye level units and working surfaces, incorporating a stainless steel single drainer sink unit with tiled splashbacks. With built in breakfast bar, integrated four ring gas hob with oven below and extractor over. With double radiator, uPVC sealed unit double glazed window to rear, and door to utility room.
Utility Room (3.25m x 1.45m (10'8" x 4'9"))
With some base and eye level units and working surfaces, with space and plumbing for a washing machine and space for a tumble dryer. With double radiator, uPVC sealed unit double glazed window to front and frosted uPVC sealed unit double glazed door to rear. With wall mounted Baxi combination boiler and space for a fridge/freezer.
Cloakroom
With low level W.C., wall mounted wash hand basin and frosted uPVC sealed unit double glazed window to outside.
First Floor
Landing (3.25m x 1.85m (10'8" x 6'1"))
Airing cupboard and loft access with drop down ladder, the loft is fully boarded and has lighting .
Bedroom One (3.58m x 2.84m (11'9" x 9'4"))
With two built in double wardrobes, double radiator and uPVC sealed unit double glazed window to front.
En-Suite Shower Room (1.88m x 1.85m (6'2" x 6'1"))
With a fully tiled and glazed shower cubicle and shower, low level W.C., and pedestal wash hand basin. With single radiator and extractor fan.
Bedroom Two (3.40m x 2.82m (11'2" x 9'3"))
With double radiator and uPVC sealed unit double glazed window to rear.
Bedroom Three (2.59m x 2.51m (8'6" x 8'3"))
With double radiator and uPVC sealed unit double glazed window to rear.
Bathroom (2.77m x 1.37m (9'1" x 4'6"))
Fitted with a panelled bath with shower over and glazed shower screen, low level W.C., and pedestal wash hand basin. With single radiator, extractor fan and frosted uPVC sealed unit double glazed window to outside. Part tiled throughout.
Outside
To the front of the property there is a block paved shared driveway suitable for off road parking of a number of vehicles, with iron gates leading to a further driveway and a single garage.
Garage (5.46m x 2.72m (17'11" x 8'11"))
With light and power and metal up and over door. Whit overhead storage.
Garden
To the rear of the property there is a good sized flagged garden with pebbled areas and fenced.
Property info
Cam03145G0-Pr0019-Build01-Floor00.Png View original

Cam03145G0-Pr0019-Build01-Floor01.Png View original

For more information about this property, please contact
Jon Mellor and Company Estate Agents, SK17 on +44 1298 437927 * (local rate)
Disclaimer
Property descriptions and related information displayed on this page, with the exclusion of Running Costs data, are marketing materials provided by Jon Mellor and Company Estate Agents, and do not constitute property particulars. Please contact Jon Mellor and Company Estate Agents for full details and further information. The Running Costs data displayed on this page are provided by PrimeLocation to give an indication of potential running costs based on various data sources. PrimeLocation does not warrant or accept any responsibility for the accuracy or completeness of the property descriptions, related information or Running Costs data provided here.



























.jpeg)