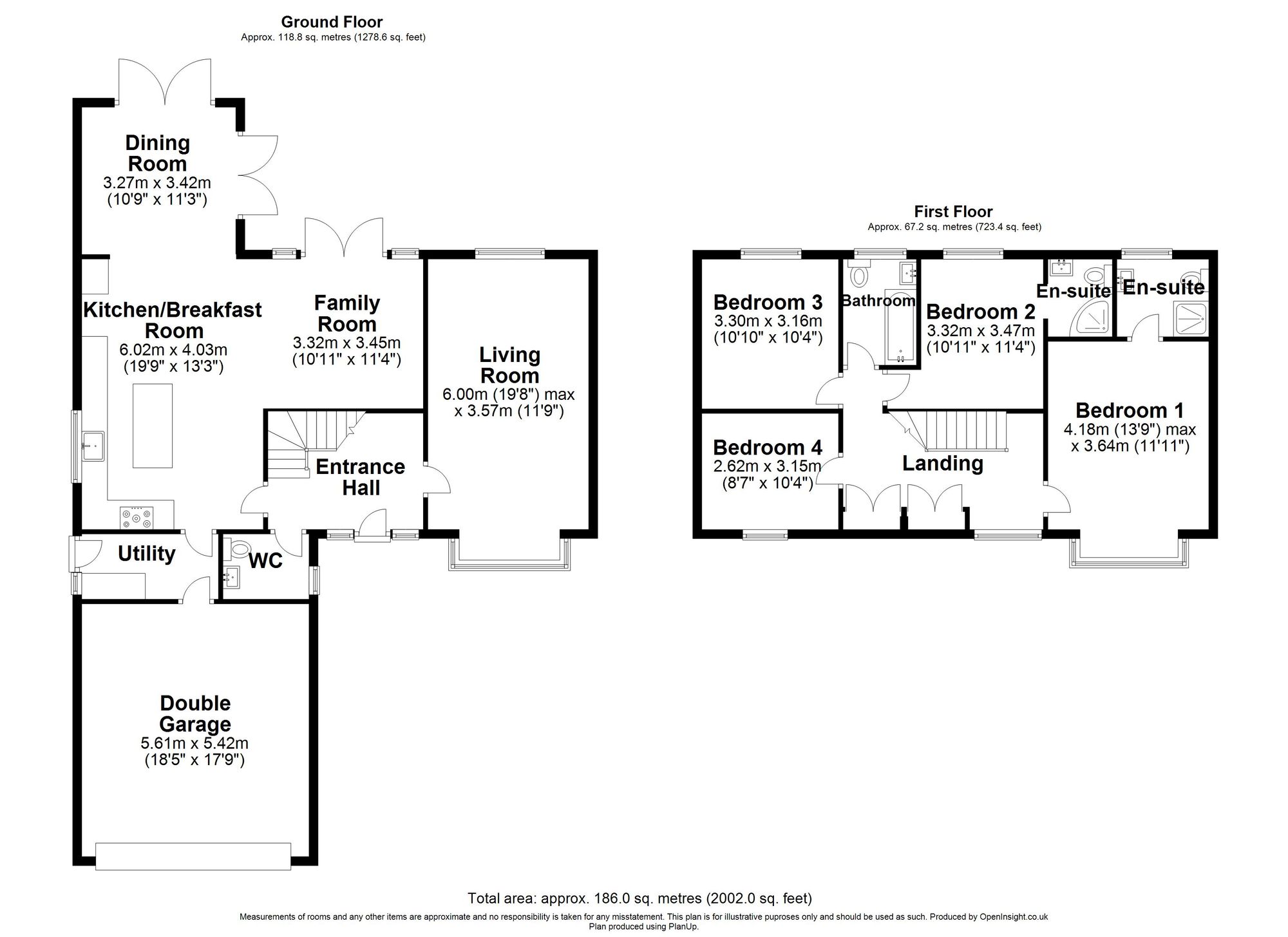Detached house for sale in Chiswick Gardens, Appleton WA4
* Calls to this number will be recorded for quality, compliance and training purposes.
Property features
- Detached Home
- Freehold
- Close To Local Schools
- Double Garage
- Extended Kitchen
- Four Bathrooms
Property description
Nestled in the serene neighbourhood of Appleton, this beautiful four bedroom detached house presents an ideal synthesis of comfort and style. Boasting a freehold status, the property exudes an air of exclusivity. The highlight of this home is the beautiful open plan kitchen and orangery, a space flooded with natural light and perfect for relaxing or hosting gatherings. With two en-suite bathrooms providing convenience and privacy, this residence caters to modern family lifestyles. Conveniently located close to local schools, this detached home offers the promise of a vibrant community and a quality education for growing families. Complete with a double garage, this property is ideal for a growing family and a credit to it’s current owners.
As you step through the threshold, a spacious hallway welcomes you into a world of refined living. The heart of the home, a beautifully designed kitchen featuring a Mark Wilkinson fitted kitchen with quartz worktops, central island, and integrated Smeg appliances, seamlessly leads onto an inviting orangery, flooding the space with natural light. The adjacent snug area with French doors opening to the pristine garden offers a perfect setting for family gatherings. The dual aspect living room, adorned with oak wooden flooring and an open fireplace with a stone minster style surround, provides a cosy retreat. Completing the ground floor, a sophisticated W/C with a savoy suite and bespoke plantation shutters add a touch of luxury to this already impressive home.
As you ascend the stairs you are greeted by a beautifully crafted wooden staircase with panelling, leading to a landing adorned with built-in wardrobes for additional storage. The accommodation comprises of four generous bedrooms, with bedroom one benefiting from a luxurious three-piece en-suite bathroom. In addition, there are two more well-proportioned bedrooms, one of which boasts an en-suite bathroom, while the fourth bedroom is currently utilised as a dressing room. Completing the accommodation is a modernised three-piece family bathroom, perfect for unwinding after a long day.
The outside space of this property is a true haven. Meticulously maintained, the rear garden is a sublime blend of functionality and aesthetics, featuring a harmonious mix of block paving, lush flower beds, and two composite decking areas. A paradise for outdoor entertaining, the decking areas offer a versatile space perfect for hosting gatherings or enjoying peaceful moments of solitude. This charming property sits elegantly on a magnificent plot and has the added benefit of driveway parking plus an extra private parking space, and a double garage which boasts an electric door, kitchen units for additional storage as well as plumbing for a utility space.
EPC Rating: C
Location
Appleton is located in the borough of Warrington, which is in the county of Cheshire. It is situated approximately three miles south of Warrington town centre. Appleton is known for its picturesque surroundings, with many green spaces, making it an attractive area for families and has a mix of housing, including traditional stone-built cottages, modern homes, and larger properties. Stockton Heath Village is only a short distance away and offers a range of shops, including convenience stores and small businesses, as well as pubs, restaurants, and cafes. Appleton is also well-connected in terms of transportation, with regular bus services connecting it to neighbouring areas and easy access to major roadways such as the M56 and M6 motorways, making commuting convenient for residents.
Living Room (6.60m x 3.57m)
Kitchen / Breakfast Room (6.02m x 4.03m)
Dining Room / Orangery (3.27m x 3.42m)
Family Room / Snug (3.32m x 3.45m)
Bedroom One (5.00m x 3.64m)
Bedroom Two (3.32m x 3.47m)
Bedroom Three (3.30m x 3.16m)
Bedroom Four (2.62m x 3.15m)
Double Garage (5.61m x 5.42m)
Garden
The outside space of this property is a true haven. Meticulously maintained, the rear garden is a sublime blend of functionality and aesthetics, featuring a harmonious mix of block paving, lush flower beds, and two composite decking areas. A paradise for outdoor entertaining, the decking areas offer a versatile space perfect for hosting gatherings or enjoying peaceful moments of solitude. This charming property sits elegantly on a magnificent plot and has the added benefit of driveway parking plus an extra private parking space, and a double garage which boasts an electric door, kitchen units for additional storage as well as plumbing for a utility space.
Property info
For more information about this property, please contact
Ashtons Estate Agency - Stockton Heath, WA4 on +44 1925 748610 * (local rate)
Disclaimer
Property descriptions and related information displayed on this page, with the exclusion of Running Costs data, are marketing materials provided by Ashtons Estate Agency - Stockton Heath, and do not constitute property particulars. Please contact Ashtons Estate Agency - Stockton Heath for full details and further information. The Running Costs data displayed on this page are provided by PrimeLocation to give an indication of potential running costs based on various data sources. PrimeLocation does not warrant or accept any responsibility for the accuracy or completeness of the property descriptions, related information or Running Costs data provided here.




































.png)
