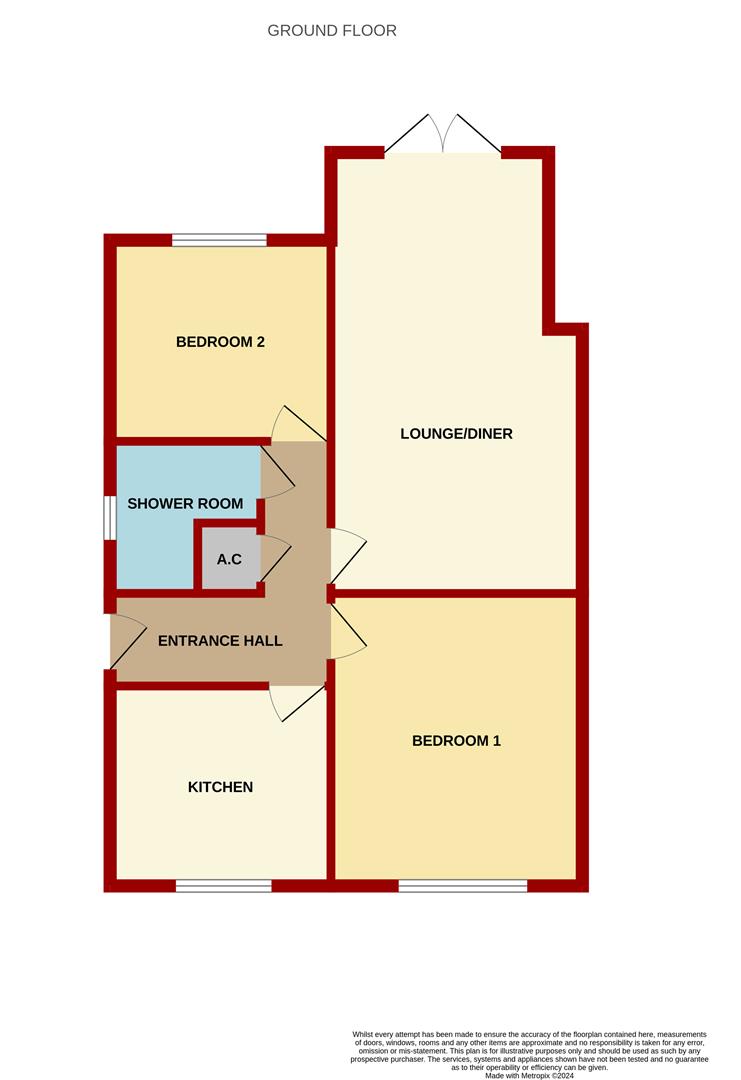Semi-detached bungalow for sale in Forest View, Cinderford GL14
* Calls to this number will be recorded for quality, compliance and training purposes.
Property features
- Two Bedroom Semi-Detached Bungalow
- Situated In A Quiet Cul-De-Sac
- Detached Garage With Driveway Parking For Two/Three Vehicles
- Well Maintained West-Facing Garden
- EPC Rating D
- Council Tax- C, Freehold
Property description
We Are Very Excited To Be Able To Offer For Sale This Much Loved And Beautifully Presented Two Bedroom Semi-Detached Bungalow Situated In A Quiet Cul-De-Sac On The Outskirts Of Cinderford Town. The Property Offers A Spacious 20ft Lounge/Diner With Karndean Parquet Flooring, Modern Fully Fitted Kitchen, Two Double Bedrooms And A Shower Room As Well As A Detached Garage, Driveway Parking For Two/Three Vehicles, Well Maintained West-Facing Garden And Beautiful Forest Views.
Side aspect composite door leads into
Entrance Hall
Karndean parquet flooring, loft hatch with a fitted ladder to loft space housing the gas-fired combi boiler, airing cupboard with radiator and shelving, radiator, doors lead off into the lounge/diner, kitchen and two bedrooms.
Kitchen (3.02m x 2.74m (9'11 x 9'00))
High quality fully fitted modern kitchen with a range of eye and base level units in a high gloss finish and integral sink with drainer. Integrated appliances include a Neff electric oven, microwave oven/grill, induction hob with smart extractor over and fridge/freezer. Space and plumbing for washing machine, built in larder cupboard, island with breakfast bar. Tiled floor, front aspect window with fitted shutter blinds.
Lounge/Diner (6.35m x 3.40m (20'10 x 11'02))
A bright and spacious room with Karndean parquet flooring, tv point, broadband point, radiators, French doors lead out to the rear garden and provide views towards the Forest.
Bedroom One (3.94m x 3.40m (12'11 x 11'02))
A double sized room with radiator, front aspect window with fitted shutter blinds.
Bedroom Two (2.82m x 2.74m (9'03 x 9'00))
A further double sized room with radiator, rear aspect window overlooking the garden and Forest in the distance.
Shower Room (2.03m max x 1.85m max (6'08 max x 6'01 max))
Modern fitted suite to include walk-in drencher shower cubicle with tiled surround, low level w.c, vanity sink unit with tiled splash-backs, heated towel rail, tiled floor, small obscured side aspect window.
Outside
The enclosed front garden is laid to lawn and is accessed via a block paved path. To the side of the property is the driveway suitable for parking three vehicles and this in turn leads to the garage. A side gate gives access to the rear garden.
Detached Single Garage (7.14m x 2.51m (23'05 x 8'03))
Larger than average size, accessed via an up and over door from the driveway and with power and lighting. A side door gives access from the garden, double glazed window to rear aspect.
Rear Garden
The west-facing garden enjoys superb views towards the Forest and comprises a private slate patio ideal for relaxing, lawned area, attractive flower and shrub borders, garden shed. A gate and steps down at the end of the garden give access to a sloped area that can have various uses including possible development opportunity.
Directions
From the Mitcheldean office proceed down to the mini roundabout turning right onto the A4136 and continue up and over Plump Hill. Upon reaching the traffic lights at Nailbridge, turn left signposted to Cinderford, continue along here and after the Gulf garage turn right into Valley Road. Proceed along here until reaching the mini roundabout, take the first exit to continue along Valley Road. Upon reaching the t-junction turn left onto St. Whites Road and proceed up the hill taking the 3rd turning right into Buckshaft Road. Continue along here taking the turning left into Forest View where the property can be found towards the end on the right-hand side.
Services
Mains Water, Drainage, Electricity and Gas.
Openreach Broadband in area. Please visit Ofcom mobile & broadband checker to verify availability.
Water Rates
Severn Trent Water Authority - Rate to be confirmed.
Local Authority
Council Tax Band: C
Forest of Dean District Council, Council Offices, High Street, Coleford, Glos. GL16 8HG.
Tenure
Freehold
Viewing
Strictly through the Owners Selling Agent, Steve Gooch, who will be delighted to escort interested applicants to view if required. Office Opening Hours 8.30am - 7.00pm Monday to Friday, 9.00am - 5.30pm Saturday.
Property Surveys
Qualified Chartered Surveyors available to undertake surveys (to include Mortgage Surveys/RICS Housebuyers Reports/Full Structural Surveys).
Money Laundering Regulations
To comply with Money Laundering Regulations, prospective purchasers will be asked to produce identification documentation at the time of making an offer. We ask for your cooperation in order that there is no delay in agreeing the sale, should your offer be acceptable to the seller(s)
Property info
For more information about this property, please contact
Steve Gooch, GL17 on +44 1594 540133 * (local rate)
Disclaimer
Property descriptions and related information displayed on this page, with the exclusion of Running Costs data, are marketing materials provided by Steve Gooch, and do not constitute property particulars. Please contact Steve Gooch for full details and further information. The Running Costs data displayed on this page are provided by PrimeLocation to give an indication of potential running costs based on various data sources. PrimeLocation does not warrant or accept any responsibility for the accuracy or completeness of the property descriptions, related information or Running Costs data provided here.


































.png)
