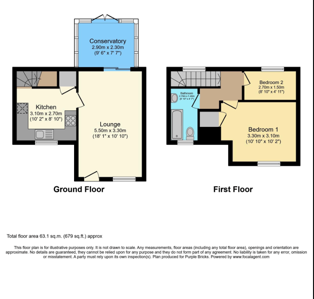Detached house for sale in Callamore, Littledean, Cinderford GL14
* Calls to this number will be recorded for quality, compliance and training purposes.
Property features
- Close to village amenities
- Garage
- Garden room
- Integrated Appliances
- Parking
- Rural setting
- Views
Property description
Description
A renovated two bedroom detached cottage with garage, driveway and gardens; situated within the rolling hills above the village of Littledean with outstanding views over the Severn estuary. Believed to have been named "Middlecote" due to its central location to Littledean and the town of Cinderford.
The cottage comes with great outside space availability which (subject to planning) could be regenerated to create further outbuilding/workshop areas.
The internal floor area comprises; entrance porch, spacious lounge/diner, conservatory, kitchen, two bedrooms (1 with walk in wardrobe) and a bathroom.
The village of Littledean has a range of amenities which include, shops, post office, butchers, fish
and chip shop, hairdresser, garage, public house, church, primary school and a bus service to
Gloucester and surrounding areas. The market town of Cinderford is approximately one and a half
miles distance where there are a further range of facilities.
A wider range of facilities are also available throughout the Forest of Dean including an abundance
of woodland and river walks. The Severn crossings and M4 towards London, Bristol and Cardiff are
easily reached from this area along with the cities of Gloucester and Cheltenham for access onto
the M5 and the Midlands.
Council Tax Band: C (Forest of Dean District Council )
Tenure: Freehold
Entrance Porch
Lounge/Diner
Spacious room - window to front aspect, sliding doors to conservatory, light oak effect laminate floor, electric radiator.
Conservatory
Vinyl floor, French doors to patio.
Kitchen
Recently installed kitchen comprising units and eye and base level, concealed unit downlighting, integrated washing machine, fridge freezer, raised microwave and cooker with Induction hob and extractor. Window to front aspect., tiled flooring, useful pantry underneath the stairs.
First Floor:
Landing
Carpeted floor, window to rear aspect.
Bedroom 1
Good sized room with walk in wardrobe, window to front aspect, carpeted floors, loft access an electric radiators .
Bedroom 2
Carpeted floors, window to rear aspect, electric radiator.
Bathroom
Three piece suite comprising; basin with vanity unit, bath with over head shower and screen, WC, tiled splash backs, wood effect laminated floor, airing cupboard, electric radiator, window to front aspect.
Outbuildings
A shed is located on the rear patio and has a electric power supply.
The upper garden features a garage in need of remedial works.
Outside
Combining a rear enclosed patio area, offering fantastic views along with side access and a shed. And an upper section of the garden running along "the Ruffit Rd" which features, driveway, lawn, green house and a garage - enclosed by wired fencing. The outside spaces are separated by a strip of land that the currents vendors use as overflow vehicle parking.
Services
Electric heating throughout - mains services available. All interested parties will make their own enquires.
Viewings
By prior appointment with Hills
Property info
For more information about this property, please contact
Hills Property Consultants, GL14 on +44 1452 679635 * (local rate)
Disclaimer
Property descriptions and related information displayed on this page, with the exclusion of Running Costs data, are marketing materials provided by Hills Property Consultants, and do not constitute property particulars. Please contact Hills Property Consultants for full details and further information. The Running Costs data displayed on this page are provided by PrimeLocation to give an indication of potential running costs based on various data sources. PrimeLocation does not warrant or accept any responsibility for the accuracy or completeness of the property descriptions, related information or Running Costs data provided here.

































.png)
