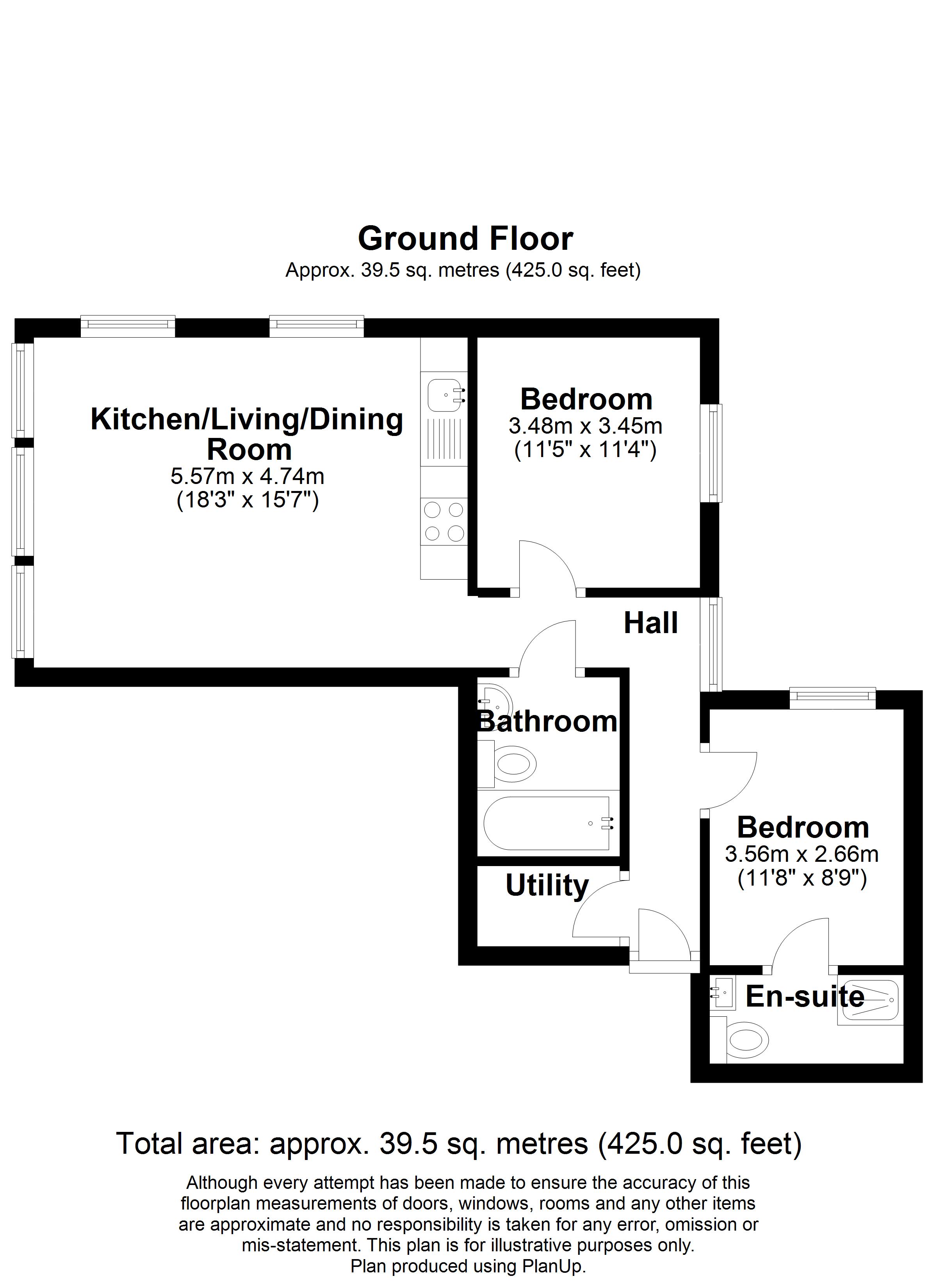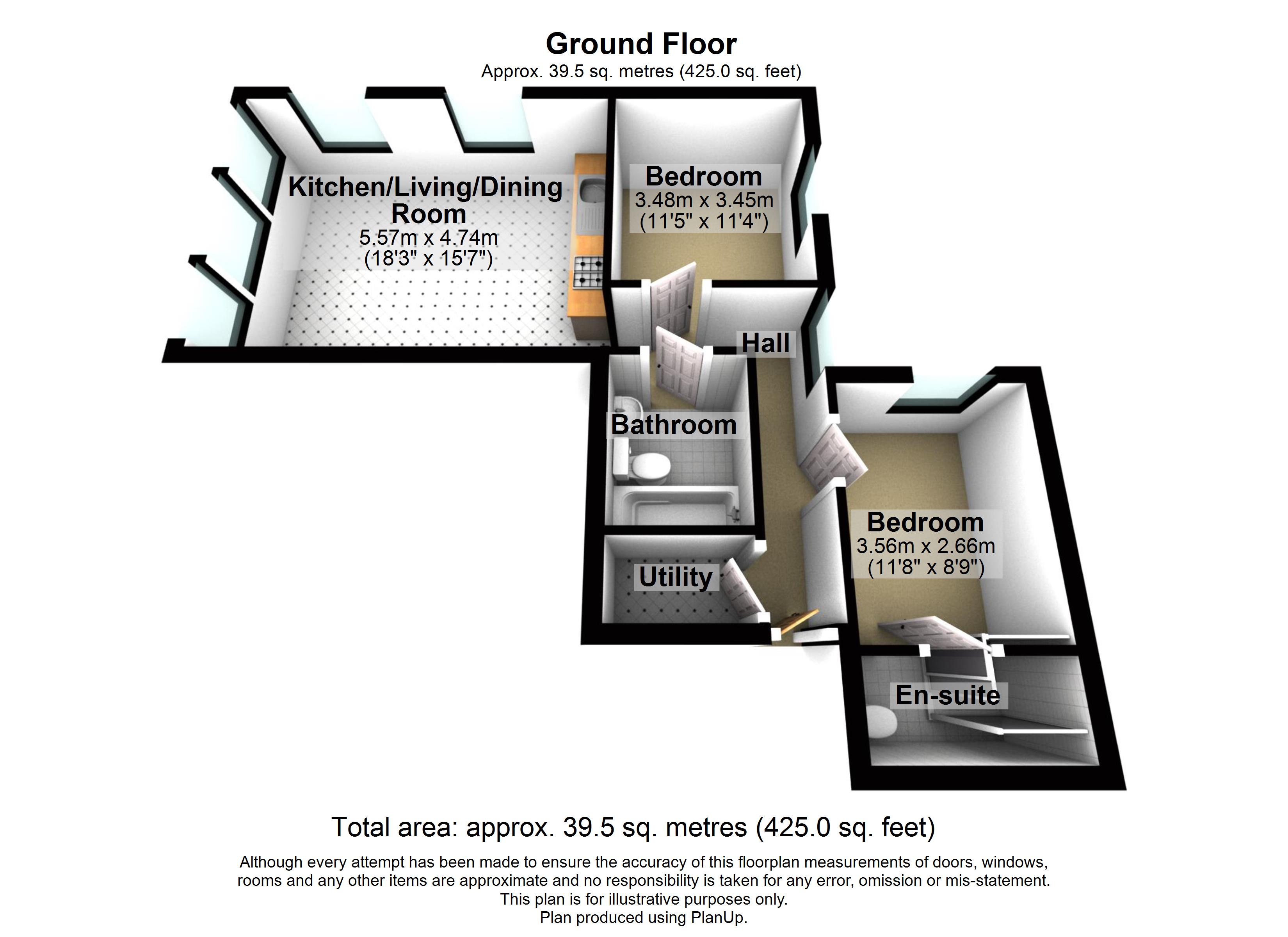Flat for sale in Paper Mill Lane, Bramford, Ipswich, Suffolk IP8
* Calls to this number will be recorded for quality, compliance and training purposes.
Property features
- Ground Floor Apartment
- Two Double Bedrooms
- Open Plan Kitchen/Living/Dining Room
- Integrated Kitchen
- Bathroom & En-suite Shower room
- Two Allocated Parking Spaces
Property description
This nicely presented two bedroom ground floor apartment, situated in the popular village of Bramford, offers ample bright and airy accommodation. The apartment benefits from gas central heating, double glazing, and two secure allocated parking spaces. As agents, we recommend the earliest possible internal viewing to appreciate the quality of accommodation on offer which comprises 21ft entrance hall; 18ft open plan kitchen / living / dining room with integrated appliances in the kitchen; separate utility room; bathroom; and two double bedrooms, one of which has an en-suite shower room.
Surrounded by the gentle Suffolk countryside with the River Gipping passing through, the historic village of Bramford offers an idyllic countryside lifestyle with all the benefits of modern living close by. Located near to the A12 and A14 commuter trunk roads, and just three miles from Ipswich with direct railway links into London Liverpool Street Station, it provides the perfect balance between town and country. The village of Bramford offers many amenities including various shops, two churches, primary school, pub, sports ground, bowls club, and other social groups including a football club.
Council tax band: B
EPC Rating: B
Secure Telephone Entry System:
Communal Entrance Hall
Entrance door into:
Entrance Hall (6.4m x 3.48m)
Inset spotlights, smoke alarm, and doors to:
Kitchen / Living / Dining Room (5.56m x 4.75m)
Five double glazed windows to two aspects, two radiators, and TV and telephone points. The kitchen area is fitted with a range of contemporary high gloss eye and base level units; roll edge work surfaces; inset one and a half bowl sink and drainer; metro tile splash backs; integrated fridge freezer, dishwasher, electric oven and four ring ceramic hob with opaque glass splash back and extractor hood over; and wood effect flooring.
Utility Room (2m x 1.75m)
Work surface incorporating a stainless steel sink, space for washing machine and tumble dryer, wall mounted gas fired combination boiler, and tiled flooring.
Bedroom (3.56m x 2.67m)
Double glazed window to the side aspect, radiator, TV and telephone points, and door through to:
En-Suite Shower Room
Three piece suite comprising shower cubicle, low-level WC and hand wash basin; heated towel rail; tiled flooring; and extractor fan.
Bedroom (3.48m x 3.45m)
Double glazed window to the side aspect, radiator, and TV point.
Bathroom (2.2m x 2m)
Three piece suite comprising bath with shower over and glazed pivot screen, low-level WC and hand wash basin; tiled flooring; inset spotlights; and extractor fan.
Outside
The apartment comes with two allocated parking space and access to the communal gardens.
Property info
For more information about this property, please contact
Palmer & Partners, Suffolk, IP1 on +44 1473 679551 * (local rate)
Disclaimer
Property descriptions and related information displayed on this page, with the exclusion of Running Costs data, are marketing materials provided by Palmer & Partners, Suffolk, and do not constitute property particulars. Please contact Palmer & Partners, Suffolk for full details and further information. The Running Costs data displayed on this page are provided by PrimeLocation to give an indication of potential running costs based on various data sources. PrimeLocation does not warrant or accept any responsibility for the accuracy or completeness of the property descriptions, related information or Running Costs data provided here.
























.png)
