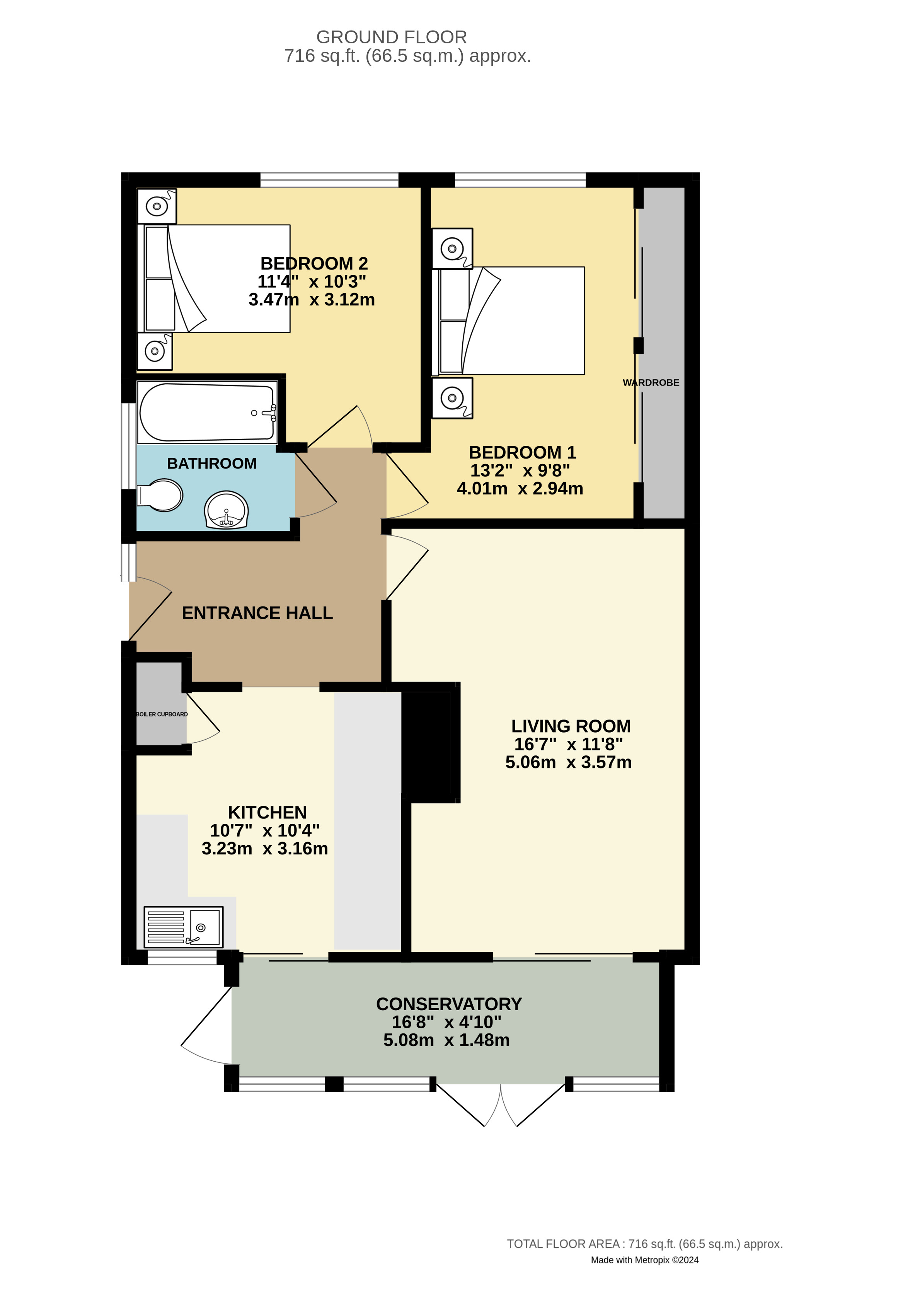Bungalow for sale in Geoffrey Bishop Avenue, Fulbourn, Cambridge, Cambridgeshire CB21
* Calls to this number will be recorded for quality, compliance and training purposes.
Property features
- Semi Detached Bungalow
- Two Bedrooms
- Large Corner Plot
- Detached Single Garage
- Living Room
- Conservatory
- Kitchen/Diner
- Bathroom
- Gas Central Heating
- Viewing Essential
Property description
A fabulous two bedroom semi detached bungalow set well back from the road on a large corner plot with a detached single garage.
There is a Reception Hall with loft access and doors leading to:- Kitchen comprising of a stainless steel sink unit in front of double glazed window to rear aspect. Plumbing for washing machine and slimline dishwasher. A range of top and base units with roll top work surfaces over. Breakfast bar area. Electric cooker point with extractor fan over. Built in cupboard housing the gas boiler. Sliding patio doors leading out to:- Conservatory which over loos the garden with French doors leading outside. Radiator. Glazed door to side. Living Room with sliding doors to the conservatory. Radiator. Chimney breast. The Main Bedroom is a good size double with an extensive range of built in wardrobes. Radiator. Double glazed window to front aspect. Bedroom 2 is another double with double glazed window to front aspect. Radiator. Bathroom comprising of a Pedestal wash hand basin. Close coupled W.C. Panelled bath with shower over. Heated towel rail. Extractor fan. Wall mounted electric fan heater. Opaque double glazed window to side aspect.
The bungalow is set well back from road with a private driveway providing ample off road parking leading in turn to a detached Single Garage with electric up and over door. Power and lighting. The front garden is open plan laid mainly to lawn with flowers, shrubs and borders. There is gated side access leading to the rear garden, which stands on a large corner plot laid mainly to lawn with a range of mature trees, shrubs and borders along with a garden shed and greenhouse.<br /><br />
Location
Fulbourn is situated approximately 5 miles south east of Cambridge and adjoins the city boundary at Cherry Hinton. The village is surrounded by open, undulating countryside, close to the Gog Magog hills and within easy reach of the famous “Gogs” golf course at Shelford Bottom. The village is well situated for access to the A14 and M11 and there is a regular bus service to Cambridge city centre. The parish boundaries follow the Roman Road and Icknield Way to the south west and Fleam Dyke to the east which is considered excellent walking territory. The village also offers a range of local facilities including numerous shops, an excellent village school and is centred around the 13th century village church of St Vigor.
Accommodation
There is a Reception Hall with loft access and doors leading to:- Kitchen comprising of a stainless steel sink unit in front of double glazed window to rear aspect. Plumbing for washing machine and slimline dishwasher. A range of top and base units with roll top work surfaces over. Breakfast bar area. Electric cooker point with extractor fan over. Built in cupboard housing the gas boiler. Sliding patio doors leading out to:- Conservatory which over loos the garden with French doors leading outside. Radiator. Glazed door to side. Living Room with sliding doors to the conservatory. Radiator. Chimney breast. The Main Bedroom is a good size double with an extensive range of built in wardrobes. Radiator. Double glazed window to front aspect. Bedroom 2 is another double with double glazed window to front aspect. Radiator. Bathroom comprising of a Pedestal wash hand basin. Close coupled W.C. Panelled bath with shower over. Heated towel rail. Extractor fan. Wall mounted electric (truncated)
Outside
The bungalow is set well back from road with a private driveway providing ample off road parking leading in turn to a detached Single Garage with electric up and over door. Power and lighting. The front garden is open plan laid mainly to lawn with flowers, shrubs and borders. There is gated side access leading to the rear garden, which stands on a large corner plot laid mainly to lawn with a range of mature trees, shrubs and borders along with a garden shed and greenhouse.
Agents Notes
Tenure:- Freehold
Services:- Mains Gas, Mains Electricity, Mains Water.
Local Authority:- South Cambridgeshire District Council. Council Tax Band "C"
EPC:- "C"
Property info
For more information about this property, please contact
Tylers, CB1 on +44 1223 801580 * (local rate)
Disclaimer
Property descriptions and related information displayed on this page, with the exclusion of Running Costs data, are marketing materials provided by Tylers, and do not constitute property particulars. Please contact Tylers for full details and further information. The Running Costs data displayed on this page are provided by PrimeLocation to give an indication of potential running costs based on various data sources. PrimeLocation does not warrant or accept any responsibility for the accuracy or completeness of the property descriptions, related information or Running Costs data provided here.
































.png)